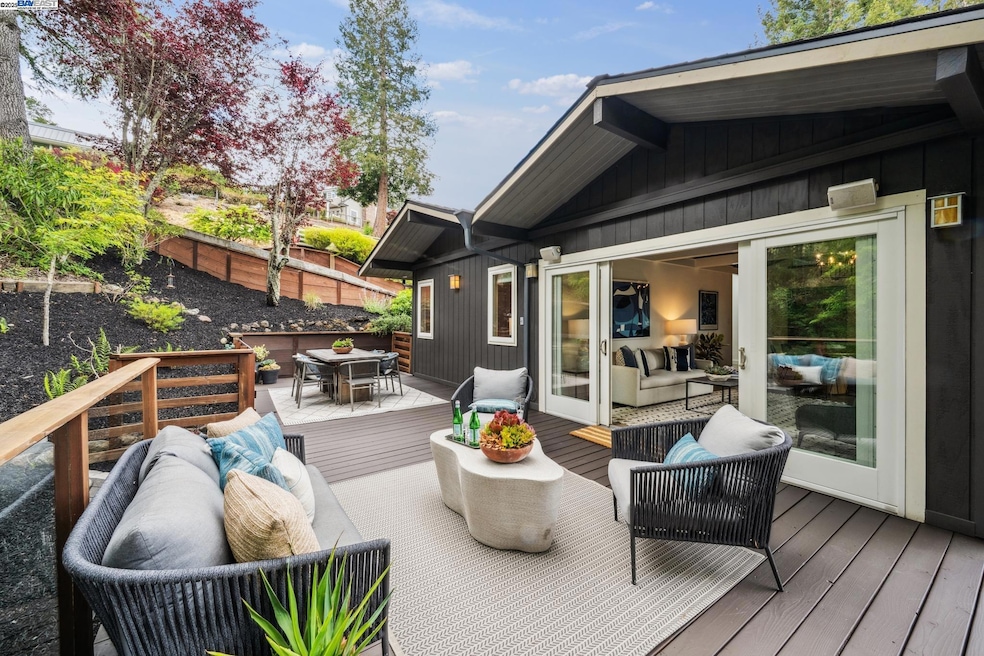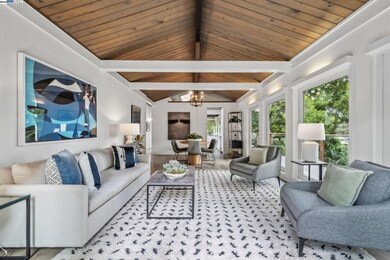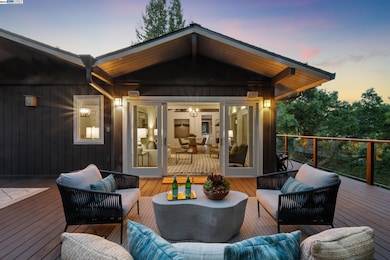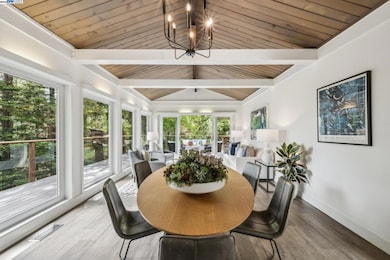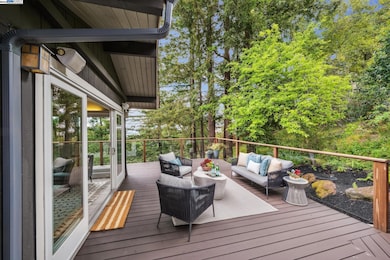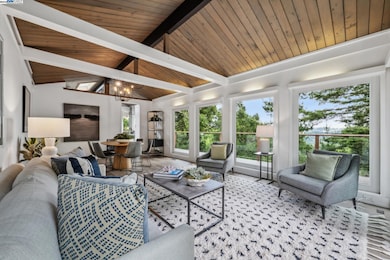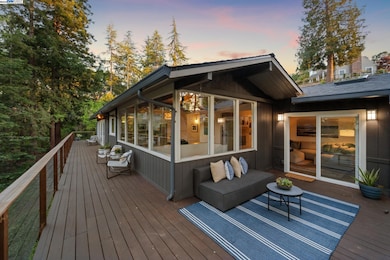
589 Tahos Rd Orinda, CA 94563
Estimated payment $10,841/month
Highlights
- View of Trees or Woods
- Updated Kitchen
- Wood Flooring
- Happy Valley Elementary School Rated A
- Midcentury Modern Architecture
- No HOA
About This Home
Natural beauty, privacy and serenity abound in this elegant 4BD/2.5BA Mid-century in Orinda. Set on over 1⁄2 of an acre, this 2536 SQFT home was designed by Richard Danskin, a renowned Orinda architect. Timeless architectural details integrate nature with the home including vaulted and beamed redwood ceilings, skylights, and walls of windows that showcase the peaceful surroundings. In the great room, sliding doors open onto the expansive wrap-around deck, providing seamless indoor/outdoor living that overlooks an oak grove. With an abundance of natural light from the windows adjoining the kitchen and dining room, enjoy hillside views as the backdrop to your daily life. The adjacent den is a place to relax with family and friends in front of a fireplace. The upper floor features two bedrooms - one with an ensuite bath and the other is flexible as a guest room, office, or playroom. The floor is complete with a powder room and plenty of storage. Downstairs find two more large sunny bedrooms, a full bath, a balcony, laundry, and more storage. The two-car garage and nearby BART make for an easy commute, and down the road, enjoy top K-12 schools, beautiful Lafayette reservoir with its trails and boating, plus shopping, dining, and amenities in downtown Orinda and Lafayette.
Open House Schedule
-
Sunday, July 13, 20252:00 to 4:00 pm7/13/2025 2:00:00 PM +00:007/13/2025 4:00:00 PM +00:00Elegant Orinda Mid-century in gorgeous natural settingAdd to Calendar
Home Details
Home Type
- Single Family
Est. Annual Taxes
- $20,812
Year Built
- Built in 1963
Lot Details
- 0.59 Acre Lot
- Lot Sloped Down
Parking
- 2 Car Attached Garage
- Off-Street Parking
Property Views
- Woods
- Trees
- Hills
Home Design
- Midcentury Modern Architecture
- Traditional Architecture
- Composition Shingle Roof
- Wood Siding
Interior Spaces
- 2-Story Property
- Skylights
- Family Room with Fireplace
Kitchen
- Updated Kitchen
- Breakfast Bar
- Gas Range
- Free-Standing Range
- Dishwasher
Flooring
- Wood
- Carpet
- Tile
- Vinyl
Bedrooms and Bathrooms
- 4 Bedrooms
Laundry
- Dryer
- Washer
Utilities
- Forced Air Heating and Cooling System
- Gas Water Heater
Community Details
- No Home Owners Association
- Glorietta Subdivision
Listing and Financial Details
- Assessor Parcel Number 2684900075
Map
Home Values in the Area
Average Home Value in this Area
Tax History
| Year | Tax Paid | Tax Assessment Tax Assessment Total Assessment is a certain percentage of the fair market value that is determined by local assessors to be the total taxable value of land and additions on the property. | Land | Improvement |
|---|---|---|---|---|
| 2025 | $20,812 | $1,664,640 | $1,144,440 | $520,200 |
| 2024 | $20,466 | $1,632,000 | $1,122,000 | $510,000 |
| 2023 | $20,466 | $1,600,000 | $1,100,000 | $500,000 |
| 2022 | $9,767 | $695,300 | $361,108 | $334,192 |
| 2021 | $9,571 | $681,668 | $354,028 | $327,640 |
| 2019 | $9,429 | $661,451 | $343,528 | $317,923 |
| 2018 | $8,748 | $648,483 | $336,793 | $311,690 |
| 2017 | $8,495 | $635,769 | $330,190 | $305,579 |
| 2016 | $8,283 | $623,304 | $323,716 | $299,588 |
| 2015 | $8,221 | $613,942 | $318,854 | $295,088 |
| 2014 | $8,101 | $601,917 | $312,609 | $289,308 |
Property History
| Date | Event | Price | Change | Sq Ft Price |
|---|---|---|---|---|
| 07/09/2025 07/09/25 | Price Changed | $1,649,000 | -2.7% | $650 / Sq Ft |
| 05/22/2025 05/22/25 | For Sale | $1,695,000 | +5.9% | $668 / Sq Ft |
| 02/04/2025 02/04/25 | Off Market | $1,600,000 | -- | -- |
| 12/02/2022 12/02/22 | Sold | $1,600,000 | -4.5% | $639 / Sq Ft |
| 11/08/2022 11/08/22 | Pending | -- | -- | -- |
| 10/14/2022 10/14/22 | For Sale | $1,675,000 | -- | $669 / Sq Ft |
Purchase History
| Date | Type | Sale Price | Title Company |
|---|---|---|---|
| Grant Deed | $1,600,000 | Chicago Title | |
| Interfamily Deed Transfer | -- | First American Title Company | |
| Interfamily Deed Transfer | -- | Bats-Stewart Title Of Ca | |
| Interfamily Deed Transfer | -- | Financial Title | |
| Interfamily Deed Transfer | -- | -- | |
| Grant Deed | $380,000 | Fidelity National Title |
Mortgage History
| Date | Status | Loan Amount | Loan Type |
|---|---|---|---|
| Open | $1,200,000 | Balloon | |
| Previous Owner | $250,000 | Credit Line Revolving | |
| Previous Owner | $537,000 | Adjustable Rate Mortgage/ARM | |
| Previous Owner | $550,000 | New Conventional | |
| Previous Owner | $250,000 | Credit Line Revolving | |
| Previous Owner | $546,000 | Purchase Money Mortgage | |
| Previous Owner | $450,000 | Purchase Money Mortgage | |
| Previous Owner | $50,000 | Credit Line Revolving | |
| Previous Owner | $444,000 | Unknown | |
| Previous Owner | $332,000 | Unknown | |
| Previous Owner | $38,000 | Credit Line Revolving | |
| Previous Owner | $304,000 | Purchase Money Mortgage |
Similar Homes in Orinda, CA
Source: Bay East Association of REALTORS®
MLS Number: 41098522
APN: 268-490-007-5
- 38 Oak Ridge Ln
- 71 Silverwood Dr
- 60 Bates Blvd
- 53 Tara Rd
- 9 Middle Rd
- 79 Muth Dr
- 305 Overhill Rd
- 21 Muth Dr
- 3892 El Nido Ranch Rd
- 38 Saint Stephens Dr
- 42 Charles Hill Cir
- 2 Charles Hill Cir
- 218 The Knoll
- 55 Citron Knoll
- 78 Scenic Dr
- 29 Heather Ln
- 61 Via Floreado
- 90 Estates Dr
- 1121 Estates Dr
- 46 E Altarinda Dr
- 4104 El Nido Ranch Rd
- 67 Brookwood Rd Unit 15
- 102 Barbara Rd
- 92 Lucille Way Unit ORINDA BEAUTY
- 47 El Gavilan Rd
- 6 Linda Vista
- 12 Patricia Rd
- 3777 Sundale Rd Unit 1
- 60 Camino Don Miguel
- 3686 Mount Diablo Blvd
- 528 Moraga Way
- 3609 Walnut St
- 3 Southwaite Ct
- 772 John Way
- 755 Old Jonas Hill Rd
- 3594 Mt Diablo Blvd
- 1965 Ascot Dr Unit 11
- 949 East St
- 3540 Deer Hill Rd
- 111 Ascot Ct Unit A
