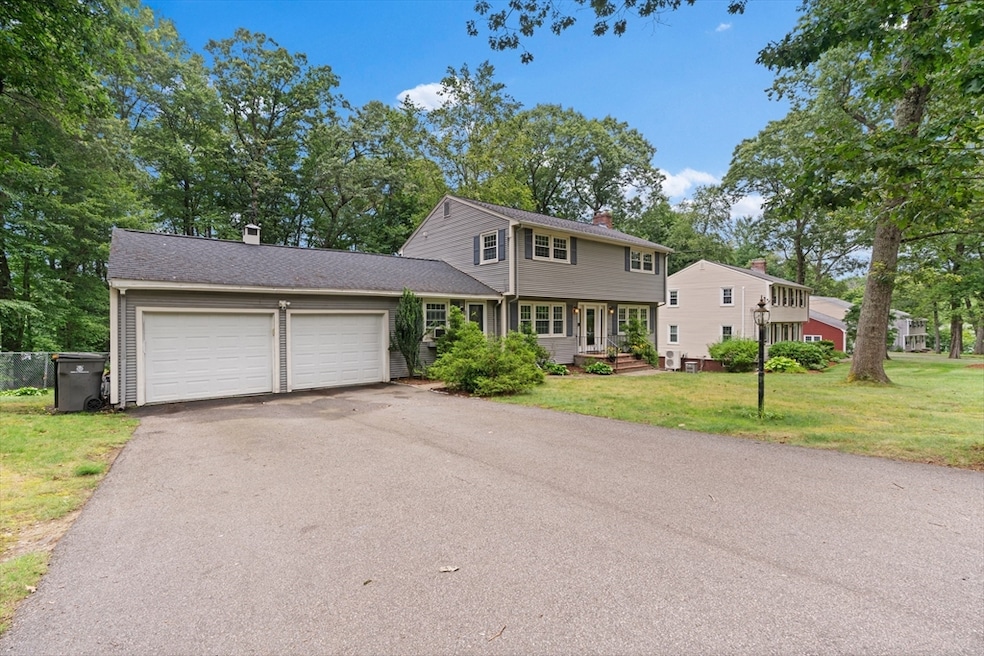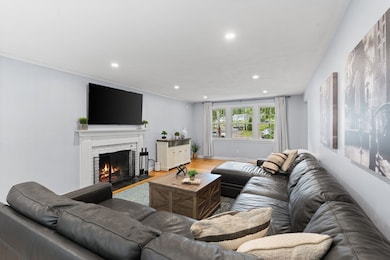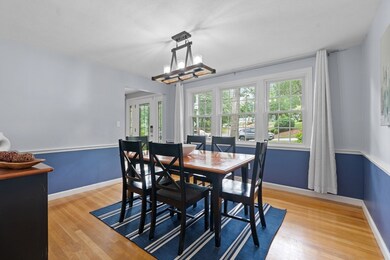
59 Jodie Rd Framingham, MA 01702
Estimated payment $5,185/month
Highlights
- Colonial Architecture
- Property is near public transit
- Bonus Room
- Deck
- Wood Flooring
- Solid Surface Countertops
About This Home
Nestled in the highly desirable Woodcrest Acres neighborhood along the scenic Framingham Reservoir, this 3-bedroom, 2.5-bath center-entrance Colonial offers comfort & convenience. Enjoy the peaceful setting with minimal through-traffic & sidewalks throughout. The main level features a front-to-back living room with a cozy fireplace, a formal dining room, kitchen and a spacious family room ideal for gathering. Upstairs, you'll find three generously sized bedrooms & updated main bathroom. The primary suite, beautifully renovated in 2017, includes an elegant ensuite bathroom.Step outside to a large deck overlooking the fenced backyard—great for outdoor entertaining. The finished walkout basement, also updated in 2017, boasts built-in cabinetry, granite countertops, and a wine fridge, offering flexible space for a media room, office, or gym. Highlights include gleaming hardwood floors, 2-car garage, and proximity to Cowassock Woods trailhead, Framingham Center, commuter rail & highways.
Open House Schedule
-
Sunday, July 20, 202512:00 to 2:00 pm7/20/2025 12:00:00 PM +00:007/20/2025 2:00:00 PM +00:00Add to Calendar
Home Details
Home Type
- Single Family
Est. Annual Taxes
- $9,107
Year Built
- Built in 1966
Lot Details
- 0.58 Acre Lot
- Fenced Yard
- Fenced
- Gentle Sloping Lot
- Property is zoned R4
Parking
- 2 Car Attached Garage
- Driveway
- Open Parking
- Off-Street Parking
Home Design
- Colonial Architecture
- Garrison Architecture
- Concrete Perimeter Foundation
Interior Spaces
- Sliding Doors
- Living Room with Fireplace
- Bonus Room
Kitchen
- Wine Cooler
- Stainless Steel Appliances
- Solid Surface Countertops
Flooring
- Wood
- Wall to Wall Carpet
- Ceramic Tile
- Vinyl
Bedrooms and Bathrooms
- 3 Bedrooms
- Primary bedroom located on second floor
- Walk-In Closet
- Dual Vanity Sinks in Primary Bathroom
Partially Finished Basement
- Basement Fills Entire Space Under The House
- Laundry in Basement
Outdoor Features
- Balcony
- Deck
Location
- Property is near public transit
- Property is near schools
Utilities
- Window Unit Cooling System
- Forced Air Heating and Cooling System
- 2 Cooling Zones
- Heating System Uses Oil
Listing and Financial Details
- Assessor Parcel Number M:124 B:86 L:8697 U:000,504109
Community Details
Recreation
- Park
- Jogging Path
Additional Features
- No Home Owners Association
- Shops
Map
Home Values in the Area
Average Home Value in this Area
Tax History
| Year | Tax Paid | Tax Assessment Tax Assessment Total Assessment is a certain percentage of the fair market value that is determined by local assessors to be the total taxable value of land and additions on the property. | Land | Improvement |
|---|---|---|---|---|
| 2025 | $9,107 | $762,700 | $293,300 | $469,400 |
| 2024 | $9,075 | $728,300 | $261,400 | $466,900 |
| 2023 | $8,560 | $653,900 | $233,200 | $420,700 |
| 2022 | $8,119 | $590,900 | $212,000 | $378,900 |
| 2021 | $7,890 | $561,600 | $203,800 | $357,800 |
| 2020 | $7,972 | $532,200 | $185,400 | $346,800 |
| 2019 | $7,873 | $511,900 | $185,400 | $326,500 |
| 2018 | $7,218 | $442,300 | $181,700 | $260,600 |
| 2017 | $7,023 | $420,300 | $176,400 | $243,900 |
| 2016 | $7,183 | $413,300 | $178,100 | $235,200 |
| 2015 | $6,948 | $389,900 | $177,900 | $212,000 |
Property History
| Date | Event | Price | Change | Sq Ft Price |
|---|---|---|---|---|
| 07/16/2025 07/16/25 | For Sale | $799,000 | +49.3% | $389 / Sq Ft |
| 10/25/2017 10/25/17 | Sold | $535,000 | 0.0% | $209 / Sq Ft |
| 09/10/2017 09/10/17 | Pending | -- | -- | -- |
| 09/05/2017 09/05/17 | Price Changed | $534,900 | -2.6% | $209 / Sq Ft |
| 08/09/2017 08/09/17 | For Sale | $549,000 | +23.4% | $215 / Sq Ft |
| 04/03/2015 04/03/15 | Sold | $445,000 | 0.0% | $216 / Sq Ft |
| 03/25/2015 03/25/15 | Pending | -- | -- | -- |
| 03/02/2015 03/02/15 | Off Market | $445,000 | -- | -- |
| 02/23/2015 02/23/15 | Price Changed | $440,000 | -2.2% | $214 / Sq Ft |
| 02/16/2015 02/16/15 | For Sale | $449,900 | +1.1% | $219 / Sq Ft |
| 02/09/2015 02/09/15 | Off Market | $445,000 | -- | -- |
| 02/05/2015 02/05/15 | For Sale | $449,900 | -- | $219 / Sq Ft |
Purchase History
| Date | Type | Sale Price | Title Company |
|---|---|---|---|
| Deed | $412,000 | -- | |
| Deed | $412,000 | -- |
Mortgage History
| Date | Status | Loan Amount | Loan Type |
|---|---|---|---|
| Open | $75,000 | Credit Line Revolving | |
| Open | $504,750 | Stand Alone Refi Refinance Of Original Loan | |
| Closed | $481,500 | New Conventional | |
| Closed | $396,500 | Stand Alone Refi Refinance Of Original Loan | |
| Closed | $400,500 | FHA | |
| Closed | $325,000 | Adjustable Rate Mortgage/ARM | |
| Closed | $329,500 | No Value Available | |
| Closed | $329,600 | Purchase Money Mortgage | |
| Previous Owner | $54,350 | No Value Available | |
| Previous Owner | $42,000 | No Value Available |
Similar Homes in Framingham, MA
Source: MLS Property Information Network (MLS PIN)
MLS Number: 73405356
APN: FRAM-000124-000086-008697
- 43 Fenelon Rd
- 200 Edgewater Dr
- 67 Croydon Rd
- 1028 Waverly St Unit 1028
- 733 Salem End Rd
- 212 Fountain St Unit A
- 325 Winter St
- 12 & 14 Waverly St
- 34 Parker Rd
- 1500 Worcester Rd Unit 631
- 1500 Worcester Rd Unit 517
- 450 Mount Wayte Ave
- 818 Waverly St
- 244 Salem End Rd
- 1550 Worcester Rd Unit 422
- 1550 Worcester Rd Unit 105
- 1550 Worcester Rd Unit 524
- 1550 Worcester Rd Unit 120
- 21 Carl Ghilani Cir
- 1 Winter Terrace
- 141 Myrtle St
- 1400 Worcester Rd
- 1550 Worcester Rd Unit 303
- 1550 Worcester Rd Unit 512
- 14 Temple St Unit 1
- 1296 Worcester Rd
- 1300 Worcester Rd Unit 1
- 121 Winter St Unit 2
- 13 Temple St Unit E2
- 1610 Worcester Rd
- 1186 Worcester Rd Unit 231
- 480 Franklin St
- 29 Bridges St Unit 2
- 59 Fountain St
- 11 Church Ct Unit 11
- 50-52 Alden St Unit 2
- 61 Alden St Unit A
- 411 America Blvd Unit 411
- 137 Winthrop St Unit 14A
- 3 Barbieri Rd Unit 1






