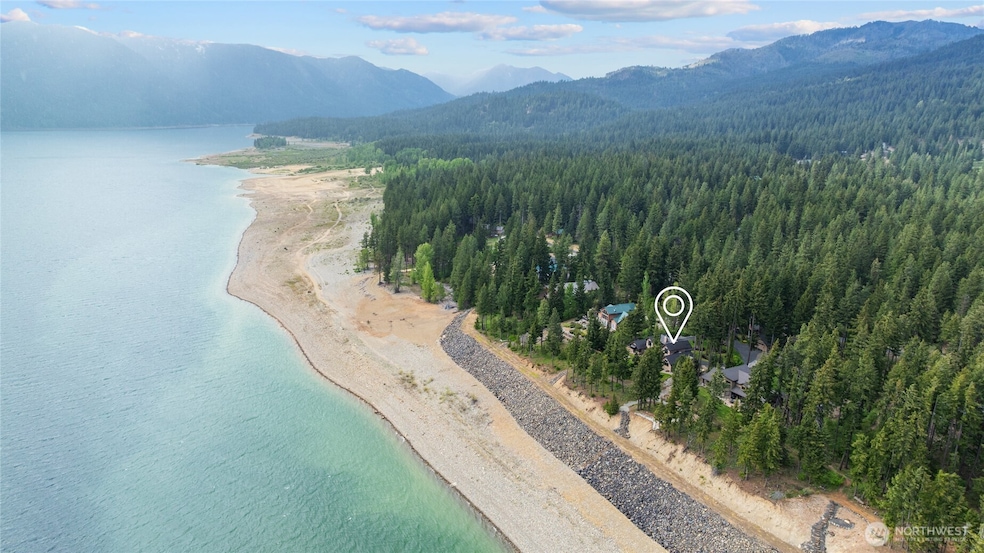
$3,100,000
- 3 Beds
- 2 Baths
- 2,396 Sq Ft
- 16341 Salmon La Sac Rd
- Ronald, WA
One-of-a-kind legacy property on the shores of Lake Cle Elum. Shy 15 acres divided into 5 lots with a custom log home on lot 3, plus four additional buildable parcels. Adjacent to National Forest land, the secluded park-like setting features coveted lakefront on a rare, sheltered cove. Unique opportunity to keep, build on, or sell the wooded, open lots with established drive. Furnished,
Gordon Scholl John L Scott Lake Cle Elum






