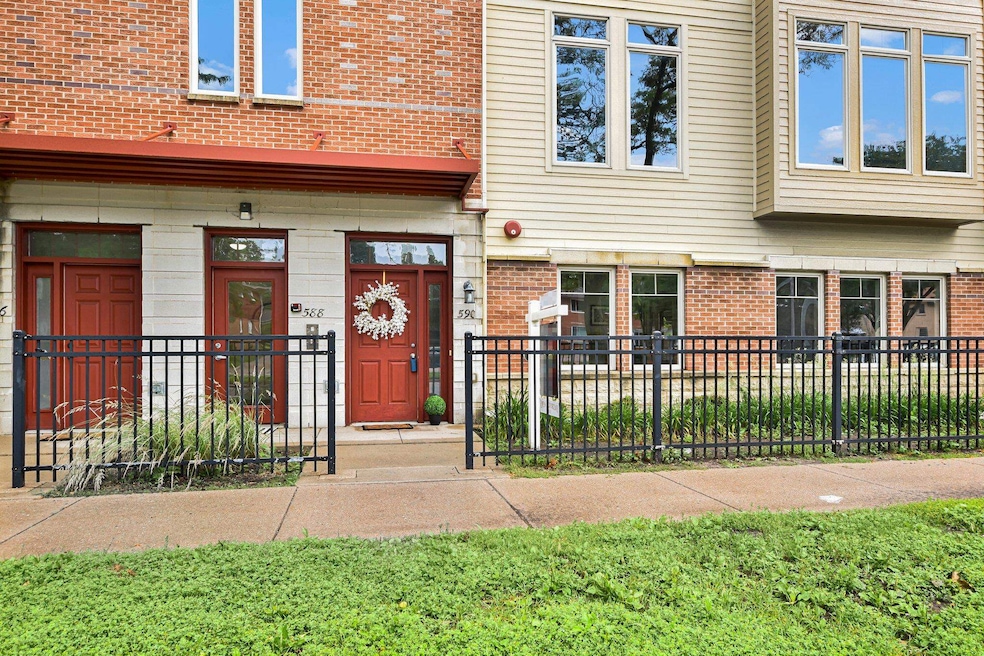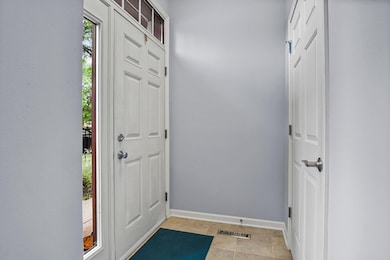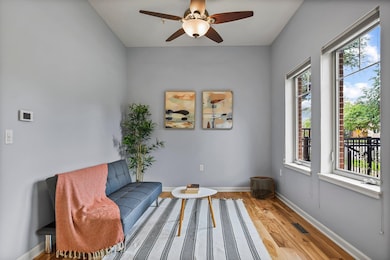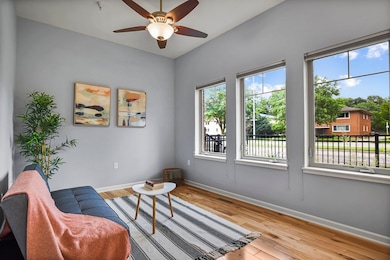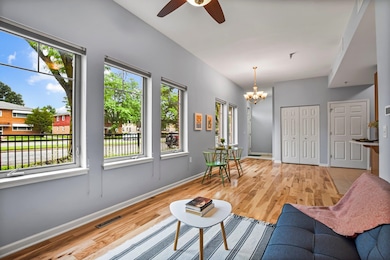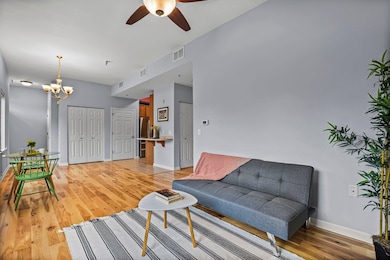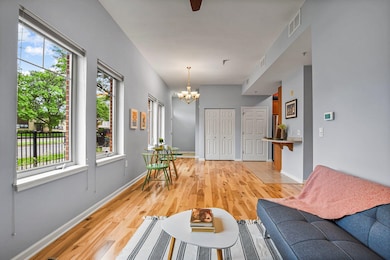
590 N Midvale Blvd Madison, WI 53705
University Hill Farms NeighborhoodEstimated payment $2,346/month
Highlights
- Central Air
- Wood Siding
- 5-minute walk to Lucia Crest Park
- Van Hise Elementary School Rated A
- Garden Home
About This Home
Step into this Hilldale Row garden condo and feel at ease that everything is taken care of and anything you need is within walking distance. Large front room windows reflect off the hickory floors in the living/dining space with tall ceilings. Open concept living/dining/kitchen. Loads of space to spread out and cook in kitchen with corian countertops. Large bathroom with luxurious tub and adjacent laundry. Bedroom has bamboo flooring and plenty of room for workspace. Patio out back for entertaining/relaxing and grilling. Great closet space and heated storage unit. Covered assigned parking spot. Steps from everything you could need and want: grocery, Target, restaurants, shopping, fitness and 2x weekly Farmers market. Close to campus and on bus route. For more information contact Lindsey Cooper 608-354-3864 or Lindsey@LauerRealtyGroup.com.
Property Details
Home Type
- Condominium
Est. Annual Taxes
- $4,608
Year Built
- Built in 2005
HOA Fees
- $316 Monthly HOA Fees
Parking
- Carport
Home Design
- 766 Sq Ft Home
- Garden Home
- Brick Exterior Construction
- Wood Siding
Bedrooms and Bathrooms
- 1 Bedroom
- 1 Full Bathroom
Schools
- Van Hise Elementary School
- Hamilton Middle School
- West High School
Additional Features
- Laundry on main level
- Central Air
Community Details
- 10 Units
- Located in the Hilldale Row master-planned community
- Property Manager
Listing and Financial Details
- Assessor Parcel Number 0709-201-2618-7
Map
Home Values in the Area
Average Home Value in this Area
Tax History
| Year | Tax Paid | Tax Assessment Tax Assessment Total Assessment is a certain percentage of the fair market value that is determined by local assessors to be the total taxable value of land and additions on the property. | Land | Improvement |
|---|---|---|---|---|
| 2024 | $9,216 | $280,200 | $23,000 | $257,200 |
| 2023 | $4,239 | $254,700 | $23,000 | $231,700 |
| 2021 | $4,255 | $216,000 | $18,000 | $198,000 |
| 2020 | $4,486 | $211,800 | $17,600 | $194,200 |
| 2019 | $3,821 | $182,600 | $15,200 | $167,400 |
| 2018 | $3,765 | $179,000 | $14,300 | $164,700 |
| 2017 | $3,877 | $175,500 | $13,600 | $161,900 |
| 2016 | $3,855 | $170,400 | $13,200 | $157,200 |
| 2015 | $3,688 | $160,800 | $12,800 | $148,000 |
| 2014 | $3,687 | $160,800 | $12,800 | $148,000 |
| 2013 | $3,169 | $142,300 | $12,800 | $129,500 |
Property History
| Date | Event | Price | Change | Sq Ft Price |
|---|---|---|---|---|
| 07/08/2025 07/08/25 | Pending | -- | -- | -- |
| 06/26/2025 06/26/25 | For Sale | $310,000 | 0.0% | $405 / Sq Ft |
| 06/11/2025 06/11/25 | Off Market | $310,000 | -- | -- |
| 06/07/2025 06/07/25 | For Sale | $310,000 | -- | $405 / Sq Ft |
Purchase History
| Date | Type | Sale Price | Title Company |
|---|---|---|---|
| Condominium Deed | $148,200 | None Available |
Mortgage History
| Date | Status | Loan Amount | Loan Type |
|---|---|---|---|
| Open | $100,000 | New Conventional | |
| Closed | $123,000 | New Conventional | |
| Closed | $142,025 | FHA | |
| Closed | $143,253 | FHA | |
| Previous Owner | $141,920 | Adjustable Rate Mortgage/ARM | |
| Previous Owner | $17,740 | Credit Line Revolving |
Similar Homes in Madison, WI
Source: South Central Wisconsin Multiple Listing Service
MLS Number: 2001908
APN: 0709-201-2618-7
- 688 N Midvale Blvd Unit 201
- 612 N Midvale Blvd
- 3553 Heather Crest
- 3526 Lucia Crest
- 625 N Segoe Rd Unit 1107
- 625 N Segoe Rd Unit 603
- 625 N Segoe Rd Unit 404
- 201 N Hillside Terrace
- 201 N Owen Dr
- 2 S Owen Dr
- 29 S Midvale Blvd
- 4316 Hillcrest Cir
- 4122 Hillcrest Dr
- 923 Swarthmore Ct
- 3914 Priscilla Ln
- 3549 Lake Mendota Dr
- 1127 Edgehill Dr
- 2813 Regent St
- 2818 Marshall Ct
- 1102 Merrill Springs Rd
