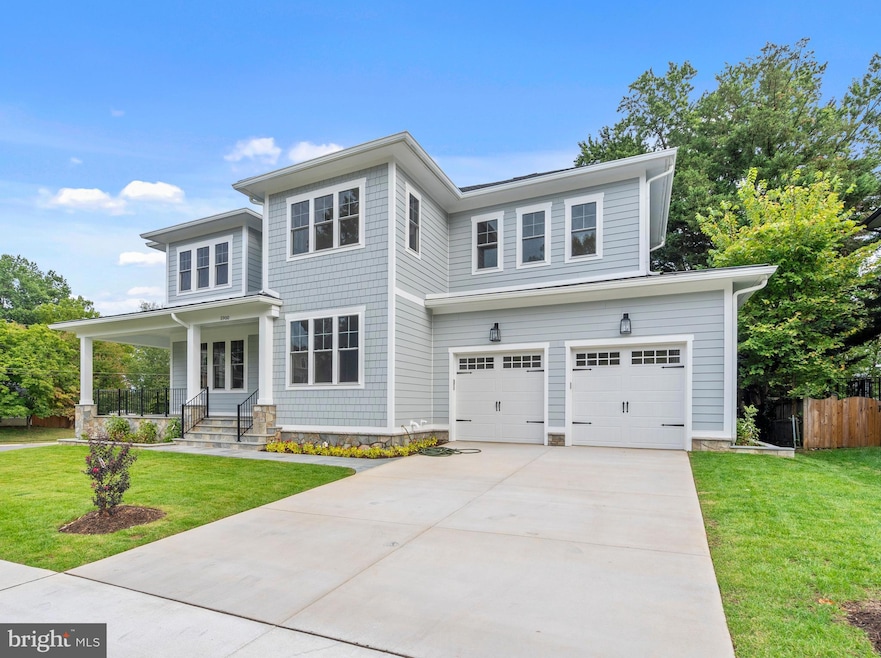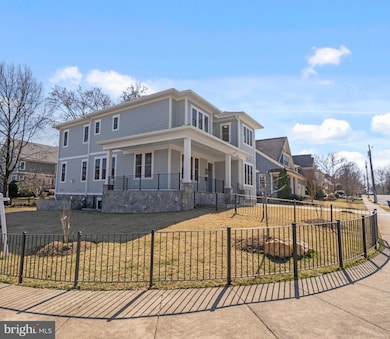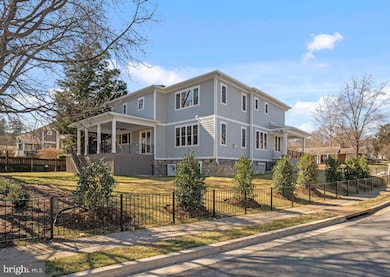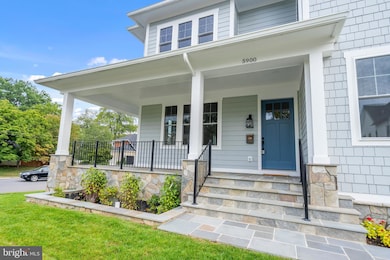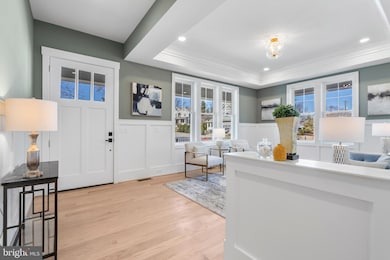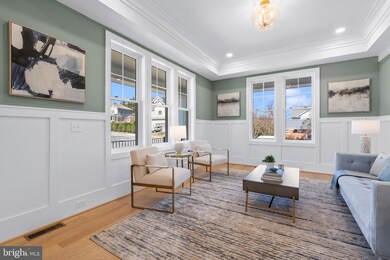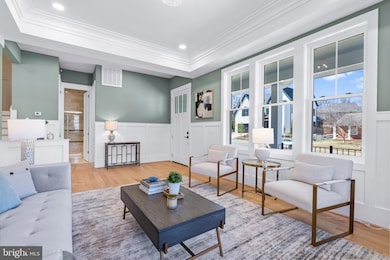
5900 35th St N Arlington, VA 22207
Williamsburg NeighborhoodEstimated payment $17,260/month
Highlights
- New Construction
- Gourmet Kitchen
- Deck
- Discovery Elementary School Rated A
- Open Floorplan
- Recreation Room
About This Home
*HOME IS FOR RENT OR FOR SALE**Light filled 6,000 square foot home by A&N Homes on a level 11,700 square foot level, level lot with sod and Nellie Stevens hollies at the perimeter for privacy**Discovery, Williamsburg, Yorktown school pyramid**oversized two car garage with two rapid-charge 50 Amp EV chargers and high ceilings to accommodate a car lift**fitted mudroom opens directly from garage into kitchen**custom Azzurri cabinets in kitchen, walk-in pantry, butler's pantry, primary bathroom and upstairs bathrooms, primary walk in closet and coffee bar**heated towel bar and floor in primary bathroom with separate vanities, soaking tub, and large shower** cabinet faced Thermador refrigerator and freezer; Thermador gas range and Avallon range hood; two Thermador dishwashers. Avallon wine chiller**three levels of well crafted, flexible space 10 foot ceilings on the main level, primary bedroom, and second bedroom**coffered ceiling in dining room and tray ceilings in living room, family room, primary bedroom and second bedroom**a large closet on each level provides space for an elevator** 4 inch finished in place oak floors on two levels and enduring LVP flooring with cork backing in the lower level**each of the four upstairs bedrooms has an en suite bathroom**two zone heating and cooling with extensive insulation, Pella Low E windows;**large windows in lower level with wide steps to rear yard**traditional living room flows into dining room and family room with gas fireplace vented outside and doors opening to expansive porch wired for 30 Amp outdoor heaters**main level den and full bathroom with fitted closet**wrap around front porch with flagstone floor, stone water table, stone lined window wells**sodded and landscaped yard provides something pretty to see from every window of the home**Excellent location for commuting to DC, business, government, military centers, National Airport. Good reverse commute to Tysons, Reston, Dulles Airport and Tech Corridor**near parks, bike path, neighborhood shops and services**
Home Details
Home Type
- Single Family
Est. Annual Taxes
- $28,815
Year Built
- Built in 2025 | New Construction
Lot Details
- 0.27 Acre Lot
- Wrought Iron Fence
- Partially Fenced Property
- Property is in excellent condition
- Property is zoned R-10
Parking
- 2 Car Attached Garage
- 2 Driveway Spaces
- Front Facing Garage
Home Design
- Traditional Architecture
- Blown-In Insulation
- Batts Insulation
- Architectural Shingle Roof
- Stone Siding
- HardiePlank Type
Interior Spaces
- Property has 3 Levels
- Open Floorplan
- Crown Molding
- Wainscoting
- Ceiling height of 9 feet or more
- Recessed Lighting
- 2 Fireplaces
- Gas Fireplace
- Low Emissivity Windows
- Double Hung Windows
- Casement Windows
- Window Screens
- Sliding Doors
- Mud Room
- Family Room Off Kitchen
- Living Room
- Dining Room
- Den
- Recreation Room
- Home Gym
- Attic
Kitchen
- Gourmet Kitchen
- Butlers Pantry
- Gas Oven or Range
- Range Hood
- Built-In Microwave
- Ice Maker
- Dishwasher
- Kitchen Island
- Disposal
Flooring
- Wood
- Ceramic Tile
- Luxury Vinyl Plank Tile
Bedrooms and Bathrooms
- Main Floor Bedroom
- En-Suite Primary Bedroom
- En-Suite Bathroom
- Walk-In Closet
- Soaking Tub
Laundry
- Laundry Room
- Laundry on upper level
- Dryer
- Washer
Finished Basement
- Walk-Up Access
- Rear Basement Entry
Outdoor Features
- Deck
- Porch
Schools
- Discovery Elementary School
- Williamsburg Middle School
- Yorktown High School
Utilities
- Forced Air Zoned Heating and Cooling System
- 200+ Amp Service
- Natural Gas Water Heater
- Municipal Trash
- Cable TV Available
Community Details
- No Home Owners Association
- Williamsburg Village Subdivision
Listing and Financial Details
- Assessor Parcel Number 02-013-008
Map
Home Values in the Area
Average Home Value in this Area
Tax History
| Year | Tax Paid | Tax Assessment Tax Assessment Total Assessment is a certain percentage of the fair market value that is determined by local assessors to be the total taxable value of land and additions on the property. | Land | Improvement |
|---|---|---|---|---|
| 2025 | $28,377 | $2,747,000 | $903,200 | $1,843,800 |
| 2024 | $10,120 | $979,700 | $853,200 | $126,500 |
| 2023 | $9,969 | $967,900 | $843,200 | $124,700 |
| 2022 | $9,206 | $893,800 | $778,200 | $115,600 |
| 2021 | $8,803 | $854,700 | $737,700 | $117,000 |
| 2020 | $8,396 | $818,300 | $702,700 | $115,600 |
| 2019 | $7,882 | $768,200 | $669,700 | $98,500 |
| 2018 | $7,658 | $761,200 | $651,500 | $109,700 |
| 2017 | $7,417 | $737,300 | $626,200 | $111,100 |
| 2016 | $7,065 | $712,900 | $590,900 | $122,000 |
| 2015 | $6,919 | $694,700 | $565,600 | $129,100 |
| 2014 | $6,361 | $638,700 | $515,100 | $123,600 |
Property History
| Date | Event | Price | Change | Sq Ft Price |
|---|---|---|---|---|
| 05/18/2025 05/18/25 | For Sale | $2,799,900 | 0.0% | $455 / Sq Ft |
| 05/06/2025 05/06/25 | Pending | -- | -- | -- |
| 03/28/2025 03/28/25 | For Sale | $2,799,900 | +172.9% | $455 / Sq Ft |
| 03/15/2023 03/15/23 | Sold | $1,026,000 | +4.2% | $578 / Sq Ft |
| 03/06/2023 03/06/23 | Pending | -- | -- | -- |
| 03/02/2023 03/02/23 | For Sale | $985,000 | -- | $555 / Sq Ft |
Purchase History
| Date | Type | Sale Price | Title Company |
|---|---|---|---|
| Warranty Deed | $1,026,000 | First American Title | |
| Deed | -- | None Listed On Document |
Similar Homes in Arlington, VA
Source: Bright MLS
MLS Number: VAAR2055232
APN: 02-013-008
- 3403 John Marshall Dr
- 3529 N Nottingham St
- 3514 N Ohio St
- 3513 N Ottawa St
- 6253 N Kensington St
- 3514 N Potomac St
- 2022 Rockingham St
- 3623 N Rockingham St
- 2951 N Nottingham St
- 6305 36th St N
- 6325 36th St N
- 2933 N Nottingham St
- 6200 31st St N
- 2107 Elliott Ave
- 5400 30th St N
- 3667 N Harrison St
- 5124 37th St N
- 2929 N Greencastle St
- 6542 35th Rd N
- 6528 36th St N
- 3613 N Kensington St
- 3300 N Harrison St
- 5601 Little Falls Rd
- 5305 Yorktown Blvd
- 2119 Natahoa Ct
- 5010 Williamsburg Blvd
- 2622 N Lexington St
- 6400 27th St N
- 5805 26th St N Unit 3
- 2412 N Ottawa St
- 5639 Langston Blvd
- 4929 34th Rd N
- 6214 Langston Blvd Unit Joe Colley
- 6214 Lee Hwy Unit 1
- 4745 Little Falls Rd
- 1800 Dumbarton St
- 4887 35th Rd N
- 2400 N Greenbrier Ct
- 4755 34th St N
- 5432 23rd St N
