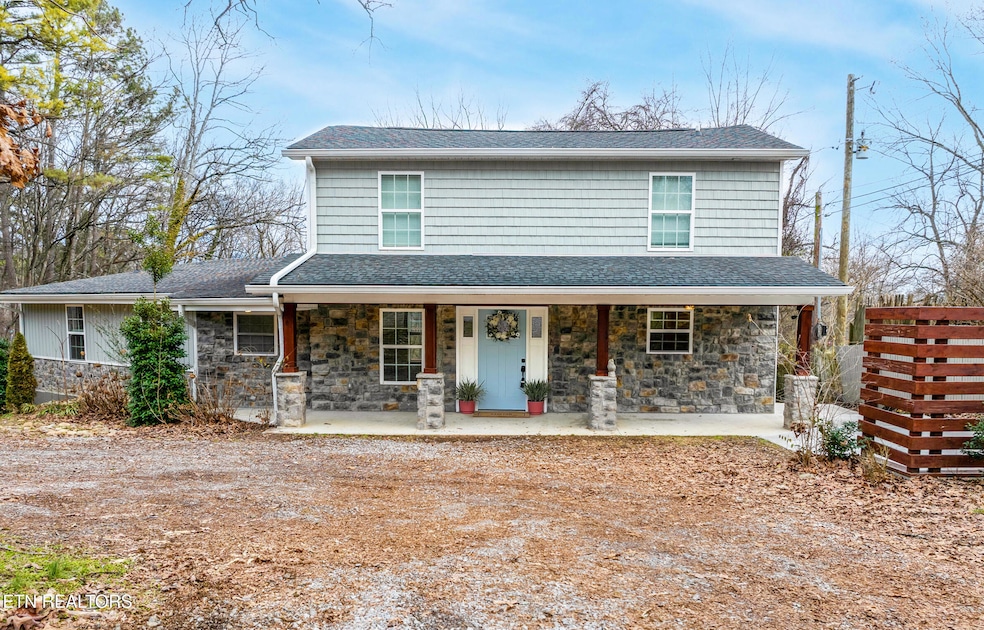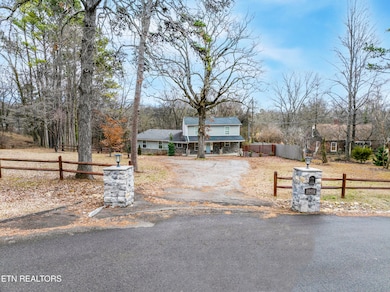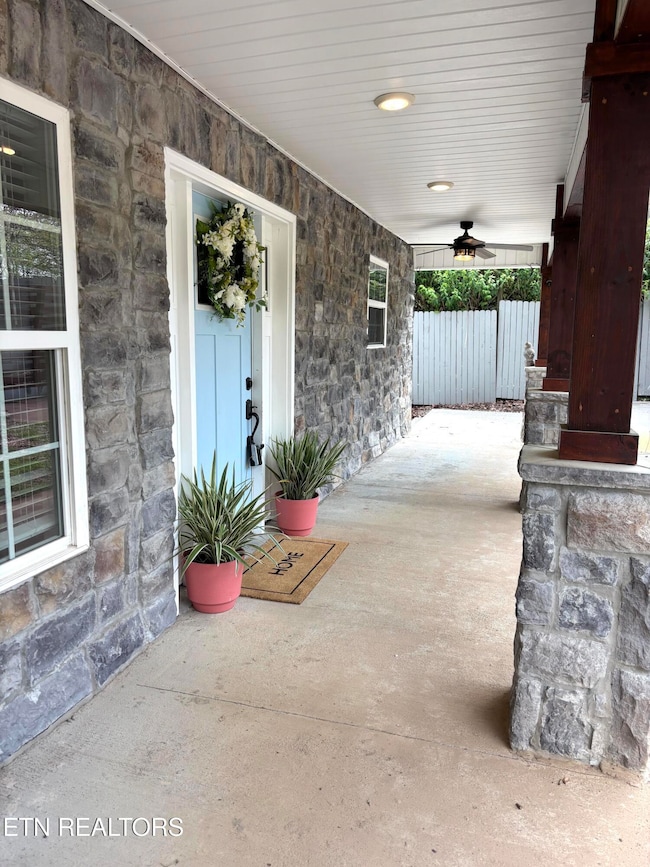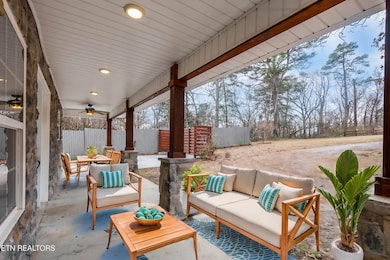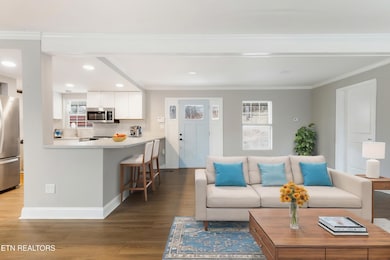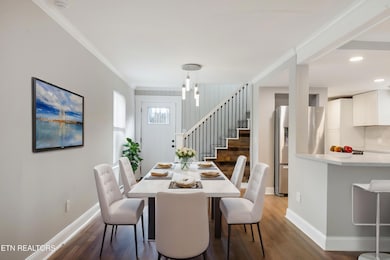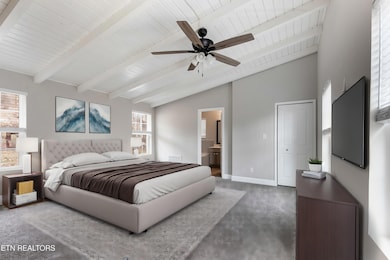
5902 Dogwood Rd Knoxville, TN 37918
Harrill Hills NeighborhoodEstimated payment $3,081/month
Highlights
- Countryside Views
- Main Floor Primary Bedroom
- No HOA
- Traditional Architecture
- Bonus Room
- 4-minute walk to Fountain City Ballpark
About This Home
NEW PRICE!
Your dream home just pulled up the drive.
Set behind elegant stone pillars and a sweeping circular driveway, this 3 bed, 3.5 bath retreat is nestled on nearly an acre of lush, park-like serenity. The kind of curb appeal that turns heads and the kind of privacy that makes you feel worlds away, while still being close to everything.
Step inside and find the perfect blend of space, style, and comfort. Then step out back... and dream big.
This sprawling backyard is already a private oasis, but it's also pool-ready and bursting with potential for summer barbecues, epic parties, or peaceful mornings surrounded by nature.
More than a home, it's a lifestyle.
Are you ready to dive in?
Home Details
Home Type
- Single Family
Est. Annual Taxes
- $3,805
Year Built
- Built in 1955
Lot Details
- 0.73 Acre Lot
- Irregular Lot
Parking
- Off-Street Parking
Home Design
- Traditional Architecture
- Block Foundation
- Frame Construction
- Stone Siding
- Vinyl Siding
Interior Spaces
- 2,446 Sq Ft Home
- Ceiling Fan
- Vinyl Clad Windows
- Family Room
- Combination Kitchen and Dining Room
- Bonus Room
- Storage
- Countryside Views
- Fire and Smoke Detector
Kitchen
- Eat-In Kitchen
- Range
- Microwave
- Dishwasher
- Kitchen Island
Flooring
- Carpet
- Tile
- Vinyl
Bedrooms and Bathrooms
- 3 Bedrooms
- Primary Bedroom on Main
- Walk-In Closet
- Walk-in Shower
Laundry
- Laundry Room
- Washer and Dryer Hookup
Finished Basement
- Walk-Out Basement
- Recreation or Family Area in Basement
Outdoor Features
- Covered patio or porch
Utilities
- Zoned Heating and Cooling System
- Heat Pump System
- Internet Available
Community Details
- No Home Owners Association
- A H Miller Subdivision
Listing and Financial Details
- Assessor Parcel Number 048LE008
Map
Home Values in the Area
Average Home Value in this Area
Tax History
| Year | Tax Paid | Tax Assessment Tax Assessment Total Assessment is a certain percentage of the fair market value that is determined by local assessors to be the total taxable value of land and additions on the property. | Land | Improvement |
|---|---|---|---|---|
| 2024 | $3,805 | $102,575 | $0 | $0 |
| 2023 | $3,805 | $102,575 | $0 | $0 |
| 2022 | $3,805 | $102,575 | $0 | $0 |
| 2021 | $3,098 | $67,575 | $0 | $0 |
| 2020 | $1,338 | $29,175 | $0 | $0 |
| 2019 | $1,338 | $29,175 | $0 | $0 |
| 2018 | $1,338 | $29,175 | $0 | $0 |
| 2017 | $1,338 | $29,175 | $0 | $0 |
| 2016 | $1,407 | $0 | $0 | $0 |
| 2015 | $1,407 | $0 | $0 | $0 |
| 2014 | $1,407 | $0 | $0 | $0 |
Property History
| Date | Event | Price | Change | Sq Ft Price |
|---|---|---|---|---|
| 04/30/2025 04/30/25 | Price Changed | $499,000 | -5.8% | $204 / Sq Ft |
| 03/20/2025 03/20/25 | Price Changed | $530,000 | -0.9% | $217 / Sq Ft |
| 03/05/2025 03/05/25 | Off Market | $535,000 | -- | -- |
| 02/19/2025 02/19/25 | For Sale | $535,000 | 0.0% | $219 / Sq Ft |
| 02/04/2025 02/04/25 | For Sale | $535,000 | +30.5% | $219 / Sq Ft |
| 01/31/2022 01/31/22 | Sold | $410,000 | -4.6% | $141 / Sq Ft |
| 01/10/2022 01/10/22 | Pending | -- | -- | -- |
| 12/20/2021 12/20/21 | For Sale | $429,900 | +43.3% | $148 / Sq Ft |
| 12/09/2020 12/09/20 | Sold | $299,900 | +121.3% | $108 / Sq Ft |
| 03/18/2020 03/18/20 | Sold | $135,540 | -17.9% | $52 / Sq Ft |
| 02/07/2020 02/07/20 | Pending | -- | -- | -- |
| 01/22/2020 01/22/20 | For Sale | $165,000 | -- | $64 / Sq Ft |
Purchase History
| Date | Type | Sale Price | Title Company |
|---|---|---|---|
| Warranty Deed | $410,000 | None Listed On Document | |
| Warranty Deed | $299,900 | Southeast Title & Escrow Llc | |
| Warranty Deed | $130,540 | Southeast Title & Escrow Llc | |
| Trustee Deed | $89,544 | -- | |
| Deed | $81,900 | -- |
Mortgage History
| Date | Status | Loan Amount | Loan Type |
|---|---|---|---|
| Open | $1,700,000 | New Conventional | |
| Previous Owner | $294,467 | FHA | |
| Previous Owner | $224,834 | Commercial | |
| Previous Owner | $63,411 | New Conventional | |
| Previous Owner | $74,000 | Fannie Mae Freddie Mac | |
| Previous Owner | $72,285 | No Value Available |
Similar Homes in Knoxville, TN
Source: East Tennessee REALTORS® MLS
MLS Number: 1288828
APN: 048LE-008
- 5610 Jacksboro Pike
- 5802 N Broadway St
- 3504 Curtis Ln
- 5511 Jacksboro Pike
- 5828 Eldridge Rd
- 5507 5th St
- 0 Eldridge Rd NE
- 408 Watauga Dr
- 5417 Jacksboro Pike
- 5426 Gaineswood Rd
- 4115 Garden Dr
- 3201 Rifle Range Dr
- 5530 N Broadway St
- 5419 Rosebay Rd
- 3205 Quiet Way Unit 11
- 2927 Muzzle Ln
- 5420 Briercliff Rd
- 2839 Rifle Range Dr
- 4403 Fulton Dr
- 3808 Nathaniel Rd
- 2943 Colt Dr Unit 2933
- 2902 Colt Dr Unit 2903
- 2903 Colt Dr NE
- 2823 Ithaca Dr NE
- 2823 Ithaca Dr
- 3801 Oak Valley Dr
- 5021 Jacksboro Pike Unit 19
- 2312 Rifle Range Dr
- 5000 Tazewell Pike
- 4818 Ivy Rose Dr
- 6704 Bay Cir Dr
- 3732 Fripp Place
- 4643 Aylesbury Dr
- 5605 Holly Grove Way
- 2132 Adair Dr
- 3300-3374 Valley View Dr
- 4837 Billingsgate Ln
- 7525 Saddlebrooke Dr
- 3721 Willow Falls Way Unit Classic Knox
- 2050 Edgeview Way
