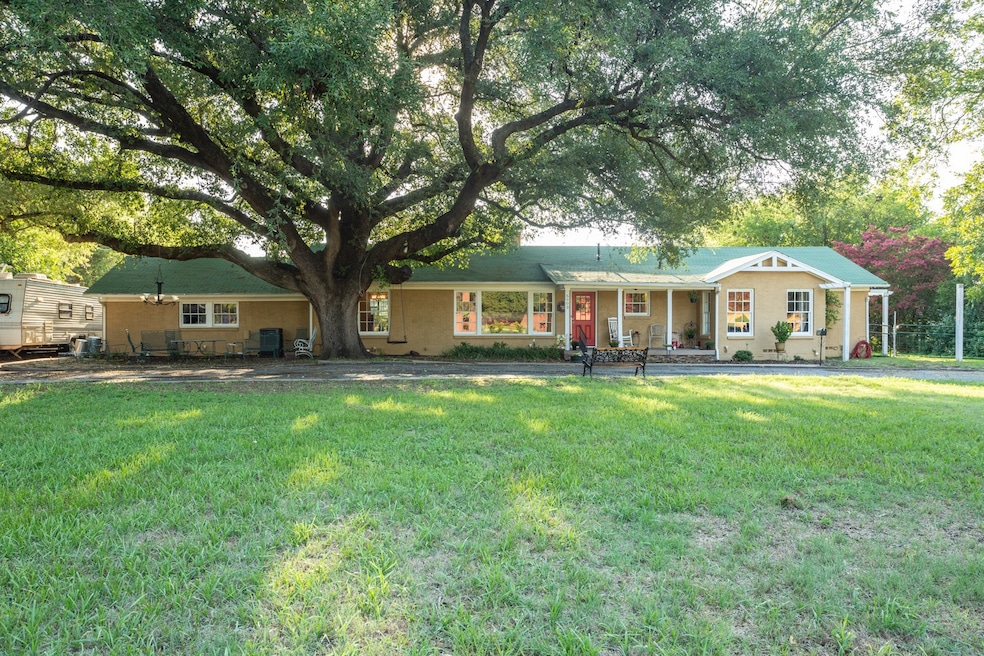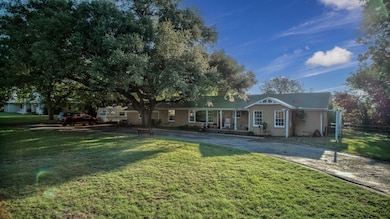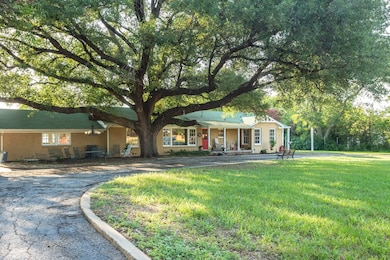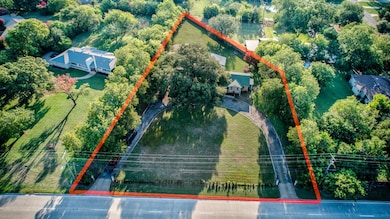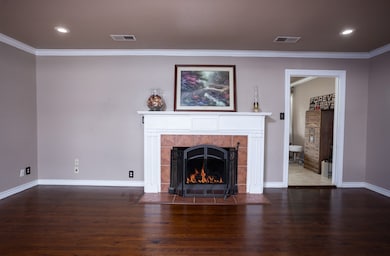
5903 Crowley Rd Fort Worth, TX 76134
Estimated payment $3,164/month
Highlights
- Parking available for a boat
- Open Floorplan
- Ranch Style House
- 1.17 Acre Lot
- Family Room with Fireplace
- Wood Flooring
About This Home
Welcome to this beautiful home on 1.2 acres in the highly sought after Edgecliff Village. As you drive up to this gorgeous home via a huge horseshoe shaped driveway, you will be welcomed by a 100+ year old Grand Oak tree that has been maintained by an arborist. Walking in you will find numerous windows creating light and bright spaces, hardwood floors, decorative lighting adding to the character of this inviting home. The kitchen is massive spacious and a cooks dream w 5-burner gas stove, huge granite island with prep sink, wine fridge, custom cabinetry offering tons of storage, This home offers 3 bedrooms, 2 baths, currently one bedroom has been converted to a master dressing room, but can easily be converted back to a 3rd bedroom. The sprawling backyard has 2 courtyards, pecan, oak, peach trees, plenty room to make it your own. The 2 car carport will accommodate your RV, boat, etc.and offers plenty of storage. Don’t miss the Bonus room with its endless possibilities accessed from courtyard, it could be used for an at home business.
Listing Agent
Deanna Briley
D Solis Properties Brokerage Phone: 682-365-8571 License #0715581 Listed on: 10/02/2024
Home Details
Home Type
- Single Family
Est. Annual Taxes
- $7,386
Year Built
- Built in 1952
Lot Details
- 1.17 Acre Lot
- Gated Home
- Wood Fence
- Chain Link Fence
- Aluminum or Metal Fence
- Level Lot
- Irregular Lot
- Many Trees
- Back Yard
Home Design
- Ranch Style House
- Traditional Architecture
- Brick Exterior Construction
- Pillar, Post or Pier Foundation
- Slab Foundation
- Composition Roof
Interior Spaces
- 2,754 Sq Ft Home
- Open Floorplan
- Built-In Features
- Woodwork
- Ceiling Fan
- Wood Burning Fireplace
- Stone Fireplace
- Family Room with Fireplace
- 2 Fireplaces
- Living Room with Fireplace
Kitchen
- <<convectionOvenToken>>
- Electric Oven
- Gas Range
- Dishwasher
- Kitchen Island
- Granite Countertops
- Disposal
Flooring
- Wood
- Carpet
- Ceramic Tile
Bedrooms and Bathrooms
- 3 Bedrooms
- Walk-In Closet
- 2 Full Bathrooms
- Double Vanity
Parking
- 2 Carport Spaces
- Converted Garage
- Circular Driveway
- Additional Parking
- Parking available for a boat
- RV Access or Parking
Outdoor Features
- Courtyard
- Covered patio or porch
- Outdoor Storage
Schools
- Greenbriar Elementary School
- Southhills High School
Utilities
- Central Heating and Cooling System
- Heating System Uses Natural Gas
- Vented Exhaust Fan
- Gas Water Heater
- High Speed Internet
- Cable TV Available
Community Details
- Edgecliff Add Subdivision
Listing and Financial Details
- Legal Lot and Block 6A / 1
- Assessor Parcel Number 00799009
Map
Home Values in the Area
Average Home Value in this Area
Tax History
| Year | Tax Paid | Tax Assessment Tax Assessment Total Assessment is a certain percentage of the fair market value that is determined by local assessors to be the total taxable value of land and additions on the property. | Land | Improvement |
|---|---|---|---|---|
| 2024 | $3,919 | $458,053 | $40,848 | $417,205 |
| 2023 | $7,153 | $415,003 | $40,848 | $374,155 |
| 2022 | $7,605 | $352,986 | $40,848 | $312,138 |
| 2021 | $7,476 | $347,353 | $40,848 | $306,505 |
| 2020 | $6,465 | $304,825 | $40,848 | $263,977 |
| 2019 | $6,093 | $306,105 | $40,848 | $265,257 |
| 2018 | $4,759 | $247,690 | $40,848 | $206,842 |
| 2017 | $3,214 | $141,698 | $40,848 | $100,850 |
| 2016 | $3,963 | $174,691 | $40,848 | $133,843 |
| 2015 | $4,118 | $188,600 | $40,849 | $147,751 |
| 2014 | $4,118 | $188,600 | $40,849 | $147,751 |
Property History
| Date | Event | Price | Change | Sq Ft Price |
|---|---|---|---|---|
| 10/21/2024 10/21/24 | Price Changed | $460,000 | -2.1% | $167 / Sq Ft |
| 10/02/2024 10/02/24 | For Sale | $470,000 | +68.5% | $171 / Sq Ft |
| 08/28/2017 08/28/17 | Sold | -- | -- | -- |
| 07/14/2017 07/14/17 | Pending | -- | -- | -- |
| 07/11/2017 07/11/17 | For Sale | $279,000 | -- | $101 / Sq Ft |
Purchase History
| Date | Type | Sale Price | Title Company |
|---|---|---|---|
| Vendors Lien | -- | None Available | |
| Vendors Lien | -- | None Available | |
| Vendors Lien | -- | Stewart Title |
Mortgage History
| Date | Status | Loan Amount | Loan Type |
|---|---|---|---|
| Open | $280,976 | VA | |
| Previous Owner | $142,373 | FHA | |
| Previous Owner | $112,000 | Fannie Mae Freddie Mac | |
| Previous Owner | $28,000 | Stand Alone Second |
Similar Homes in Fort Worth, TX
Source: North Texas Real Estate Information Systems (NTREIS)
MLS Number: 20720954
APN: 00799009
- 2000 Bettibart St
- 1520 Barcus Cir
- 5536 Westcrest Dr
- 5441 Mcconnell Dr
- 2100 Rockmoor Dr
- 5817 Sandra Dr
- 5816 Sandra Dr
- 2504 Duringer Rd
- 6320 Lavano Dr
- 2005 Tippy Terrace
- 5812 Mccart Ave
- 1308 Edgecliff Rd
- 5316 Gordon Ave
- 1417 Hamsted St
- 1501 La Sierra Rd
- 5745 Truelson Dr
- 1320 California Pkwy N
- 2017 Jessie Place
- 6000 Meredith Ln
- 1600 Lagoona Ln
- 2020 Cliffside Dr
- 1301 Cliff Ct
- 6303 Peggy Dr
- 6605 Lucilla Ct
- 5904 Waits Ave
- 5220 James Ave
- 5201 James Ave
- 6401 Shasta Trail
- 6417 Peggy Dr
- 2100 Southcrest Dr
- 5241 Ruston Ave
- 5336 Rutland Ave
- 5244 Greene Ave
- 1808 Heidelberg Dr
- 1721 Steinburg Ln
- 5229 Rutland Ave
- 1504 Whittenburg Dr
- 2618 Butterfield Dr
- 6622 S Creek Dr
- 1329 Steinburg Ln
