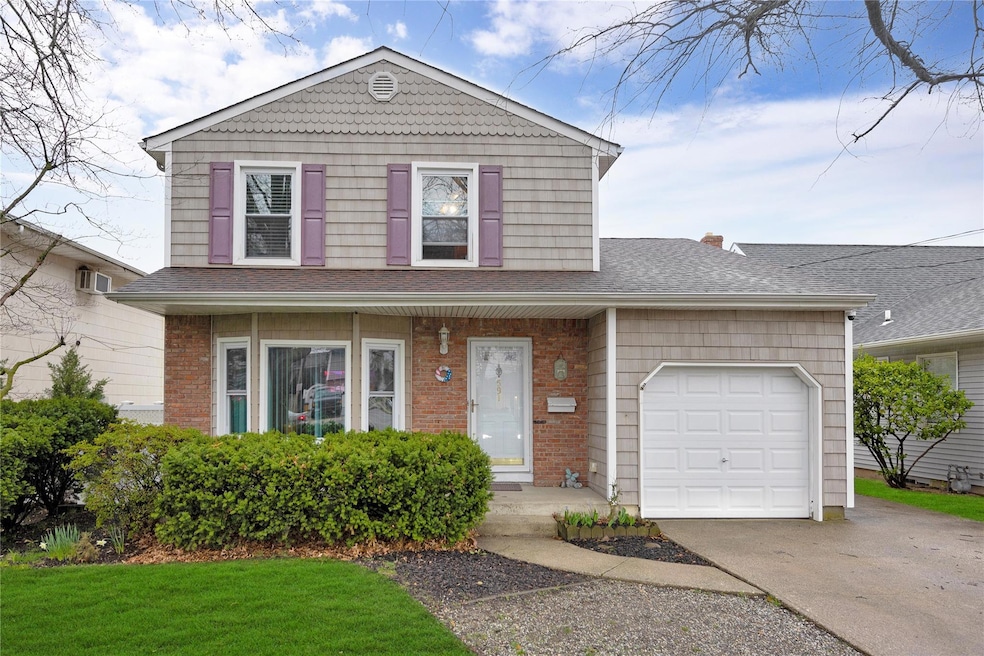
591 Conklin St Farmingdale, NY 11735
Estimated payment $4,891/month
Highlights
- Colonial Architecture
- Eat-In Kitchen
- Baseboard Heating
- Northside Elementary School Rated A-
About This Home
This charming 3-bedroom, 1.5-bath Colonial home perfectly blends classic charm with modern conveniences. The first floor offers a spacious living room, an eat-in kitchen with a dining area and a large pantry, a den/office space, and a convenient half bath. Two ductless units provide both air conditioning and extra heating during the winter months. The second floor features 3 comfortable bedrooms and a full bath, offering a great layout for everyday living. Well-maintained, with an 11-year-old roof and natural gas for added efficiency, this home is ready for you to move right in. The expansive yard is ideal for entertaining or enjoying some summer gardening, providing a private retreat to relax or host gatherings. Located just 0.3 miles from the train station and less than half a mile from Farmingdale’s vibrant nightlife on Main Street, this home offers the perfect balance of peaceful living and easy access to transportation, shopping, and entertainment.
Listing Agent
Signature Premier Properties Brokerage Phone: 516-799-7100 License #10401300462 Listed on: 04/09/2025

Co-Listing Agent
Signature Premier Properties Brokerage Phone: 516-799-7100 License #10401356311
Home Details
Home Type
- Single Family
Est. Annual Taxes
- $13,724
Year Built
- Built in 1983
Lot Details
- 5,535 Sq Ft Lot
- Lot Dimensions are 45x126
Parking
- 1 Car Garage
Home Design
- Colonial Architecture
- Brick Exterior Construction
- Vinyl Siding
Interior Spaces
- 1,474 Sq Ft Home
- Unfinished Basement
- Basement Fills Entire Space Under The House
Kitchen
- Eat-In Kitchen
- Gas Oven
- Dishwasher
Bedrooms and Bathrooms
- 3 Bedrooms
Laundry
- Dryer
- Washer
Schools
- Northside Elementary School
- Howitt Middle School
- Farmingdale Senior High School
Utilities
- Ductless Heating Or Cooling System
- Baseboard Heating
- Heating System Uses Natural Gas
Listing and Financial Details
- Assessor Parcel Number 2409-49-085-00-0079-0
Map
Home Values in the Area
Average Home Value in this Area
Tax History
| Year | Tax Paid | Tax Assessment Tax Assessment Total Assessment is a certain percentage of the fair market value that is determined by local assessors to be the total taxable value of land and additions on the property. | Land | Improvement |
|---|---|---|---|---|
| 2025 | $2,903 | $483 | $197 | $286 |
| 2024 | $2,903 | $483 | $197 | $286 |
| 2023 | $10,993 | $483 | $197 | $286 |
| 2022 | $10,993 | $483 | $197 | $286 |
| 2021 | $11,096 | $466 | $190 | $276 |
| 2020 | $11,121 | $723 | $465 | $258 |
| 2019 | $10,966 | $723 | $465 | $258 |
| 2018 | $10,217 | $723 | $0 | $0 |
| 2017 | $6,564 | $723 | $465 | $258 |
| 2016 | $8,998 | $723 | $465 | $258 |
| 2015 | $2,173 | $723 | $465 | $258 |
| 2014 | $2,173 | $723 | $465 | $258 |
| 2013 | $2,028 | $723 | $465 | $258 |
Property History
| Date | Event | Price | Change | Sq Ft Price |
|---|---|---|---|---|
| 06/02/2025 06/02/25 | Pending | -- | -- | -- |
| 05/07/2025 05/07/25 | Price Changed | $689,000 | -1.4% | $467 / Sq Ft |
| 04/22/2025 04/22/25 | For Sale | $699,000 | 0.0% | $474 / Sq Ft |
| 04/17/2025 04/17/25 | Off Market | $699,000 | -- | -- |
| 04/09/2025 04/09/25 | For Sale | $699,000 | -- | $474 / Sq Ft |
Mortgage History
| Date | Status | Loan Amount | Loan Type |
|---|---|---|---|
| Closed | $68,000 | New Conventional | |
| Closed | $45,000 | New Conventional |
Similar Homes in Farmingdale, NY
Source: OneKey® MLS
MLS Number: 846525
APN: 2409-49-085-00-0079-0
- 159 Oakview Ave
- 18 Ivy St Unit 4A
- 18 Ivy St Unit 1B
- 14 Ivy St Unit 2B
- 129 Elizabeth St
- 18 Sullivan Rd
- 65 Sullivan Rd
- 32 Elizabeth St
- 76 Balcom Rd
- 25 Elizabeth St Unit 1K
- 25 Elizabeth St Unit 1P
- 25 Elizabeth St Unit 3J
- 25 Elizabeth St Unit 1 W
- 81 Oakdale Blvd
- 457 Secatogue Ave
- 189 Melville Rd
- 18 Wall St
- 88 Powell Place
- 5 Columbia St
- 23 Columbia St






