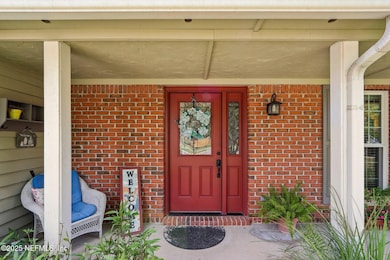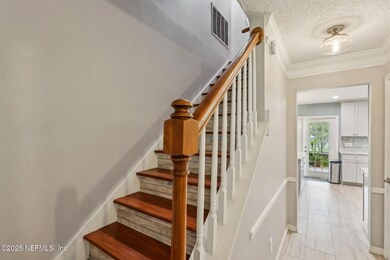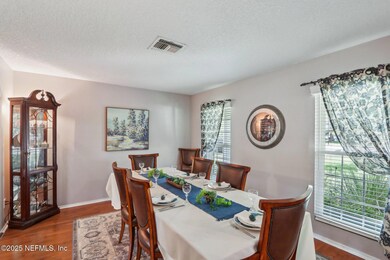
5914 Orchard Pond Dr Fleming Island, FL 32003
Estimated payment $2,792/month
Highlights
- RV Access or Parking
- Traditional Architecture
- No HOA
- Robert M. Paterson Elementary School Rated A
- Wood Flooring
- Cul-De-Sac
About This Home
A BRAND NEW ROOF JUST INSTALLED! Rare find in a lovely established Fleming Island neighborhood with NO CDD/HOA fees! This 2 story, 5 bedroom, 2.5 bath home is a must see! Spacious downstairs layout with separate dining/formal living areas and large family room. A beautiful kitchen with updated cabinets, counters, flooring and appliances. Garage was converted to a bedroom but could be used as a flex space w/ heating/cooling system. Updated downstairs half-bath. Upstairs boasts spacious bedrooms and updated bathrooms with new flooring/lighting/vanities. New HVAC 2024. New water heater. Large outdoor screened lanai (Shark coating floors) with enough room for separate seating and dining areas. This home has a huge fully-fenced and beautifully landscaped yard with perfect for entertaining! Above ground pool to keep you cool in the hot Florida summers. Concrete pad w/ 30 amp voltage outlet perfect to store your RV or boat! Also, features a Tuff storage shed for all your storage.
Home Details
Home Type
- Single Family
Est. Annual Taxes
- $2,357
Year Built
- Built in 1991 | Remodeled
Lot Details
- 0.3 Acre Lot
- Cul-De-Sac
- Wood Fence
- Back Yard Fenced
Parking
- RV Access or Parking
Home Design
- Traditional Architecture
- Shingle Roof
Interior Spaces
- 2,565 Sq Ft Home
- 2-Story Property
- Ceiling Fan
- Wood Burning Fireplace
Kitchen
- Electric Oven
- Electric Cooktop
- <<microwave>>
- Ice Maker
- Dishwasher
- Kitchen Island
- Disposal
Flooring
- Wood
- Tile
Bedrooms and Bathrooms
- 5 Bedrooms
- Bathtub With Separate Shower Stall
Laundry
- Laundry on upper level
- Washer and Electric Dryer Hookup
Outdoor Features
- Porch
Utilities
- Central Heating and Cooling System
- Electric Water Heater
Community Details
- No Home Owners Association
- Harvest Bend Subdivision
Listing and Financial Details
- Assessor Parcel Number 04052601417300488
Map
Home Values in the Area
Average Home Value in this Area
Tax History
| Year | Tax Paid | Tax Assessment Tax Assessment Total Assessment is a certain percentage of the fair market value that is determined by local assessors to be the total taxable value of land and additions on the property. | Land | Improvement |
|---|---|---|---|---|
| 2024 | $2,270 | $177,780 | -- | -- |
| 2023 | $2,270 | $172,602 | $0 | $0 |
| 2022 | $2,084 | $167,575 | $0 | $0 |
| 2021 | $2,072 | $162,695 | $0 | $0 |
| 2020 | $2,003 | $160,449 | $0 | $0 |
| 2019 | $1,829 | $147,654 | $0 | $0 |
| 2018 | $1,673 | $144,901 | $0 | $0 |
| 2017 | $1,660 | $141,921 | $0 | $0 |
| 2016 | $1,653 | $139,002 | $0 | $0 |
| 2015 | $1,699 | $138,036 | $0 | $0 |
| 2014 | $1,654 | $136,940 | $0 | $0 |
Property History
| Date | Event | Price | Change | Sq Ft Price |
|---|---|---|---|---|
| 07/11/2025 07/11/25 | Price Changed | $470,000 | -2.1% | $183 / Sq Ft |
| 06/16/2025 06/16/25 | Price Changed | $480,000 | -2.0% | $187 / Sq Ft |
| 05/29/2025 05/29/25 | For Sale | $490,000 | -- | $191 / Sq Ft |
Purchase History
| Date | Type | Sale Price | Title Company |
|---|---|---|---|
| Interfamily Deed Transfer | -- | Attorney | |
| Warranty Deed | $245,000 | -- | |
| Warranty Deed | $185,000 | -- | |
| Trustee Deed | -- | -- | |
| Trustee Deed | -- | -- |
Mortgage History
| Date | Status | Loan Amount | Loan Type |
|---|---|---|---|
| Closed | $84,000 | New Conventional | |
| Closed | $25,518 | Unknown | |
| Closed | $94,000 | Fannie Mae Freddie Mac | |
| Previous Owner | $175,750 | Fannie Mae Freddie Mac | |
| Previous Owner | $19,700 | Stand Alone Second |
Similar Homes in Fleming Island, FL
Source: realMLS (Northeast Florida Multiple Listing Service)
MLS Number: 2088409
APN: 04-05-26-014173-004-88
- 5911 Orchard Pond Dr
- 1820 Copper Stone Dr Unit D
- 6056 Antigua Ct
- 426 Harvest Bend Dr
- 6085 Bermuda Dr
- 2171 Eagle Talon Cir
- 6249 Leeward Ct
- 2200 Marsh Hawk Ln Unit 516
- 2120 Stone Creek Dr Unit F
- 2120 Stone Creek Dr Unit E
- 2144 Hawkeye Place
- 569 Water Oak Ln
- 6376 Island Forest Dr Unit A
- 2113 Hawkeye Place
- 1856 Weston Cir
- 1853 Weston Cir
- 5640 Starlight Ln
- 6093 W Shores Rd
- 620 Hickory Dr
- 530 Hickory Dr
- 2200 Marsh Hawk Ln Unit 412
- 6145 Island Forest Dr
- 6173 Island Forest Dr
- 1821 Weston Cir
- 1813 Weston Cir
- 2285 Marsh Hawk Ln
- 1757 Theodora Ln
- 607 Cozybrook Ln
- 1500 Calming Water Dr Unit 604
- 449 Baybrook Dr
- 1380 Fairway Village Dr
- 1426 Laurel Oak Dr
- 2461 Southern Links Dr
- 2080 Trailing Pines Way
- 1908 Tuscan Oaks Ct
- 2392 Old Pine Trail
- 2305 Yellow Jasmine Ln
- 1717 County Road 220
- 1717 County Rd 220 Unit 3806
- 1635 Heather Fields Ct






