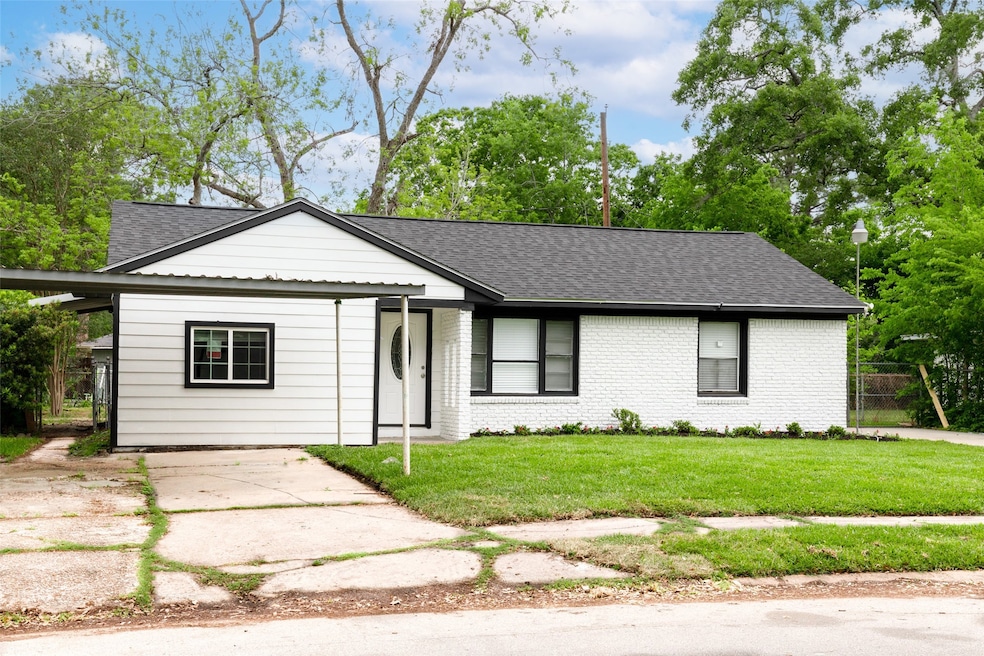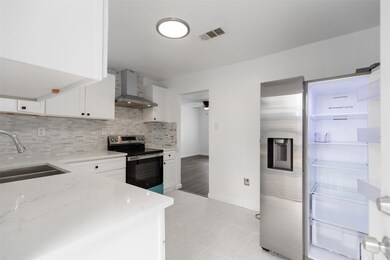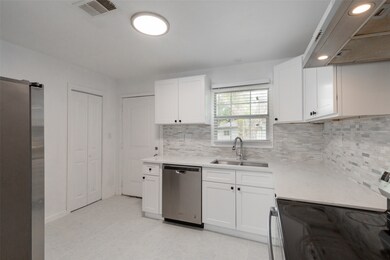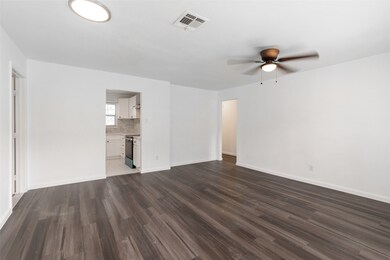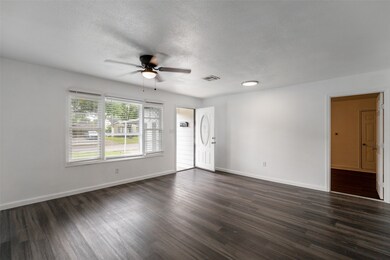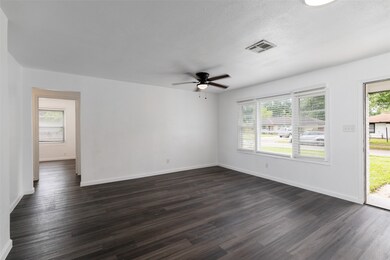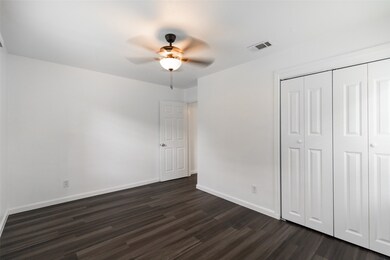
5918 Grape St Houston, TX 77074
Braeburn NeighborhoodEstimated payment $1,884/month
Highlights
- Colonial Architecture
- North Facing Home
- 1-Story Property
- Central Heating and Cooling System
About This Home
Recently painted single story 3 Bedrooms and 2 full bathrooms with an extra large room. Roof and floors were replaced in 2025 Kitchen and bathrooms were upgraded, Electric wiring and breaker box were replaced, no carpet in the house. Conveniently located very close to Hillcroft Avenue, Beechnut Street and Southwest Freeway, just 15 minutes away from Downtown Houston. Landscaping was done in the front and backyard, Large size backyard for kids to play. Please make appointment today and come see.
Listing Agent
REALM Real Estate Professionals - Sugar Land License #0691612 Listed on: 04/16/2025

Home Details
Home Type
- Single Family
Est. Annual Taxes
- $5,592
Year Built
- Built in 1954
Lot Details
- 7,000 Sq Ft Lot
- North Facing Home
- Cleared Lot
Home Design
- Colonial Architecture
- Brick Exterior Construction
- Pillar, Post or Pier Foundation
- Slab Foundation
- Shingle Roof
- Wood Roof
- Vinyl Siding
Interior Spaces
- 1,470 Sq Ft Home
- 1-Story Property
- Washer and Electric Dryer Hookup
Kitchen
- Electric Oven
- Electric Range
- Microwave
- Dishwasher
- Disposal
Bedrooms and Bathrooms
- 3 Bedrooms
- 2 Full Bathrooms
Schools
- Herod Elementary School
- Fondren Middle School
- Sharpstown High School
Utilities
- Central Heating and Cooling System
Community Details
- Braeburn Terrace Sec 02 R/P Subdivision
Map
Home Values in the Area
Average Home Value in this Area
Tax History
| Year | Tax Paid | Tax Assessment Tax Assessment Total Assessment is a certain percentage of the fair market value that is determined by local assessors to be the total taxable value of land and additions on the property. | Land | Improvement |
|---|---|---|---|---|
| 2024 | $5,337 | $255,068 | $84,000 | $171,068 |
| 2023 | $5,337 | $245,700 | $84,000 | $161,700 |
| 2022 | $5,041 | $219,000 | $84,000 | $135,000 |
| 2021 | $4,328 | $185,711 | $84,000 | $101,711 |
| 2020 | $3,202 | $126,973 | $84,000 | $42,973 |
| 2019 | $3,340 | $126,973 | $84,000 | $42,973 |
| 2018 | $6 | $123,547 | $84,000 | $39,547 |
| 2017 | $2,886 | $123,547 | $84,000 | $39,547 |
| 2016 | $2,624 | $123,547 | $84,000 | $39,547 |
| 2015 | $126 | $120,085 | $84,000 | $36,085 |
| 2014 | $126 | $95,203 | $59,500 | $35,703 |
Property History
| Date | Event | Price | Change | Sq Ft Price |
|---|---|---|---|---|
| 06/15/2025 06/15/25 | Pending | -- | -- | -- |
| 05/11/2025 05/11/25 | For Sale | $255,900 | 0.0% | $174 / Sq Ft |
| 05/08/2025 05/08/25 | Pending | -- | -- | -- |
| 04/16/2025 04/16/25 | For Sale | $255,900 | 0.0% | $174 / Sq Ft |
| 11/03/2021 11/03/21 | For Rent | $1,750 | 0.0% | -- |
| 11/03/2021 11/03/21 | Rented | $1,750 | -- | -- |
Purchase History
| Date | Type | Sale Price | Title Company |
|---|---|---|---|
| Warranty Deed | -- | Momentum Title |
Similar Homes in the area
Source: Houston Association of REALTORS®
MLS Number: 98916906
APN: 0730240090032
- 5902 Indigo St
- 5814 Darnell St
- 6018 Carew St
- 5905 Beechnut St
- 5817 Beechnut St
- 6143 Grape St
- 5747 Jackwood St
- 6031 Cypress St
- 6033 Cypress St
- 6210 Darnell St
- 5905 Maple St
- 6107 Kuldell Dr
- 8314 Albacore Dr
- 5738 Ariel St
- 5702 Indigo St
- 5723 Jason St
- 8102 Hillcroft St
- 6119 Shadow Crest St
- 8503 Mcavoy Dr
- 6234 Shadow Crest St
