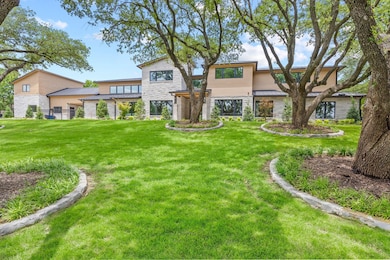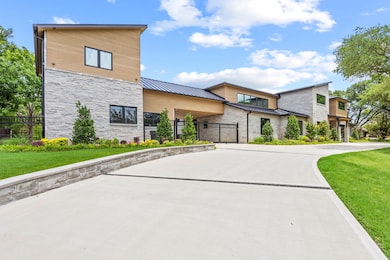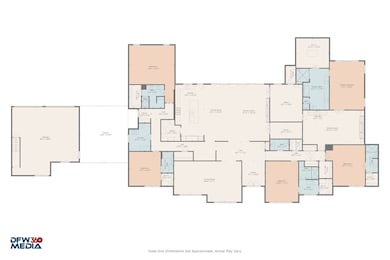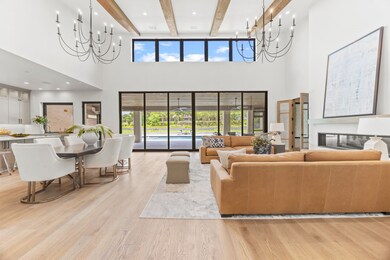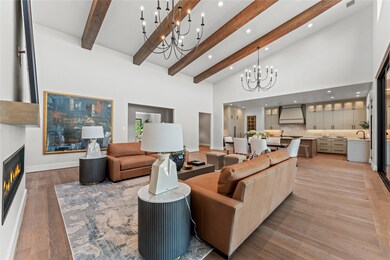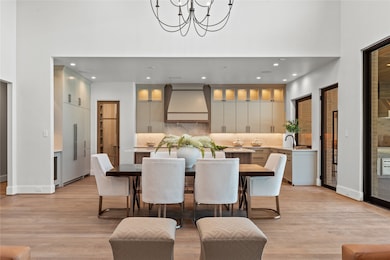
5919 Westgrove Dr Dallas, TX 75248
Preston Trail NeighborhoodEstimated payment $36,910/month
Highlights
- Heated Pool and Spa
- Built-In Refrigerator
- Open Floorplan
- New Construction
- 1.1 Acre Lot
- Living Room with Fireplace
About This Home
Experience the pinnacle of luxury and innovation in this completely reimagined single-story estate nestled beneath a canopy of mature Live Oaks in the coveted Preston Trails community. Set on more than an acre, this architectural masterpiece was taken down to the slab and rebuilt to the highest standards, blending sophisticated design with cutting-edge efficiency. Every inch of the home is thoughtfully curated—from full foam encapsulation and attic dehumidifiers to tankless water heaters, an electric vehicle charger, and comprehensive surveillance wiring. The state-of-the-art Lutron system seamlessly integrates smart home automation throughout. The chef’s kitchen features top-tier SubZero, Wolf, and Cove appliances-- including two dishwashers--and opens to a stunning great room with 30-foot sliding glass doors. These retract to reveal an expansive 46-foot covered patio designed for all-season entertaining, complete with a stone fireplace, electric screen shades, built-in grill and ice maker, pass-through bar, outdoor shower, and dedicated pool bath with storage. The resort-style backyard has lush landscaping, open grassy areas, and a brand-new 40-foot pool and spa with equipment that is housed in an enclosed structure for protection from the elements. The luxurious primary suite features a cozy den with fireplace and built-ins, a morning bar with beverage fridge, a private screened patio, and a spa-inspired bath adorned with Taj Mahal quartzite. Four spacious secondary bedrooms each include an ensuite bath and custom walk-in closets. Additional highlights include a large entertainment room, private office with built-in safe room, wine room, powder bath, and an oversized utility room. Upstairs, a framed 4,000-square-foot walk-out attic with pre-installed plumbing and electrical offers unlimited expansion potential.
Listing Agent
Keller Williams Legacy Brokerage Phone: 972-599-7000 License #0677605 Listed on: 06/20/2025

Home Details
Home Type
- Single Family
Est. Annual Taxes
- $38,455
Year Built
- Built in 2023 | New Construction
Lot Details
- 1.1 Acre Lot
- Gated Home
- Wood Fence
- Aluminum or Metal Fence
- Landscaped
- Interior Lot
- Sprinkler System
- Many Trees
- Private Yard
- Back Yard
HOA Fees
- $500 Monthly HOA Fees
Parking
- 3 Car Garage
- 2 Attached Carport Spaces
- Enclosed Parking
- Electric Vehicle Home Charger
- Parking Accessed On Kitchen Level
- Rear-Facing Garage
- Side by Side Parking
- Tandem Parking
- Epoxy
- Garage Door Opener
- Circular Driveway
- Electric Gate
- Additional Parking
Home Design
- Slab Foundation
- Metal Roof
Interior Spaces
- 6,105 Sq Ft Home
- 1-Story Property
- Open Floorplan
- Wet Bar
- Home Theater Equipment
- Built-In Features
- Dry Bar
- Ceiling Fan
- Chandelier
- Heatilator
- Self Contained Fireplace Unit Or Insert
- Gas Fireplace
- Living Room with Fireplace
- 2 Fireplaces
- Attic Fan
- Washer and Gas Dryer Hookup
Kitchen
- Eat-In Kitchen
- Double Convection Oven
- Built-In Gas Range
- <<microwave>>
- Built-In Refrigerator
- Ice Maker
- Dishwasher
- Kitchen Island
- Disposal
Flooring
- Wood
- Carpet
- Ceramic Tile
Bedrooms and Bathrooms
- 5 Bedrooms
- Cedar Closet
- Walk-In Closet
- Double Vanity
Home Security
- Home Security System
- Security Lights
- Carbon Monoxide Detectors
- Fire and Smoke Detector
Eco-Friendly Details
- ENERGY STAR/ACCA RSI Qualified Installation
- ENERGY STAR Qualified Equipment for Heating
Pool
- Heated Pool and Spa
- Heated In Ground Pool
- Gunite Pool
- Outdoor Shower
- Pool Sweep
Outdoor Features
- Enclosed patio or porch
- Outdoor Fireplace
- Outdoor Kitchen
- Outdoor Gas Grill
- Rain Gutters
Schools
- Jerry Junkins Elementary School
- White High School
Utilities
- Dehumidifier
- Humidity Control
- Forced Air Zoned Heating and Cooling System
- Heating System Uses Natural Gas
- Vented Exhaust Fan
- Tankless Water Heater
- Gas Water Heater
- High Speed Internet
- Cable TV Available
Listing and Financial Details
- Legal Lot and Block 14 / 18211
- Assessor Parcel Number 00000799804000000
Community Details
Overview
- Association fees include management, ground maintenance, security
- Preston Trail HOA
- Preston Trails Subdivision
- Greenbelt
Security
- Security Guard
Map
Home Values in the Area
Average Home Value in this Area
Tax History
| Year | Tax Paid | Tax Assessment Tax Assessment Total Assessment is a certain percentage of the fair market value that is determined by local assessors to be the total taxable value of land and additions on the property. | Land | Improvement |
|---|---|---|---|---|
| 2024 | $37,546 | $1,720,570 | $936,230 | $784,340 |
| 2023 | $37,546 | $979,050 | $814,110 | $164,940 |
| 2022 | $33,394 | $1,335,550 | $814,110 | $521,440 |
| 2021 | $29,733 | $1,127,120 | $610,590 | $516,530 |
| 2020 | $30,577 | $1,127,120 | $610,590 | $516,530 |
| 2019 | $32,069 | $1,127,120 | $610,590 | $516,530 |
| 2018 | $20,852 | $1,127,120 | $610,590 | $516,530 |
| 2017 | $30,650 | $1,127,120 | $610,590 | $516,530 |
| 2016 | $30,650 | $1,127,120 | $610,590 | $516,530 |
| 2015 | $19,023 | $892,820 | $498,050 | $394,770 |
| 2014 | $19,023 | $892,820 | $498,050 | $394,770 |
Property History
| Date | Event | Price | Change | Sq Ft Price |
|---|---|---|---|---|
| 06/20/2025 06/20/25 | For Sale | $5,995,000 | -- | $982 / Sq Ft |
Purchase History
| Date | Type | Sale Price | Title Company |
|---|---|---|---|
| Warranty Deed | -- | None Listed On Document | |
| Vendors Lien | -- | None Available | |
| Warranty Deed | -- | -- |
Mortgage History
| Date | Status | Loan Amount | Loan Type |
|---|---|---|---|
| Previous Owner | $375,000 | Purchase Money Mortgage | |
| Previous Owner | $300,000 | No Value Available |
Similar Homes in Dallas, TX
Source: North Texas Real Estate Information Systems (NTREIS)
MLS Number: 20976391
APN: 00000799804000000
- 6005 Costera Ln
- 6018 Blue Bay Dr
- 43 Braewood Place
- 54 Ash Bluff Ln
- 12 Edge Hill Dr
- 5630 Bent Tree Dr
- 31 Abbey Woods Ln
- 52 Kennington Ct
- 5512 Bent Tree Dr
- 33 Glen Abbey Dr
- 48 Kennington Ct
- 6029 Spring Flower Trail
- 6012 Oakcrest Rd
- 6018 Rose Grove Ct
- 5407 Westgrove Dr
- 6341 Southpoint Dr
- 6028 Gentle Knoll Ln
- 6438 Cedar Hollow Dr
- 5405 Bent Tree Dr
- 5310 Keller Springs Rd Unit 432
- 6031 Blue Mist Ln
- 6007 Timber Creek Ln
- 6350 Keller Springs Rd
- 5310 Keller Springs Rd
- 5310 Keller Springs Rd Unit 611
- 5310 Keller Springs Rd Unit 322
- 5811 Copperwood Ln Unit 1122
- 5833 Copperwood Ln Unit 1132E
- 6315 Campbell Rd Unit 512
- 5300 Keller Springs Rd Unit 1027
- 15905 Bent Tree Forest Cir
- 15889 Preston Rd
- 15935 Knoll Trail Dr
- 5200 Keller Springs Rd Unit 1210
- 5200 Keller Springs Rd Unit 1211
- 5335 Bent Tree Forest Dr Unit 238J
- 5335 Bent Tree Forest Dr Unit 297
- 5335 Bent Tree Forest Dr Unit 247L
- 6505 Embers Rd
- 15678 Knoll Trail Dr

