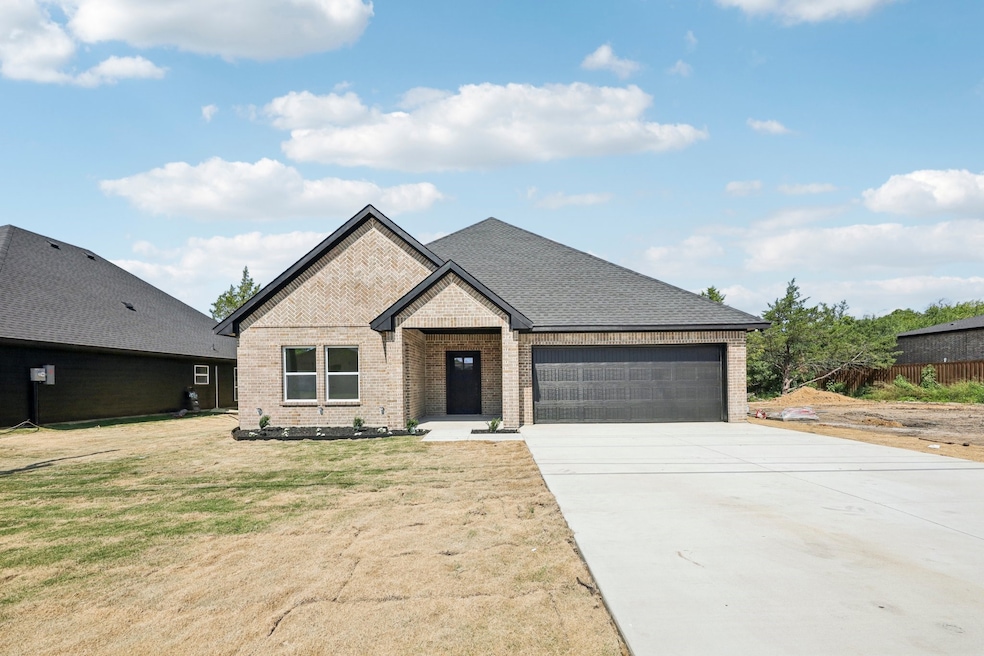
5920 Colorado St Greenville, TX 75402
Mineral Heights NeighborhoodEstimated payment $1,909/month
Highlights
- New Construction
- Built-In Features
- Kitchen Island
- 2 Car Attached Garage
- Walk-In Closet
- 1-Story Property
About This Home
Experience modern living in this new construction 3-bedroom, 2 bathroom home with a spacious 2-car garage, located in Greenville, Texas. Built by ER Builders LLC, this open-concept home features a striking brick front and is thoughtfully crafted with high-end finishes throughout. The kitchen boasts custom cabinets, a large oversized island with a range hood, quartz countertops, and stainless steel electric appliances. Enjoy the elegance of an 8ft sliding glass door that floods the living space with natural light, along with a stunning 7-ft electric fireplace as a centerpiece. Every bedroom, including the living area, is outfitted with ceiling fans and recessed can lighting for comfort and ambiance. The master suite impresses with a custom glass walk-in shower tiled to the ceiling and accented with black plumbing fixtures and hardware. Additional upgrades include a LENOX HVAC system, WiFi-enabled garage door opener, and a fully fenced backyard. Conveniently located close to shopping and entertainment, and only one hour away from Dallas, this home also benefits from proximity to the upcoming Greenville multimillion-dollar recreational center, which will feature a waterpark. Estimated completion is set for the end of July 2025. This home comes with a 1-year builder warranty and a 10 year foundation warranty. Renderings and photos are for illustration purposes only. Builder is offering $7,500 toward buyer concession see offer instructions in associated documents. Limited time only ask about low-interest rate financing available on this home. Please do not enter the property without Listing Agent or Builder verification. Colors and Elevation may change to the actual built home.
Listing Agent
RE/MAX DFW Associates Brokerage Phone: 469-580-2370 License #0705688 Listed on: 05/16/2025

Home Details
Home Type
- Single Family
Year Built
- Built in 2025 | New Construction
Lot Details
- 8,102 Sq Ft Lot
- Property is Fully Fenced
- Cleared Lot
- Back Yard
Parking
- 2 Car Attached Garage
- Garage Door Opener
Home Design
- Brick Exterior Construction
Interior Spaces
- 1,734 Sq Ft Home
- 1-Story Property
- Built-In Features
- Ceiling Fan
- Electric Fireplace
Kitchen
- Electric Oven
- Electric Cooktop
- Kitchen Island
Bedrooms and Bathrooms
- 3 Bedrooms
- Walk-In Closet
- 2 Full Bathrooms
Home Security
- Carbon Monoxide Detectors
- Fire and Smoke Detector
Schools
- Bowie Elementary School
- Greenville High School
Utilities
- Central Heating and Cooling System
- High Speed Internet
- Cable TV Available
Community Details
- Morgan Manor Subdivision
Listing and Financial Details
- Legal Lot and Block 2 / 30
Map
Home Values in the Area
Average Home Value in this Area
Property History
| Date | Event | Price | Change | Sq Ft Price |
|---|---|---|---|---|
| 07/24/2025 07/24/25 | Price Changed | $296,000 | -5.1% | $171 / Sq Ft |
| 06/09/2025 06/09/25 | Price Changed | $312,000 | -1.9% | $180 / Sq Ft |
| 05/16/2025 05/16/25 | For Sale | $318,000 | -- | $183 / Sq Ft |
Similar Homes in Greenville, TX
Source: North Texas Real Estate Information Systems (NTREIS)
MLS Number: 20937876
- 3200 Poplar St
- 5930 Colorado St
- 6002 Colorado St
- 3208 Poplar St
- 3306 Austin St
- 3313 Mitchell St
- 110 Doma Ave
- 116 Doma Ave
- 3203 Poplar St
- 102 Doma Ave
- 106 Doma Ave
- 120 Doma Ave
- 124 Doma Ave
- 126 Doma Ave
- 3202 Mitchell St
- 128 Doma Ave
- 112 Hesed St
- Pecan Plan at Labein Villas
- Cedar Plan at Labein Villas
- Robin Plan at Labein Villas
- 3112 Eastland Ave
- 3105 Mitchell St
- 5501 Sayle St
- 3000 Webb Ave
- 3308 Memphis St
- 5504 King St
- 6123 King St
- 6513 Sayle St Unit A
- 6002 Stonewall St
- 2608 Woodrow Blvd
- 6708 Flamingo Rd
- 4115 Joe Ramsey Blvd E
- 3201 Kari Ln
- 2810 Albert St
- 5809 Interstate Highway 30
- 2817 Vinnie St Unit A
- 2817 Vinnie St Unit B
- 3802 Stanford St
- 4415 Wesley St
- 5015 Joe Ramsey Blvd E






