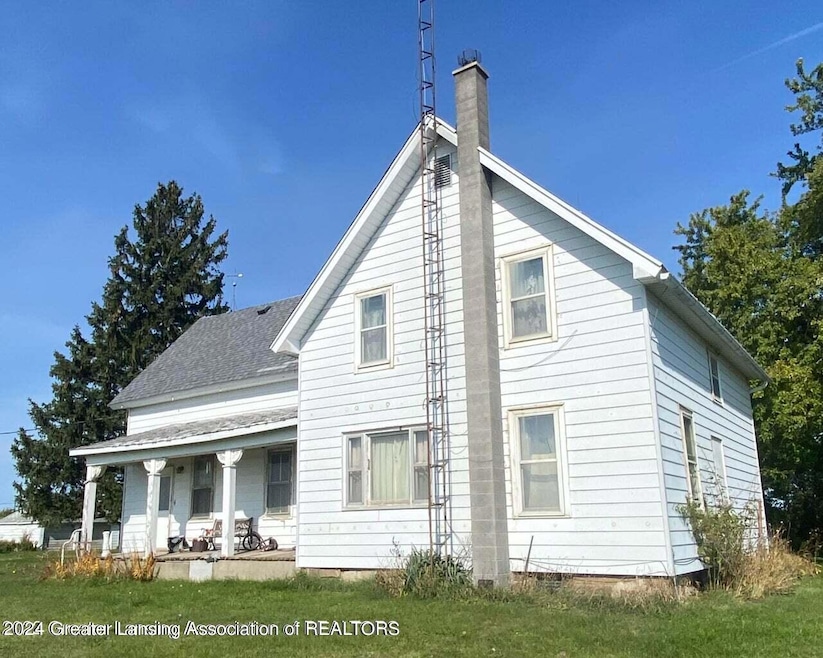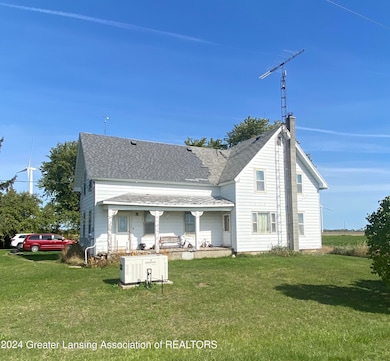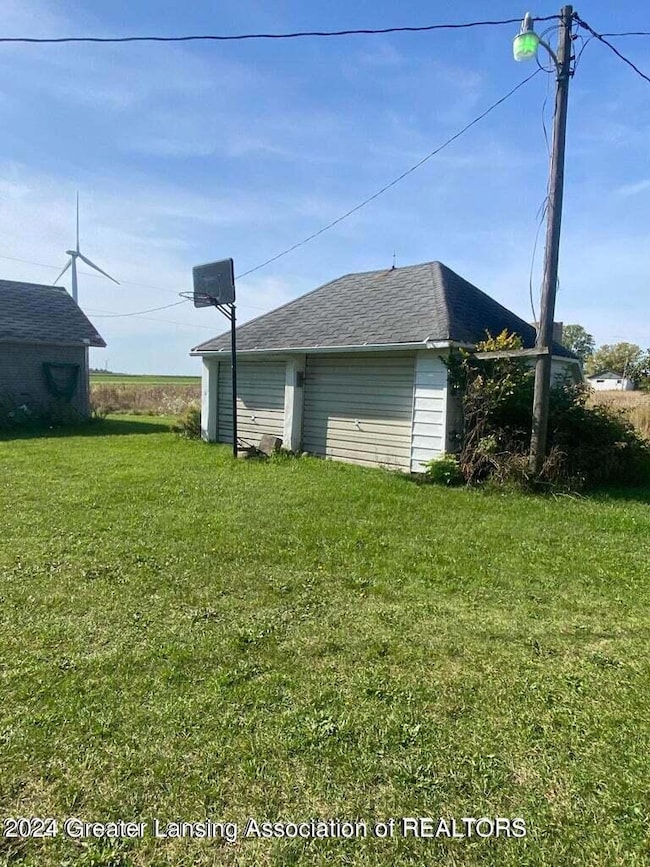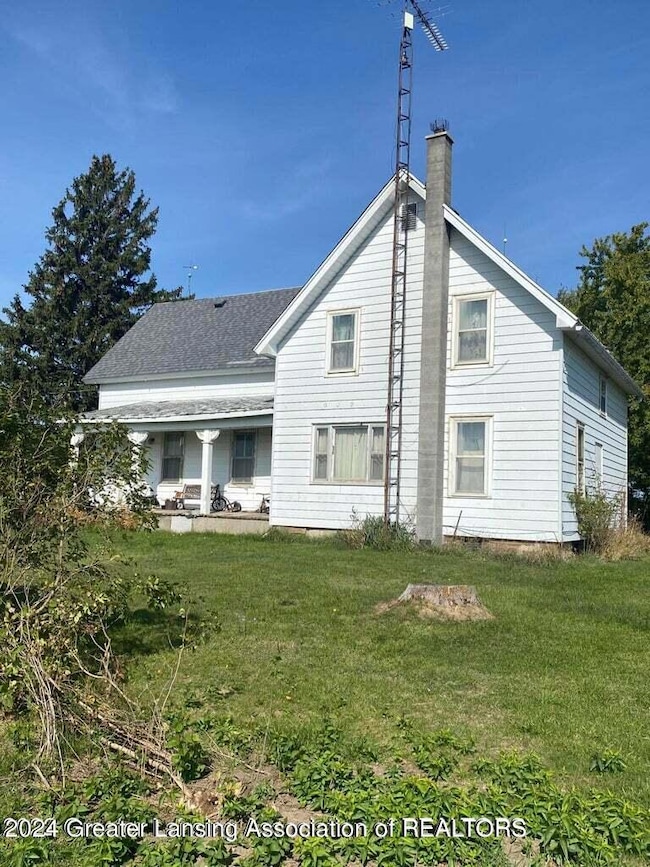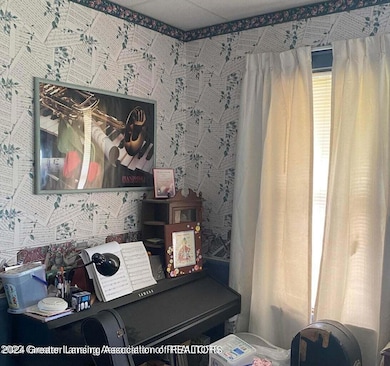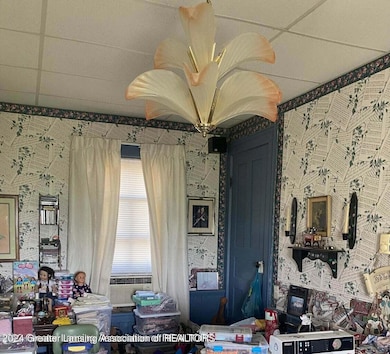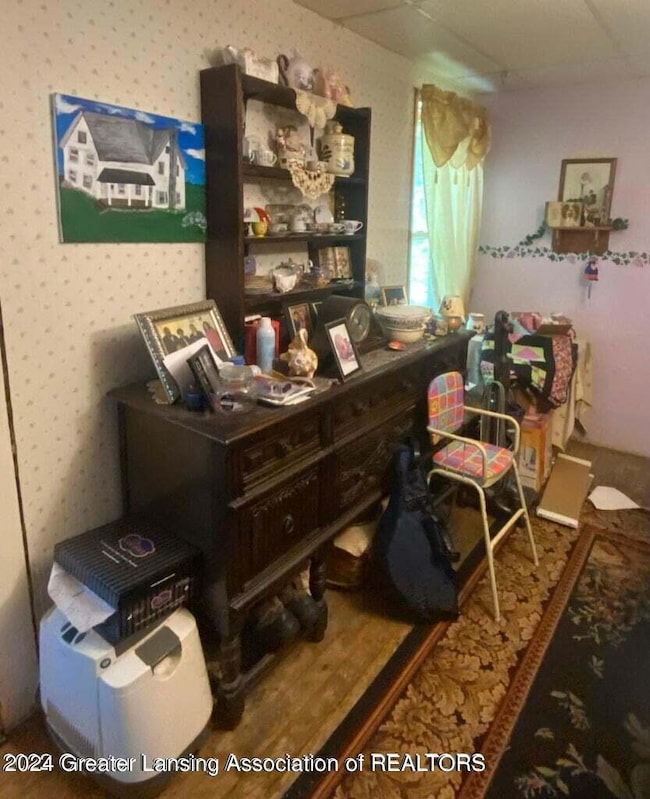5925 Filion Rd Port Hope, MI 48468
Estimated payment $659/month
Highlights
- Barn
- Deck
- Traditional Architecture
- Pasture Views
- Farm
- Wood Flooring
About This Home
Incredible opportunity to own a beautiful piece of history! This 200-year-old, 1 family-owned farm sits on 2.5 acres in the center of the beautiful Port Hope, located in Michigan's thumb. Just a few miles from Lake Huron and the border to Canada, just imagine the amazing potential for a Bed and Breakfast, destination wedding venue or that hobby farm you have always dreamed of! The 6-bedroom farmhouse used to house the lumberjacks of Port Hope. When it was built, it was designed as a multi-functional home. One half was home to the family and the other half was used as a unique bunkhouse for the local axmen. Can you imagine a more interesting story and history to tell your guests as they make themselves comfortable in one of the 6-8 eclectic bedrooms? The den offers its own secure entrance, original hardwood floors and a hidden staircase that leads to the second floor. The spacious living room leads to the large deck overlooking the beautiful property. The enormous formal dining room opens to the first-floor Primary bedroom suite, office and kitchen. The adorably eclectic, eat-in kitchen is bright and cheery, with a glorious walk-in pantry that leads to a full bathroom and first-floor laundry room.
Through the office, you will find the second hidden staircase. Up the stairs you go to find 4 bedrooms with sizable closets and a half bathroom that looks like it's straight out of a dollhouse. Just when you think the tour is over, there is more! Through one of the bedrooms, you will find the 5th hidden bedroom. One more surprise, another hidden room through a bookcase! You must see it to believe it! Exploring the property offers even more incredible surprises with the barns, garages and outbuildings. The property has been priced aggressively to reflect some significant deferred maintenance and is being sold AS IS. It will need a new roof, some ceiling repairs due to water damage and a new front porch. Don't miss this amazing opportunity to bring this historic beauty back to its original splendor!
Listing Agent
Berkshire Hathaway HomeServices License #6501405762 Listed on: 06/19/2024

Co-Listing Agent
H.E.S. Homes
Berkshire Hathaway HomeServices
Home Details
Home Type
- Single Family
Est. Annual Taxes
- $589
Year Built
- Built in 1859
Lot Details
- 2.5 Acre Lot
- Lot Dimensions are 479.5x227.11
- Property fronts a county road
Home Design
- Traditional Architecture
- Stone Foundation
- Shingle Roof
- Wood Siding
Interior Spaces
- 2,460 Sq Ft Home
- 2-Story Property
- Built-In Features
- Bookcases
- Woodwork
- Crown Molding
- Ceiling Fan
- Living Room
- Formal Dining Room
- Den
- Bonus Room
- Storage
- Pasture Views
Kitchen
- Eat-In Kitchen
- Electric Oven
- Electric Range
- Laminate Countertops
Flooring
- Wood
- Carpet
- Linoleum
Bedrooms and Bathrooms
- 6 Bedrooms
- Primary Bedroom on Main
Laundry
- Laundry on main level
- Laundry in Bathroom
- Dryer
- Washer
Basement
- Michigan Basement
- Dirt Floor
- Crawl Space
Parking
- No Garage
- Driveway
Outdoor Features
- Deck
- Shed
- Front Porch
Farming
- Barn
- Farm
- Agricultural
Utilities
- Window Unit Cooling System
- Forced Air Heating System
- Power Generator
- Propane
- Well
- Electric Water Heater
- Fuel Tank
- Septic Tank
- Phone Available
- Cable TV Available
Community Details
- Office
Map
Home Values in the Area
Average Home Value in this Area
Tax History
| Year | Tax Paid | Tax Assessment Tax Assessment Total Assessment is a certain percentage of the fair market value that is determined by local assessors to be the total taxable value of land and additions on the property. | Land | Improvement |
|---|---|---|---|---|
| 2025 | $595 | $77,700 | $0 | $0 |
| 2024 | $255 | $69,700 | $0 | $0 |
| 2023 | $243 | $60,700 | $0 | $0 |
| 2022 | $231 | $52,700 | $0 | $0 |
| 2021 | $566 | $51,100 | $0 | $0 |
| 2020 | $545 | $45,600 | $0 | $0 |
| 2019 | $545 | $45,800 | $0 | $0 |
| 2018 | $541 | $44,300 | $0 | $0 |
| 2017 | $499 | $40,500 | $0 | $0 |
| 2016 | $206 | $42,500 | $0 | $0 |
Property History
| Date | Event | Price | Change | Sq Ft Price |
|---|---|---|---|---|
| 09/10/2024 09/10/24 | Price Changed | $114,900 | -0.9% | $47 / Sq Ft |
| 03/20/2024 03/20/24 | For Sale | $115,900 | -- | $47 / Sq Ft |
Source: Greater Lansing Association of Realtors®
MLS Number: 279330
APN: 02-014-008-55
- 7141 Scherrett
- 7699 Minnick Rd
- 00 Rubicon Rd
- 5361 N Lakeshore Rd
- 2922 Parkview Dr
- 2900 Parkview Dr
- 1076 N Lakeshore Rd
- 1042 N Lakeshore Rd
- 411 Lytle Ave
- 213 N 5th St
- 00 Carpenter Rd
- 7282 Birch Dr
- 7365 Lighthouse Rd
- 7377 Birch Dr
- 142 Bartlett St
- 106 Bartlett St
- 7590 Lighthouse Rd
- 1083 S Lakeshore Rd
- 2970 Sand Beach Rd
- 0 Schott Rd
