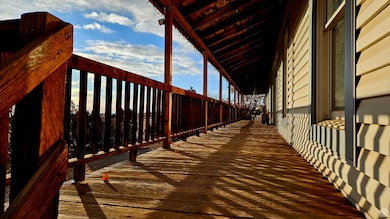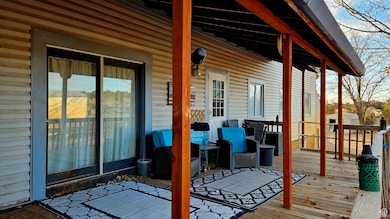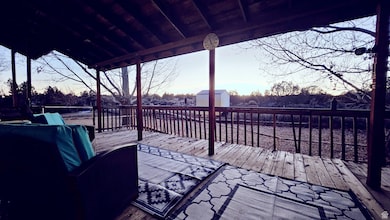5929 W 250 S Roosevelt, UT 84066
Estimated payment $5,565/month
Highlights
- Horse Property
- RV or Boat Parking
- Mature Trees
- Second Kitchen
- 20 Acre Lot
- Mountain View
About This Home
One of a kind secluded 5394 sqft, 7 bedroom home on 20 acres. Two full size kitchen's. Beautiful wall to ceiling cedar paneling throughout! Large OVERSIZED bedrooms throughout. 4 bedrooms on the second level alone! 2 wood burning stoves on the main level and one in the basement. Pantry and plenty storage throughout. Attached two car garage, attached 16'x21' greenhouse, overlooking 10 acres of pasture ground (included). Accessible ramp on the outside main level and indoor mobility stair lift to the second level bedrooms. Master bedroom on the second level with full bathroom; features a "Safe Step" walk-in tub with shower and Jacuzzi package which was installed in 2022 for $22,000. Metal carport stays with the home. Fiber internet is hooked-up. Culinary water well with owned water rights.
Home Details
Home Type
- Single Family
Est. Annual Taxes
- $2,822
Year Built
- Built in 1980
Lot Details
- 20 Acre Lot
- Partially Fenced Property
- Landscaped
- Private Lot
- Secluded Lot
- Terraced Lot
- Unpaved Streets
- Mature Trees
- Vegetable Garden
- Additional Land
- Property is zoned Single-Family, Agricultural
Parking
- 2 Car Attached Garage
- 1 Carport Space
- 6 Open Parking Spaces
- RV or Boat Parking
Property Views
- Mountain
- Valley
Home Design
- Rambler Architecture
- Metal Roof
Interior Spaces
- 5,394 Sq Ft Home
- 3-Story Property
- Central Vacuum
- Ceiling Fan
- 3 Fireplaces
- Wood Burning Stove
- Includes Fireplace Accessories
- Double Pane Windows
- Blinds
- Green House Windows
- Entrance Foyer
- Great Room
- Storm Doors
Kitchen
- Second Kitchen
- Built-In Double Oven
- <<cooktopDownDraftToken>>
- <<microwave>>
- Freezer
- Disposal
Flooring
- Carpet
- Vinyl
Bedrooms and Bathrooms
- 7 Bedrooms | 1 Main Level Bedroom
- Walk-In Closet
- <<bathWSpaHydroMassageTubToken>>
Laundry
- Dryer
- Washer
Basement
- Walk-Out Basement
- Basement Fills Entire Space Under The House
- Exterior Basement Entry
- Apartment Living Space in Basement
Accessible Home Design
- ADA Inside
- Stair Lift
- Wheelchair Ramps
Outdoor Features
- Horse Property
- Storage Shed
- Outbuilding
- Play Equipment
Schools
- King's Peak Elementary School
- Roosevelt Middle School
- Union High School
Utilities
- Central Heating and Cooling System
- Heating System Uses Propane
- Heating System Uses Wood
- Natural Gas Not Available
- Water Not Available
- Well
- Septic Tank
- Satellite Dish
Community Details
- No Home Owners Association
Listing and Financial Details
- Exclusions: Alarm System, Gas Grill/BBQ, Satellite Equipment
- Assessor Parcel Number 00-0006-0164
Map
Home Values in the Area
Average Home Value in this Area
Tax History
| Year | Tax Paid | Tax Assessment Tax Assessment Total Assessment is a certain percentage of the fair market value that is determined by local assessors to be the total taxable value of land and additions on the property. | Land | Improvement |
|---|---|---|---|---|
| 2024 | $2,802 | $488,638 | $47,394 | $441,244 |
| 2023 | $2,802 | $488,638 | $47,394 | $441,244 |
| 2022 | $4,967 | $218,466 | $22,888 | $195,578 |
| 2021 | $2,870 | $387,231 | $38,115 | $349,116 |
| 2020 | $2,479 | $346,820 | $37,868 | $308,952 |
| 2019 | $2,462 | $346,820 | $37,868 | $308,952 |
| 2018 | $2,295 | $316,958 | $37,868 | $279,090 |
| 2017 | $2,184 | $0 | $0 | $0 |
| 2016 | $2,738 | $0 | $0 | $0 |
| 2015 | $2,535 | $0 | $0 | $0 |
| 2014 | $2,486 | $384,333 | $18,877 | $365,456 |
| 2013 | $2,208 | $335,289 | $18,877 | $316,412 |
Property History
| Date | Event | Price | Change | Sq Ft Price |
|---|---|---|---|---|
| 01/28/2025 01/28/25 | Price Changed | $965,000 | -2.4% | $179 / Sq Ft |
| 01/18/2025 01/18/25 | For Sale | $989,000 | -- | $183 / Sq Ft |
Source: UtahRealEstate.com
MLS Number: 2059587
APN: 00-0006-0164
- 5141 W 940 S
- 3250 W 1150 N
- 8034 W 3000 S
- 2632 N 4900 W
- 3189 S 4000 W
- 2307 W 350 S
- 8500 Ledge Ln
- 8400 Ledge Ln
- 8300 Ledge Ln
- 2546 1200 N
- 23 S 2200 W
- 2573 S 2800 W
- 5867 W 4000 N
- 565 S 3000 W
- 3954 W 2000 S Unit 1
- 1213 W 100 S
- 164 Park Ridge Dr
- 1187 W Grayhawk Loop Unit 40
- 1165 W Grayhawk Loop Unit 42
- 1115 Park Ridge Dr







