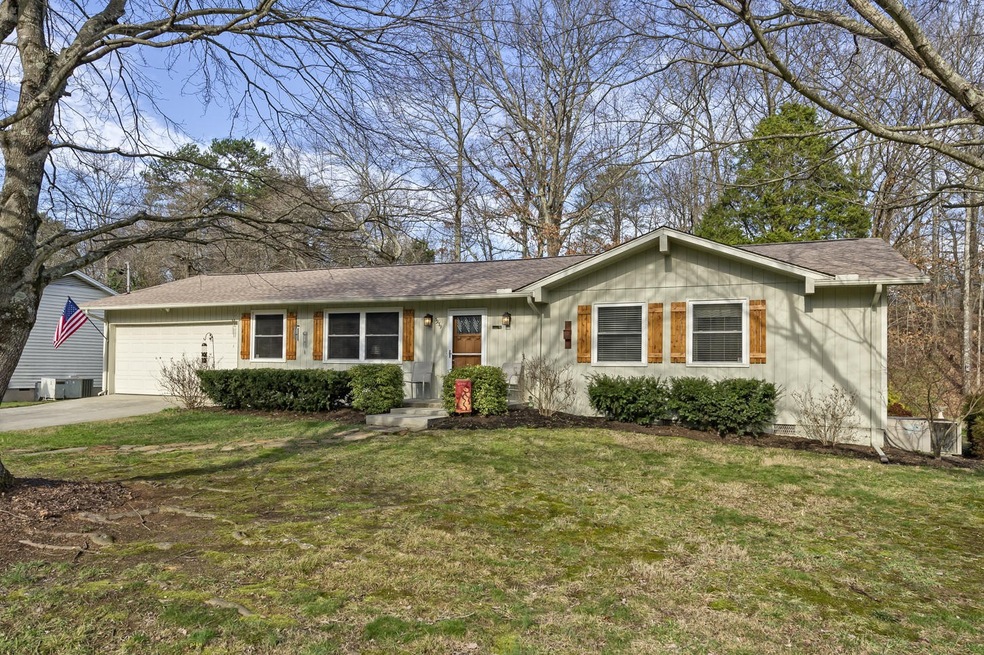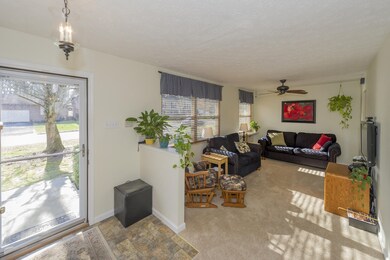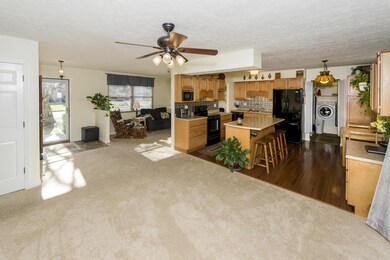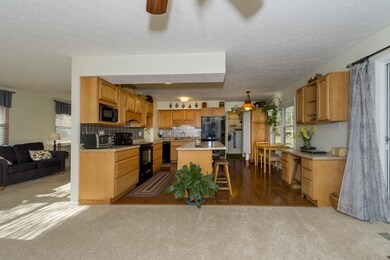5939 Westmere Dr Knoxville, TN 37909
Estimated Value: $329,284 - $399,000
Highlights
- City View
- Deck
- Separate Formal Living Room
- Bearden High School Rated A-
- Traditional Architecture
- 2 Car Attached Garage
About This Home
As of January 2016Immaculate, totally renovated ranch style home in a quiet community near Bearden, close to shopping, dining out, schools. Three bedrooms, two baths with a totally renovated kitchen. Large deck across the back of the house with a beautiful arbor.....deck has steps off both ends to a large, private (partially fenced) backyard. Beautifully maintained home.....great buy !!!! Renovation information found under documents
Home Details
Home Type
- Single Family
Est. Annual Taxes
- $1,761
Year Built
- Built in 1977
Lot Details
- 0.27 Acre Lot
- Level Lot
Parking
- 2 Car Attached Garage
Home Design
- Traditional Architecture
Interior Spaces
- 1,384 Sq Ft Home
- Property has 1 Level
- Separate Formal Living Room
- City Views
- Crawl Space
- Fire and Smoke Detector
Kitchen
- Oven or Range
- Dishwasher
Flooring
- Carpet
- Vinyl
Bedrooms and Bathrooms
- 3 Main Level Bedrooms
- 2 Full Bathrooms
Laundry
- Dryer
- Washer
Outdoor Features
- Deck
Utilities
- Cooling Available
- Central Heating
- Cable TV Available
Community Details
- West Towne Estates Subdivision
Listing and Financial Details
- Tax Lot 11
- Assessor Parcel Number 106BB011
Ownership History
Purchase Details
Home Financials for this Owner
Home Financials are based on the most recent Mortgage that was taken out on this home.Purchase Details
Home Financials for this Owner
Home Financials are based on the most recent Mortgage that was taken out on this home.Purchase Details
Home Values in the Area
Average Home Value in this Area
Purchase History
| Date | Buyer | Sale Price | Title Company |
|---|---|---|---|
| Morton Jennifer | $159,900 | Melrose Title Company Llc | |
| Swahn Dennis J | $132,000 | Lincoln Title Llc | |
| May Arthur C | $82,000 | -- |
Mortgage History
| Date | Status | Borrower | Loan Amount |
|---|---|---|---|
| Previous Owner | Swahn Dennis J | $116,000 | |
| Previous Owner | Swahn Dennis J | $118,800 | |
| Previous Owner | Reeves Donald W | $62,000 |
Property History
| Date | Event | Price | Change | Sq Ft Price |
|---|---|---|---|---|
| 01/29/2016 01/29/16 | Sold | $159,900 | 0.0% | $116 / Sq Ft |
| 01/09/2016 01/09/16 | Pending | -- | -- | -- |
| 01/04/2016 01/04/16 | For Sale | $159,900 | -- | $116 / Sq Ft |
Tax History Compared to Growth
Tax History
| Year | Tax Paid | Tax Assessment Tax Assessment Total Assessment is a certain percentage of the fair market value that is determined by local assessors to be the total taxable value of land and additions on the property. | Land | Improvement |
|---|---|---|---|---|
| 2024 | $1,023 | $47,450 | $0 | $0 |
| 2023 | $1,760 | $47,450 | $0 | $0 |
| 2022 | $1,760 | $47,450 | $0 | $0 |
| 2021 | $1,783 | $38,900 | $0 | $0 |
| 2020 | $1,783 | $38,900 | $0 | $0 |
| 2019 | $1,783 | $38,900 | $0 | $0 |
| 2018 | $1,783 | $38,900 | $0 | $0 |
| 2017 | $1,783 | $38,900 | $0 | $0 |
| 2016 | $1,761 | $0 | $0 | $0 |
| 2015 | $1,761 | $0 | $0 | $0 |
| 2014 | $1,761 | $0 | $0 | $0 |
Map
Source: Realtracs
MLS Number: 2936431
APN: 106BB-011
- 1509 Marconi Dr
- 1412 Marconi Dr
- 7637 Chatham Cir
- 7658 Chatham Cir
- 2119 Pewter Dr
- 1315 Grenoble Dr
- 7529 Chatham Cir NW
- 7518 Chatham Cir NW
- 7524 Chatham Cir NW
- 1805 Ferd Hickey Rd
- 2317 Piney Grove Church Rd
- 2442 Chastity Way Unit D1
- 1212 Piney Grove Church Rd
- 1041 W Park Dr
- 1948 Winter Winds Ln
- 2048 Belle Terra Rd
- 2526 Glen Meadow Rd
- 1025 Ree Way Unit 20
- 2002 Countryhill Ln
- 6721 Creekhead Dr
- 5935 Westmere Dr
- 5943 Westmere Dr
- 5938 W Pine Ln
- 5931 Westmere Dr
- 5940 W Pine Ln
- 5947 Westmere Dr
- 5942 Westmere Dr
- 5938 Westmere Dr
- 5946 Westmere Dr
- 5936 W Pine Ln
- 5934 Westmere Dr
- 5951 Westmere Dr
- 5950 Westmere Dr
- 5929 Westmere Dr
- 1545 Marconi Dr
- 5932 W Pine Ln
- 5941 W Pine Ln
- 5954 Westmere Dr
- 5928 W Pine Ln
- 1541 Marconi Dr






