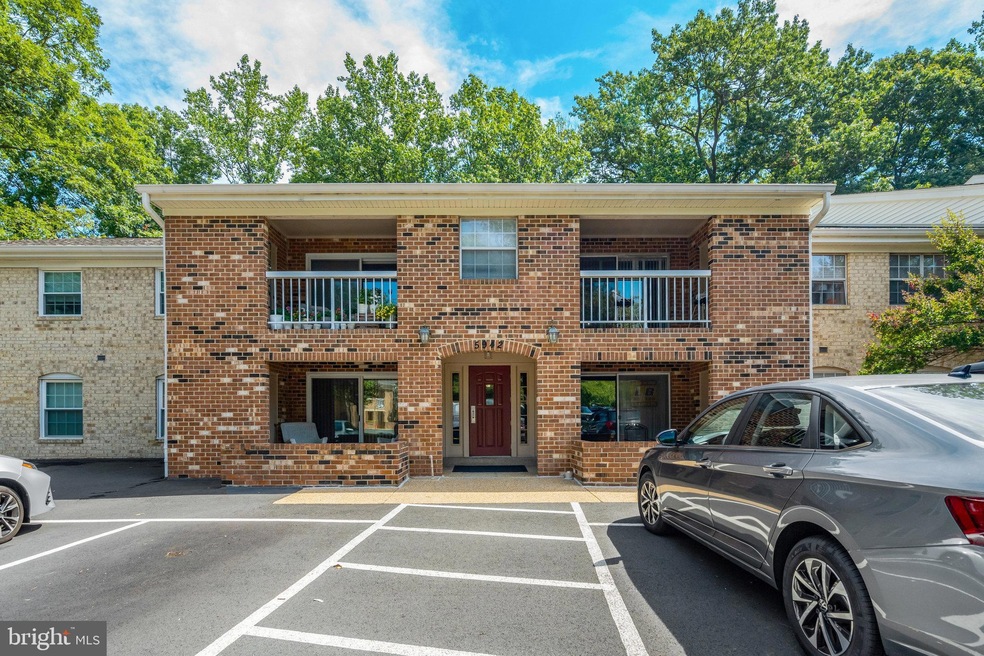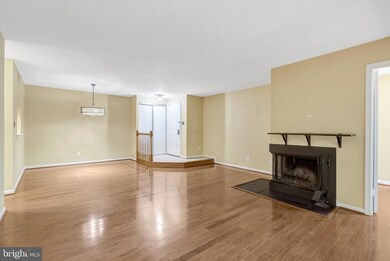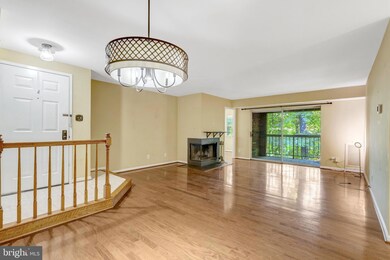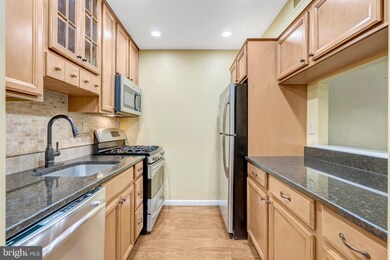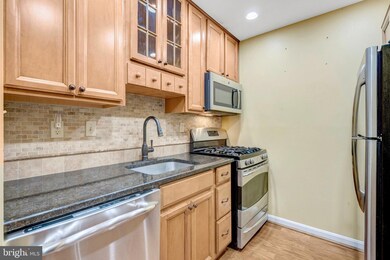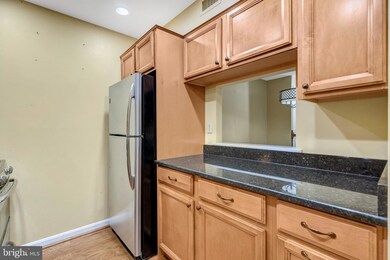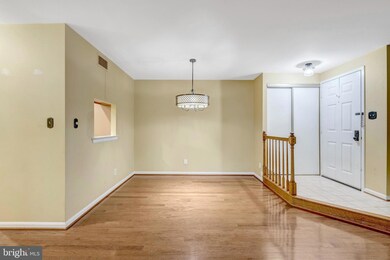
Estimated payment $2,723/month
Highlights
- View of Trees or Woods
- Colonial Architecture
- Traditional Floor Plan
- Bonnie Brae Elementary School Rated A-
- Community Lake
- Wood Flooring
About This Home
Tucked into the tree-lined tranquility of Burke Cove, this top-floor condo doesn’t just check the boxes, it dials up the comfort, convenience, and calm. Think of it as your peaceful perch above the bustle, where you can sip morning coffee on a private balcony facing the woods, surrounded by birdsong and leafy views.
Inside, nearly 1,100 square feet of space welcomes you with rich wood floors that stretch through the open-concept living and dining area, perfect for movie marathons, weekend dinners, or just sprawling out with a good book. You can observe the calm nature through the oversized sliding glass doors, drawing your eye to the treetop view, almost a tree-house feeling if you will.
The kitchen delivers what most buyers wish for: solid granite counters, classic cabinetry in warm wood tones, and a full suite of stainless-steel appliances, including a gas range ready for anything from lazy brunches to late-night pasta. With its convenient pass-through window and easy flow into the dining room, the layout stays connected while keeping the cooking zone private.
Down the hall, you’ll find 2 sizeable bedrooms. The primary suite includes a dedicated vanity nook, double closets, and leafy views, while the full bath serves both the suite and the rest of the unit with classic simplicity. The other extra den offers flexibility for guests, work-from-home, or creative hobbies, and a full second bath means no waiting in line. This property is being sold AS-IS. You will find space to make your own creative choices to make the home yours.
On the lower level, your own locked storage room offers extra space for everything from bikes and bins to holiday boxes. And in the lot right outside, you’ve got one assigned parking space and plenty of extra open parking for guests.
But what really makes Burke Cove shine is the lifestyle. This beautifully kept community is tucked into a natural setting full of winding trails, lake views, and wide lawns—plus amenities like tennis courts, tot lots, two outdoor pools, and miles of walking paths woven throughout the Burke Centre Conservancy. The monthly dues cover exterior building care, trash, snow removal, water, and pool access, letting you spend less time on logistics and more time enjoying where you live.
While tucked into its own peaceful pocket of Burke, you’re still just a short drive from major commuting options, grocery stores, and local favorites like Burke Lake, the Burke Centre Library, and weekend markets. It’s the kind of spot where you can settle in, slow down, and really stay awhile.
If you’ve been hoping for a cozy home with real breathing room, real community, and real value, you’ll feel it the second you step inside.
Property Details
Home Type
- Condominium
Est. Annual Taxes
- $4,175
Year Built
- Built in 1984
HOA Fees
Home Design
- Colonial Architecture
- Brick Exterior Construction
Interior Spaces
- 1,048 Sq Ft Home
- Property has 1 Level
- Traditional Floor Plan
- Ceiling Fan
- Recessed Lighting
- Double Sided Fireplace
- Wood Burning Fireplace
- Combination Dining and Living Room
- Den
- Views of Woods
Kitchen
- Gas Oven or Range
- Stove
- Built-In Microwave
- Dishwasher
- Stainless Steel Appliances
- Disposal
Flooring
- Wood
- Carpet
- Ceramic Tile
Bedrooms and Bathrooms
- 2 Main Level Bedrooms
- En-Suite Primary Bedroom
- En-Suite Bathroom
- 2 Full Bathrooms
Laundry
- Laundry on main level
- Stacked Washer and Dryer
Parking
- Assigned parking located at #4208
- On-Street Parking
- 1 Assigned Parking Space
- Unassigned Parking
Outdoor Features
- Balcony
Schools
- Bonnie Brae Elementary School
- Robinson Secondary Middle School
- Robinson Secondary High School
Utilities
- Forced Air Heating and Cooling System
- Natural Gas Water Heater
Listing and Financial Details
- Assessor Parcel Number 0772 16180303A
Community Details
Overview
- Association fees include common area maintenance, exterior building maintenance, pool(s), snow removal, trash, road maintenance, reserve funds
- Burke Centre Conservancy HOA
- Low-Rise Condominium
- Burke Cove Condo
- Burke Cove Condo Community
- Burke Cove Subdivision
- Property Manager
- Community Lake
Amenities
- Common Area
Recreation
- Tennis Courts
- Volleyball Courts
- Community Playground
- Community Pool
- Jogging Path
Pet Policy
- Limit on the number of pets
- Dogs and Cats Allowed
- Breed Restrictions
Map
Home Values in the Area
Average Home Value in this Area
Tax History
| Year | Tax Paid | Tax Assessment Tax Assessment Total Assessment is a certain percentage of the fair market value that is determined by local assessors to be the total taxable value of land and additions on the property. | Land | Improvement |
|---|---|---|---|---|
| 2024 | $3,874 | $334,370 | $67,000 | $267,370 |
| 2023 | $3,594 | $318,450 | $64,000 | $254,450 |
| 2022 | $3,341 | $292,160 | $58,000 | $234,160 |
| 2021 | $3,117 | $265,600 | $53,000 | $212,600 |
| 2020 | $3,052 | $257,860 | $52,000 | $205,860 |
| 2019 | $3,052 | $257,860 | $51,000 | $206,860 |
| 2018 | $2,829 | $246,010 | $49,000 | $197,010 |
| 2017 | $2,746 | $236,550 | $47,000 | $189,550 |
| 2016 | $2,633 | $227,260 | $45,000 | $182,260 |
| 2015 | $2,670 | $239,220 | $48,000 | $191,220 |
| 2014 | $2,664 | $239,220 | $48,000 | $191,220 |
Property History
| Date | Event | Price | Change | Sq Ft Price |
|---|---|---|---|---|
| 07/19/2025 07/19/25 | For Sale | $365,000 | +27.4% | $348 / Sq Ft |
| 03/18/2019 03/18/19 | Sold | $286,500 | +0.5% | $273 / Sq Ft |
| 02/26/2019 02/26/19 | Pending | -- | -- | -- |
| 02/15/2019 02/15/19 | For Sale | $284,950 | -- | $272 / Sq Ft |
Purchase History
| Date | Type | Sale Price | Title Company |
|---|---|---|---|
| Deed | $286,500 | Ratified Title Group Inc |
Mortgage History
| Date | Status | Loan Amount | Loan Type |
|---|---|---|---|
| Open | $278,852 | FHA | |
| Previous Owner | $281,310 | FHA | |
| Previous Owner | $125,000 | New Conventional |
Similar Homes in Burke, VA
Source: Bright MLS
MLS Number: VAFX2256588
APN: 0772-16180303A
- 5755 Waters Edge Landing Ln
- 5800 Bridgetown Ct Unit 14
- 10330 Rein Commons Ct Unit 1 B
- 10330 Luria Commons Ct Unit 1B
- 10320 Rein Commons Ct Unit 3H
- 6072 Old Landing Way Unit 48
- 5717 Edgewater Oak Ct
- 10310 Bridgetown Place Unit 56
- 6115 Martins Landing Ct
- 5976 Annaberg Place Unit 168
- 6012 Burnside Landing Dr
- 5557 Hecate Ct
- 10676 Myrtle Oak Ct
- 5674 Oak Tanager Ct
- 12205 Wye Oak Commons Cir
- 5816 Oak Leather Dr
- 10449 Calumet Grove Dr
- 5425 Aylor Rd
- 10256 Quiet Pond Terrace
- 5730 Walnut Wood Ln
- 5812 Cove Landing Rd Unit 203
- 5900 Cove Landing Rd Unit 302
- 5806 Bridgetown Ct
- 5748 Lakeside Oak Ln
- 5741 Oakshore Ct
- 6014 Martins Landing Ln
- 5555 Caithness Ct
- 10699 Spring Oak Ct
- 5564 Caithness Ct
- 5521 Corot Ct
- 5735 Nordeen Oak Ct
- 5812 Chase Commons Ct
- 12208 Wye Oak Commons Cir
- 5529 Corot Ct
- 5425 Aylor Rd
- 5918 Freds Oak Rd
- 5808 Bunker Woods Ln
- 5432 New London Park Dr
- 10024 Downeys Wood Ct
- 10353 Hampshire Green Ave
