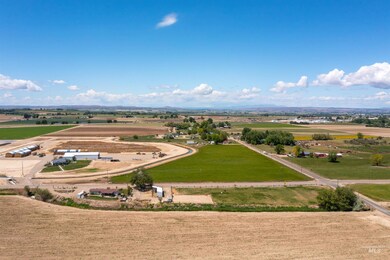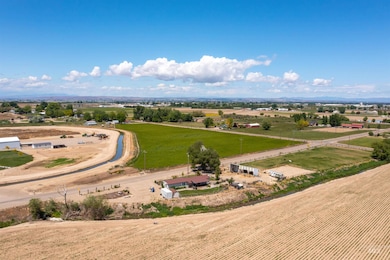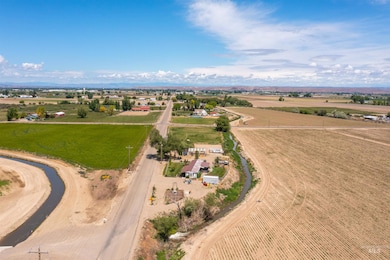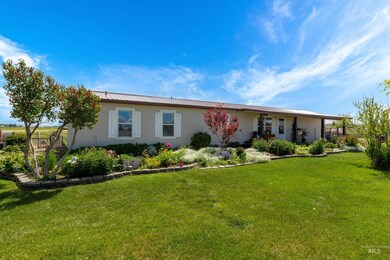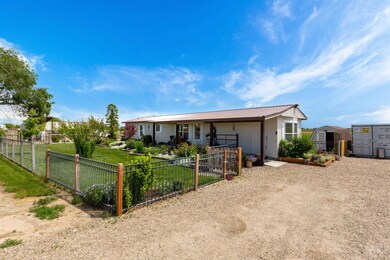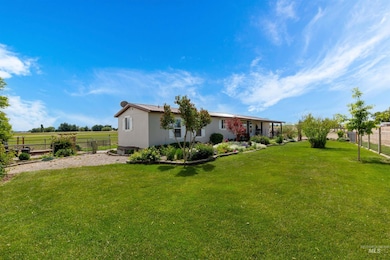Escape to a horse lover & gardener's Dream! Charming 2 bed, 2 bath split floor plan farmhouse on 3 irrigated acres offers lush landscaping. For Hobby farm enthusiasts, outside there's a 20x40 barn-shop combo w/ tack room, 2 covered stalls, turn out pen, hay storage, sand arena, wash rack, 2 circle driveways big enough for trailers, 7 water spigots, veggie garden, 2 chicken coops w dedicated run, & fenced yard for pets!! Take your pick between 2 oversized covered porches, & back deck has mountain views! Inside be amazed, fully renovated interior featuring a modern kitchen, spacious breakfast bar, walk-in pantry, stainless appl incl., special touches in every corner! Plus 2 beautifully updated bathrooms! This home also features a durable metal roof new/ 2020, HVAC new/June 2024, Fresh exterior paint Sept/2024, seller has DONE IT ALL! This property truly offers a serene private spacious retreat for those who cherish open spaces. Ride ditch canal for miles! Home on foundation never been moved, can be financed!


