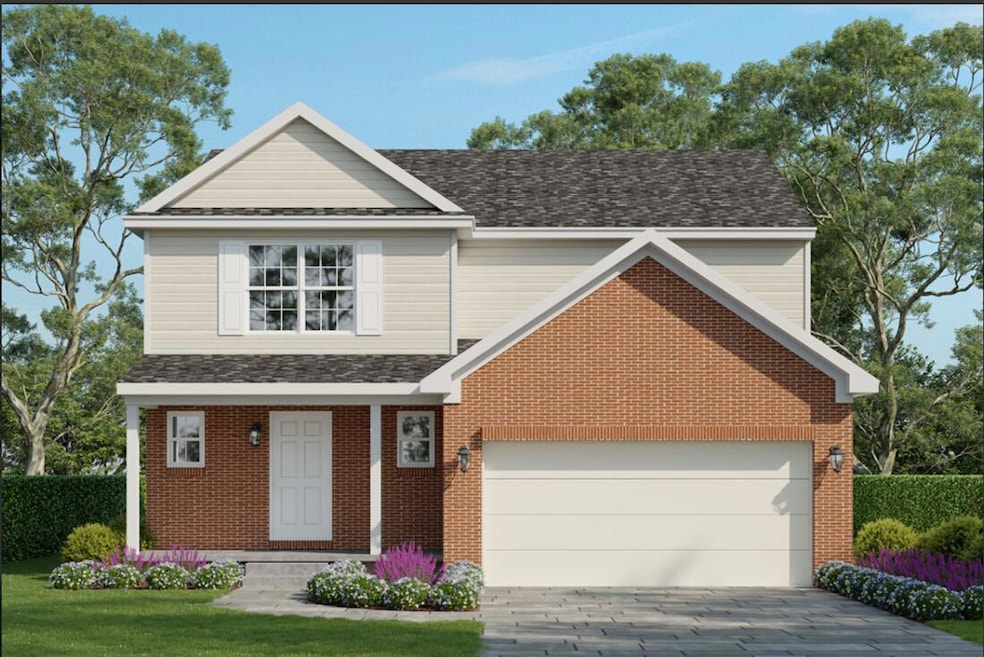
596 Brady Ln Pontiac, MI 48342
Estimated payment $1,572/month
Total Views
6,783
4
Beds
2.5
Baths
1,880
Sq Ft
$149
Price per Sq Ft
Highlights
- Under Construction
- 1 Fireplace
- Laundry Room
- Colonial Architecture
- 2 Car Attached Garage
- Forced Air Heating System
About This Home
This home is located at 596 Brady Ln, Pontiac, MI 48342 and is currently priced at $279,999, approximately $148 per square foot. This property was built in 2025. 596 Brady Ln is a home located in Oakland County with nearby schools including Herrington Elementary School, Pontiac Middle School, and Pontiac High School.
Home Details
Home Type
- Single Family
Est. Annual Taxes
- $252
Year Built
- Built in 2025 | Under Construction
Lot Details
- 5,301 Sq Ft Lot
- Lot Dimensions are 60x88x60x88
Parking
- 2 Car Attached Garage
- Front Facing Garage
Home Design
- Colonial Architecture
- Brick Exterior Construction
- Shingle Roof
- Vinyl Siding
Interior Spaces
- 1,880 Sq Ft Home
- 2-Story Property
- 1 Fireplace
- Window Screens
- Basement Fills Entire Space Under The House
Bedrooms and Bathrooms
- 4 Bedrooms
Laundry
- Laundry Room
- Laundry on upper level
- Sink Near Laundry
- Washer and Gas Dryer Hookup
Utilities
- Forced Air Heating System
- Heating System Uses Natural Gas
Community Details
- Property has a Home Owners Association
- Fairview Village Subdivision
Map
Create a Home Valuation Report for This Property
The Home Valuation Report is an in-depth analysis detailing your home's value as well as a comparison with similar homes in the area
Home Values in the Area
Average Home Value in this Area
Tax History
| Year | Tax Paid | Tax Assessment Tax Assessment Total Assessment is a certain percentage of the fair market value that is determined by local assessors to be the total taxable value of land and additions on the property. | Land | Improvement |
|---|---|---|---|---|
| 2024 | $252 | $12,000 | $0 | $0 |
| 2023 | $241 | $8,000 | $0 | $0 |
| 2022 | $233 | $8,000 | $0 | $0 |
| 2021 | $225 | $8,000 | $0 | $0 |
| 2020 | $220 | $4,000 | $0 | $0 |
| 2019 | $227 | $4,000 | $0 | $0 |
| 2018 | $228 | $4,000 | $0 | $0 |
| 2017 | $222 | $4,000 | $0 | $0 |
| 2016 | $220 | $4,000 | $0 | $0 |
| 2015 | -- | $6,250 | $0 | $0 |
| 2014 | -- | $6,250 | $0 | $0 |
| 2011 | -- | $10,200 | $0 | $0 |
Source: Public Records
Property History
| Date | Event | Price | Change | Sq Ft Price |
|---|---|---|---|---|
| 05/21/2025 05/21/25 | For Sale | $279,999 | -- | $149 / Sq Ft |
Source: Southwestern Michigan Association of REALTORS®
Purchase History
| Date | Type | Sale Price | Title Company |
|---|---|---|---|
| Quit Claim Deed | $27,666 | First American Title | |
| Quit Claim Deed | -- | Devon Title Agency | |
| Warranty Deed | $80,000 | None Available | |
| Quit Claim Deed | -- | None Available |
Source: Public Records
Mortgage History
| Date | Status | Loan Amount | Loan Type |
|---|---|---|---|
| Previous Owner | $1,158,000 | Credit Line Revolving |
Source: Public Records
Similar Homes in Pontiac, MI
Source: Southwestern Michigan Association of REALTORS®
MLS Number: 25023141
APN: 14-22-306-036
Nearby Homes
- 608 Brady Ln
- 602 Brady Ln
- 644 Brady Ln
- 650 Brady Ln Unit 27
- 680 S Stirling
- 887 University Dr
- 755 Robinwood St
- 781 Robinwood St
- 778 University Dr
- 514 Linda Vista Dr
- 785 Kenilworth Ave
- 811 Robinwood St
- 451 Martin Luther King Junior Blvd N
- 760 Bigham St
- 442 Kenilworth Ave
- 472 University Dr
- 910 Spence St
- 853 Melrose St
- 483 Lynch Ave
- 913 Cameron Ave
- 639 Balboa Place
- 957 N Perry St
- 123 University Place Dr
- 1240 University Dr Unit 2
- 771 4th Ave
- 581 2nd Ave
- 21 Bellevue St Unit Bellevue Upper Unit
- 24 Stephens Ct
- 22 Stephens Ct
- 101 Mechanic St
- 1893 Emily Ct
- 505 Old Oak Ct
- 1 Oak Creek Ln
- 860 E Walton Blvd
- 1382 Constance Dr
- 32 Clairmont Place
- 44 Birwoode
- 1211-1233 Colony Ln
- 60 1/2 Grantour Ct
- 1510 Nob Ln
