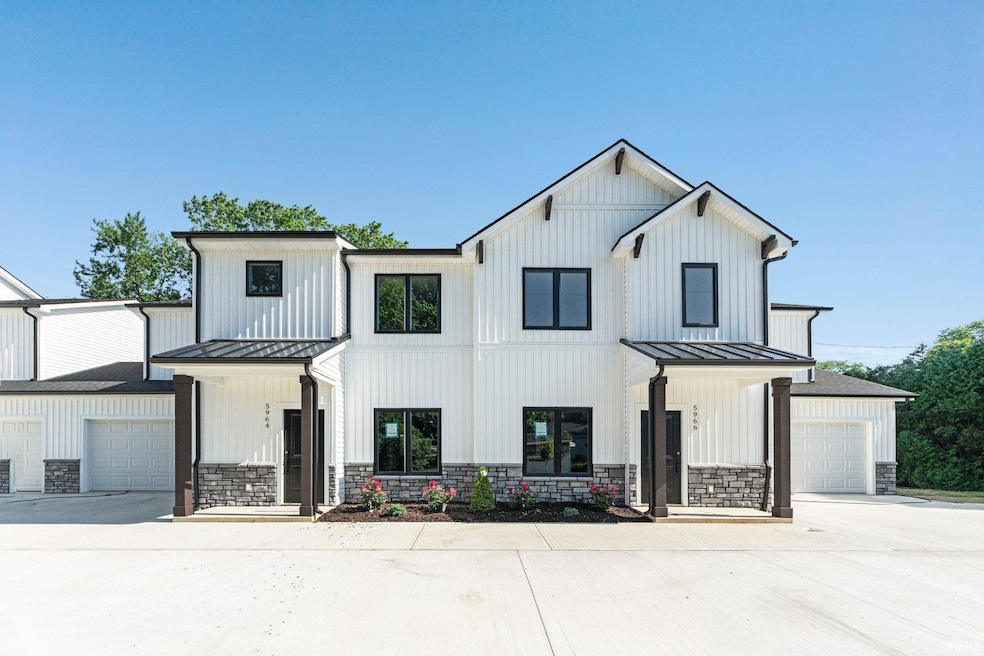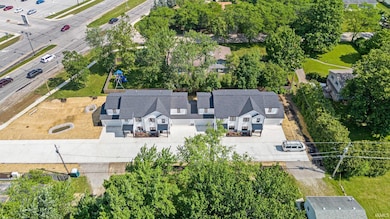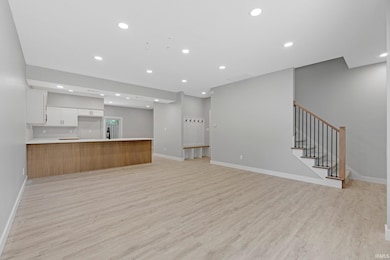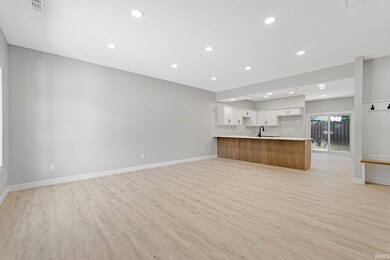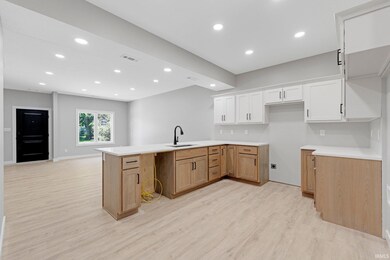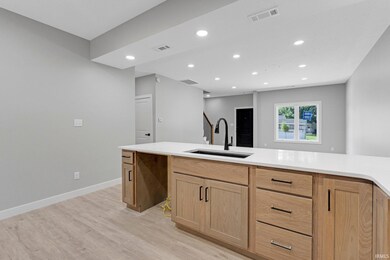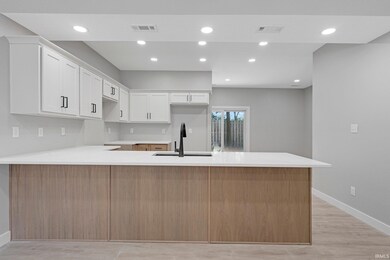
5964 N Clinton St Fort Wayne, IN 46825
Colonial Park NeighborhoodEstimated payment $1,759/month
Highlights
- 2 Car Attached Garage
- Forced Air Heating and Cooling System
- Vinyl Flooring
- 1-Story Property
- Level Lot
About This Home
Welcome to this stunning new construction 4-unit townhome development located on the vibrant Northeast side of Fort Wayne! Each spacious 2-story unit features 4 bedrooms, 2.5 bathrooms, and an open-concept layout ideal for modern living. You'll love the hard surface countertops, high-end finishes, and attention to detail throughout. From stylish flooring to custom cabinetry, every element has been thoughtfully designed. Step outside to enjoy beautiful professional landscaping that enhances curb appeal and creates a welcoming atmosphere. Conveniently located near shopping, top restaurants, and just minutes from downtown, this property offers both comfort and convenience. Whether you're looking to invest or make one your own, these townhomes are a rare opportunity in one of Fort Wayne’s most desirable areas. Don’t miss out!
Home Details
Home Type
- Single Family
Est. Annual Taxes
- $720
Year Built
- Built in 2025
Lot Details
- 0.61 Acre Lot
- Lot Dimensions are 98x272
- Level Lot
Parking
- 2 Car Attached Garage
- Driveway
Home Design
- Brick Exterior Construction
- Slab Foundation
- Asphalt Roof
- Vinyl Construction Material
Interior Spaces
- 1,700 Sq Ft Home
- 1-Story Property
- Vinyl Flooring
Bedrooms and Bathrooms
- 4 Bedrooms
Schools
- Holland Elementary School
- Jefferson Middle School
- Northrop High School
Utilities
- Forced Air Heating and Cooling System
Listing and Financial Details
- Assessor Parcel Number 02-07-13-478-002.000-072
Map
Home Values in the Area
Average Home Value in this Area
Tax History
| Year | Tax Paid | Tax Assessment Tax Assessment Total Assessment is a certain percentage of the fair market value that is determined by local assessors to be the total taxable value of land and additions on the property. | Land | Improvement |
|---|---|---|---|---|
| 2024 | $705 | $31,500 | $31,500 | -- |
| 2022 | $726 | $26,700 | $26,700 | $0 |
| 2021 | $504 | $17,400 | $17,400 | $0 |
| 2020 | $516 | $17,400 | $17,400 | $0 |
| 2019 | $535 | $17,400 | $17,400 | $0 |
| 2018 | $545 | $17,400 | $17,400 | $0 |
| 2017 | $559 | $17,400 | $17,400 | $0 |
| 2016 | $553 | $17,400 | $17,400 | $0 |
| 2014 | $536 | $17,400 | $17,400 | $0 |
| 2013 | $535 | $17,400 | $17,400 | $0 |
Property History
| Date | Event | Price | Change | Sq Ft Price |
|---|---|---|---|---|
| 08/21/2025 08/21/25 | Price Changed | $312,500 | -3.8% | $184 / Sq Ft |
| 06/30/2025 06/30/25 | For Sale | $325,000 | -- | $191 / Sq Ft |
Purchase History
| Date | Type | Sale Price | Title Company |
|---|---|---|---|
| Warranty Deed | $35,000 | Metropolitan Title Of In |
Similar Homes in Fort Wayne, IN
Source: Indiana Regional MLS
MLS Number: 202525092
APN: 02-07-13-478-002.000-072
- 5966 N Clinton St
- 5962 N Clinton St
- 5960 N Clinton St
- 1504 Channel Ct
- 6416 Baytree Dr
- 1612 Channel Place
- 1505 Clearwater Ln
- 1104 Larch Ln
- 6509 Redbud Dr
- 922 Buckingham Dr
- 6130 Ridgemont Dr
- 6504 Owl Tree Place
- 5418 N Stony Run Ln
- 6817 Mimosa Ln
- 6918 Palmetta Ct
- 903 May Place
- 5205 Northcrest Dr
- 2032 Parkland Dr
- 7308 Tangerine Ln
- 6115 Chicory Dr
- 5439 N Clinton St
- 1405 Tulip Tree Rd
- 1614-1848 E Cook Rd
- 333 Northeast Dr
- 2727 Canterbury Blvd
- 262 W Washington Center Rd
- 3310 Academic Place
- 5833 Homewood Dr Unit 102
- 6225 Saint Joe Rd
- 5833 Homewood Dr
- 1035 Ridgewood Dr
- 3420 Stellhorn Rd
- 3506 Timberhill Dr
- 2827 Rupp Dr
- 4584 Jason Dr
- 6501 Reed Rd
- 1911 Hazelwood Ave
- 2302 E Wallen Rd
- 2321 Glenwood Ave
- 402 Wallen Hills Dr
