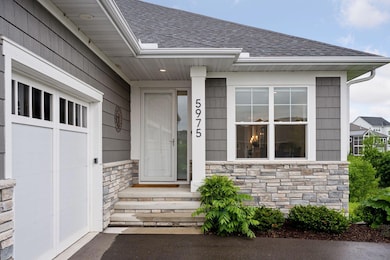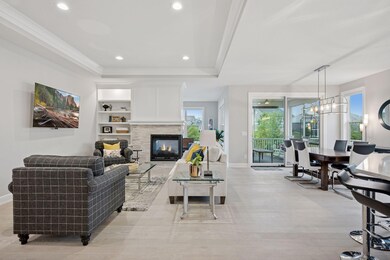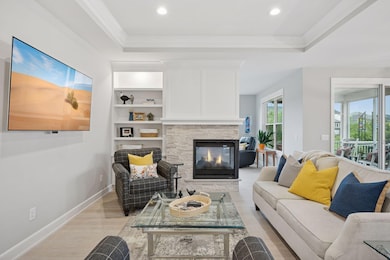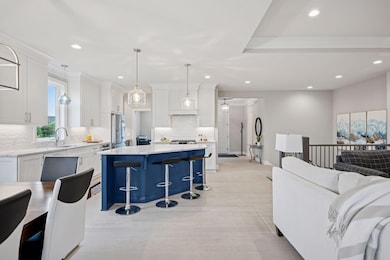5975 Inland Ln N Plymouth, MN 55446
Estimated payment $6,778/month
Highlights
- Deck
- Game Room
- Home Office
- Meadow Ridge Elementary School Rated A+
- Screened Porch
- 4-minute walk to Plymouth Dog Park
About This Home
Nearly new executive villa home by Wooddale Builders in coveted Elm Creek Place! Enjoy an open concept floor plan complemented by luxurious finishes throughout! The chef’s kitchen boasts high-end appliances, an expansive center island and butlers’ isle with walk-in pantry, overlooking the family room with 3-sided gas fireplace and dining room. Off of the great room is a lovely sunroom/den perfect for relaxing and nature viewing plus a main floor office. The primary suite has a private full bath featuring heated floors, a soaking tub, walk-in shower, dual vanities, customized closet and laundry room with cabinetry, folding and hanging spaces. 2 generously sized bedrooms and a 2nd laundry down; an ensuite with private 3⁄4 bath and walk-in closet and 3rd bedroom with adjacent 3⁄4 bath. The walkout level offers fabulous space for entertaining with a built-in movie center, wet bar with high end granite countertops and a dishwasher, and game/poker space. Incredible outdoor living spaces with serene preserve views include a screened porch, deck, and expansive lower-level patio with privacy fencing and electrical in place for a hot tub! Oversized heated triple garage complete with epoxy floors and drain. Wonderful location with multiple golf courses, parks, trails, and conveniences nearby. Wayzata schools! Only available due to relocation.
Townhouse Details
Home Type
- Townhome
Est. Annual Taxes
- $10,419
Year Built
- Built in 2021
HOA Fees
- $525 Monthly HOA Fees
Parking
- 3 Car Attached Garage
- Parking Storage or Cabinetry
- Heated Garage
- Insulated Garage
- Garage Door Opener
Home Design
- Architectural Shingle Roof
- Shake Siding
Interior Spaces
- 1-Story Property
- Family Room
- Living Room with Fireplace
- Home Office
- Game Room
- Screened Porch
- Utility Room Floor Drain
Kitchen
- Range<<rangeHoodToken>>
- <<microwave>>
- Dishwasher
- Wine Cooler
- Stainless Steel Appliances
- Disposal
- The kitchen features windows
Bedrooms and Bathrooms
- 3 Bedrooms
Laundry
- Dryer
- Washer
Finished Basement
- Walk-Out Basement
- Basement Fills Entire Space Under The House
- Sump Pump
- Drain
- Basement Storage
Outdoor Features
- Deck
- Patio
Utilities
- Forced Air Heating and Cooling System
- Water Filtration System
Additional Features
- Air Exchanger
- Lot Dimensions are 71x112x120x125
Community Details
- Association fees include hazard insurance, lawn care, ground maintenance, professional mgmt, trash, shared amenities, snow removal
- Rowcal Association, Phone Number (651) 362-1570
- Elm Creek Place Subdivision
Listing and Financial Details
- Assessor Parcel Number 0511822220084
Map
Home Values in the Area
Average Home Value in this Area
Tax History
| Year | Tax Paid | Tax Assessment Tax Assessment Total Assessment is a certain percentage of the fair market value that is determined by local assessors to be the total taxable value of land and additions on the property. | Land | Improvement |
|---|---|---|---|---|
| 2023 | $9,954 | $858,600 | $225,000 | $633,600 |
| 2022 | $2,669 | $836,000 | $203,000 | $633,000 |
| 2021 | $3,039 | $180,000 | $180,000 | $0 |
| 2020 | $3,130 | $180,000 | $180,000 | $0 |
| 2019 | $2,725 | $180,000 | $180,000 | $0 |
| 2018 | -- | $152,500 | $152,500 | $0 |
Property History
| Date | Event | Price | Change | Sq Ft Price |
|---|---|---|---|---|
| 06/26/2025 06/26/25 | For Sale | $975,000 | +1.4% | $301 / Sq Ft |
| 06/21/2024 06/21/24 | Sold | $962,000 | -2.8% | $297 / Sq Ft |
| 05/17/2024 05/17/24 | Pending | -- | -- | -- |
| 04/09/2024 04/09/24 | For Sale | $989,900 | -- | $305 / Sq Ft |
Purchase History
| Date | Type | Sale Price | Title Company |
|---|---|---|---|
| Deed | $962,000 | -- | |
| Warranty Deed | $944,669 | Midland Title | |
| Warranty Deed | $290,000 | Midland Title | |
| Deed | $290,000 | -- |
Mortgage History
| Date | Status | Loan Amount | Loan Type |
|---|---|---|---|
| Previous Owner | $548,250 | New Conventional | |
| Previous Owner | $207,400 | Credit Line Revolving | |
| Closed | $290,000 | No Value Available |
Source: NorthstarMLS
MLS Number: 6743378
APN: 05-118-22-22-0084
- 5895 Garland Ln N
- 5865 Garland Ln N
- 16830 59th Ave N
- 4805 Comstock Ln N
- 5935 Dunkirk Ln N
- 6005 Comstock Ln N
- 17776 58th Cir N
- 6287 Fountain Ln N
- 6224 Olive Ln N
- 6085 Archer Ln N
- 6262 Peony Ln N
- 16530 57th Ave N
- 18175 61st Ave N
- 6297 Yuma Ln N
- 17851 63rd Ave N
- 18145 57th Ave N
- 17607 64th Place N
- 5545 Queensland Ln N
- 16745 58th Ave N
- 5390 Everest Ln N
- 16830 59th Ave N
- 5830 Peony Ln N
- 16720 56th Place N
- 18101 62nd Place N
- 6623 Merrimac Ln N
- 15591 60th Ave N
- 5135 Holly Ln N Unit 2203
- 15574 60th Ave N
- 15525 60th Ave N
- 5037 Dunkirk Place N
- 5004 Fountain Ln N
- 17714 68th Place N
- 5019 Merrimac Ln N
- 16281 50th Ave N
- 16209 50th Ave N
- 6876 Vicksburg Ln N
- 19220 Bridle Path
- 7211 Jewel Ln N Unit 602
- 7148 Brockton Ln N
- 6170 Dallas Ln N







