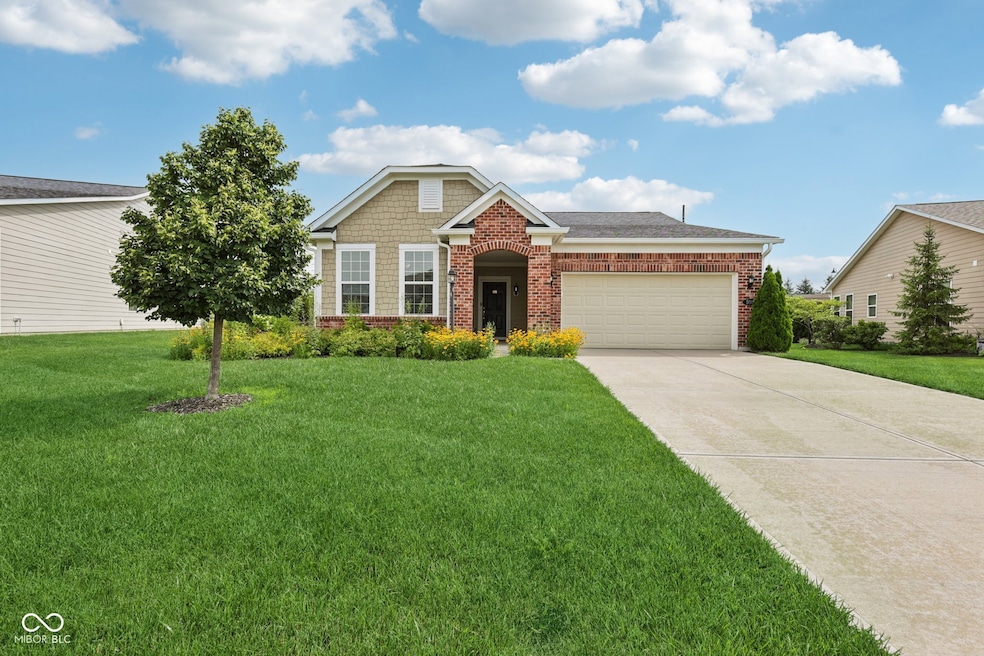
598 Harstad Blvd Westfield, IN 46074
Estimated payment $2,418/month
Highlights
- Ranch Style House
- Wood Flooring
- 2 Car Attached Garage
- Shamrock Springs Elementary School Rated A-
- Tennis Courts
- Woodwork
About This Home
Step into your dream home at 598 Harstad Boulevard in the welcoming community of Westfield, IN! This charming property, boasting 1,682 square feet of living space, offers a perfect blend of comfort and convenience. With two cozy bedrooms and two pristine bathrooms, this home is designed for easy living. The layout flows effortlessly, featuring beautiful vinyl hardwood floors that add a touch of elegance to each room and a bonus room that can be converted to a 3rd bedroom. The kitchen is a chef's delight with a gas stove, gas oven, dishwasher, and microwave, all ready to make meal prep a breeze. The master suite is a true retreat, complete with a walk-in closet that provides ample storage for all your needs. Enjoy the comfort of central AC and forced air heating throughout the year. Step outside to discover a spacious lot of 12,196 square feet. Relax on the inviting porch or take advantage of the common outdoor space that the community offers as well as the pool and tennis court. Home offer close proximity to downtown Carmel, Clay Terrace and Grand Park.
Open House Schedule
-
Sunday, August 24, 202512:00 to 2:00 pm8/24/2025 12:00:00 PM +00:008/24/2025 2:00:00 PM +00:00Add to Calendar
Home Details
Home Type
- Single Family
Est. Annual Taxes
- $3,638
Year Built
- Built in 2017
Lot Details
- 0.28 Acre Lot
- Landscaped with Trees
HOA Fees
- $105 Monthly HOA Fees
Parking
- 2 Car Attached Garage
Home Design
- Ranch Style House
- Brick Exterior Construction
- Slab Foundation
- Wood Siding
Interior Spaces
- 1,682 Sq Ft Home
- Woodwork
- Entrance Foyer
- Living Room with Fireplace
- Fire and Smoke Detector
- Laundry on main level
Kitchen
- Gas Oven
- Range Hood
- Microwave
- Dishwasher
- Disposal
Flooring
- Wood
- Luxury Vinyl Plank Tile
Bedrooms and Bathrooms
- 2 Bedrooms
- Walk-In Closet
- 2 Full Bathrooms
Utilities
- Forced Air Heating and Cooling System
- Electric Water Heater
Listing and Financial Details
- Tax Lot 74
- Assessor Parcel Number 290911029039000015
Community Details
Overview
- Association fees include clubhouse, exercise room, parkplayground, management, snow removal, tennis court(s)
- Association Phone (317) 875-5600
- Viking Meadows Enclave Subdivision
- Property managed by Associa
- The community has rules related to covenants, conditions, and restrictions
Recreation
- Tennis Courts
Map
Home Values in the Area
Average Home Value in this Area
Tax History
| Year | Tax Paid | Tax Assessment Tax Assessment Total Assessment is a certain percentage of the fair market value that is determined by local assessors to be the total taxable value of land and additions on the property. | Land | Improvement |
|---|---|---|---|---|
| 2024 | $3,613 | $331,600 | $60,400 | $271,200 |
| 2023 | $3,638 | $319,400 | $60,400 | $259,000 |
| 2022 | $3,116 | $269,000 | $60,400 | $208,600 |
| 2021 | $2,981 | $250,700 | $60,400 | $190,300 |
| 2020 | $2,967 | $247,400 | $60,400 | $187,000 |
| 2019 | $2,903 | $242,200 | $60,400 | $181,800 |
| 2018 | $2,927 | $244,000 | $60,400 | $183,600 |
| 2017 | $25 | $600 | $600 | $0 |
Property History
| Date | Event | Price | Change | Sq Ft Price |
|---|---|---|---|---|
| 08/22/2025 08/22/25 | Price Changed | $369,000 | -0.3% | $219 / Sq Ft |
| 08/04/2025 08/04/25 | Price Changed | $370,000 | -1.3% | $220 / Sq Ft |
| 07/23/2025 07/23/25 | For Sale | $374,995 | +15.4% | $223 / Sq Ft |
| 12/28/2020 12/28/20 | Sold | $325,000 | -2.7% | $193 / Sq Ft |
| 11/29/2020 11/29/20 | Pending | -- | -- | -- |
| 11/13/2020 11/13/20 | Price Changed | $333,900 | -0.3% | $199 / Sq Ft |
| 10/23/2020 10/23/20 | For Sale | $335,000 | -- | $199 / Sq Ft |
Purchase History
| Date | Type | Sale Price | Title Company |
|---|---|---|---|
| Warranty Deed | -- | None Available | |
| Warranty Deed | -- | None Available |
Mortgage History
| Date | Status | Loan Amount | Loan Type |
|---|---|---|---|
| Open | $121,524 | Credit Line Revolving | |
| Open | $260,000 | New Conventional | |
| Previous Owner | $253,295 | FHA |
Similar Homes in the area
Source: MIBOR Broker Listing Cooperative®
MLS Number: 22052340
APN: 29-09-11-029-039.000-015
- 15943 Viking Warrior Dr
- 16226 Montrose Ln
- 561 Plainville Dr
- 16016 Viking Lair Rd
- Palazzo Plan at The Courtyards of Cielo Ranch
- Portico Plan at The Courtyards of Cielo Ranch
- Promenade Plan at The Courtyards of Cielo Ranch
- Provenance Plan at The Courtyards of Cielo Ranch
- 16316 Meadowlands Ln
- 15708 Byrding Dr
- 16323 Meadowlands Ln
- 16072 Barringer Ct
- 15623 Viking Commander Way
- 1208 Chapman Dr
- 15741 Sundew Cir
- 441 Viburnum Run
- 16628 Brownstone Ct
- 16636 Brownstone Ct
- 259 Earl Park Way
- 15837 River Birch Rd
- 452 Plainville Dr
- 16325 Clarks Hill Way
- 16705 Greensboro Dr
- 16736 Yeoman Way
- 643 Daniel Ct
- 246 Coatsville Dr
- 461 E Clear Lake Ln
- 16400 Westfield Blvd
- 459 Vernon Place
- 11 Fillmore Way
- 510 Morning Oaks Dr
- 464 E Quail Wood Ln
- 511 Zephyr Way
- 265 E Pine Ridge Dr
- 404 E Pine Ridge Dr
- 17302 Austrian Pine Way
- 47 W Flat Rock Dr
- 1925 Tourmaline Dr
- 551 Montgomery Dr
- 14637 Handel Dr






