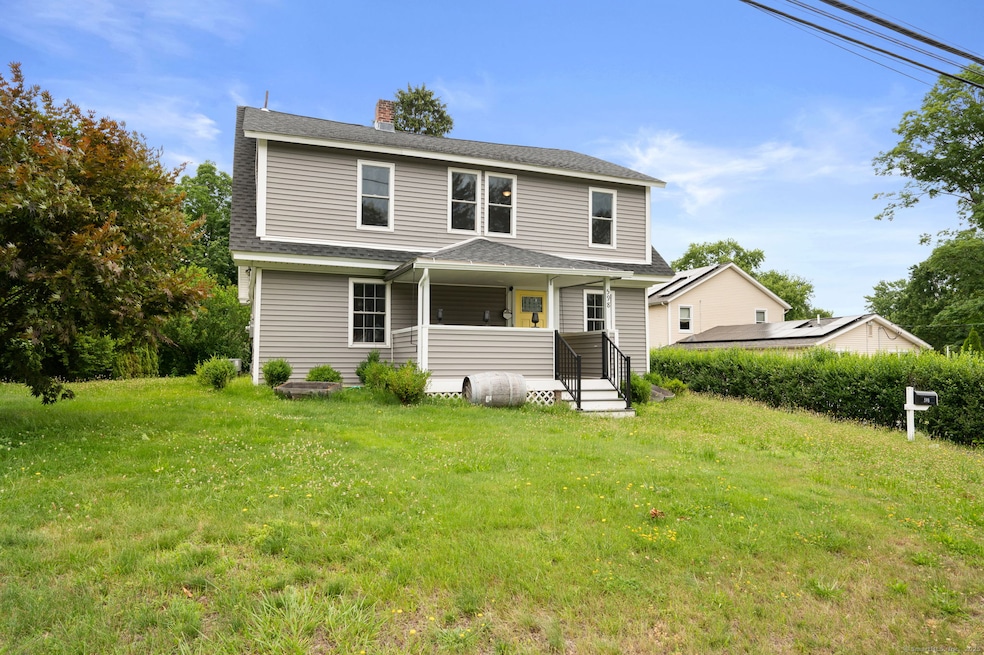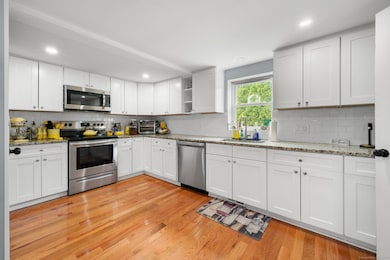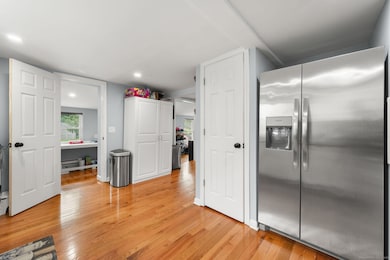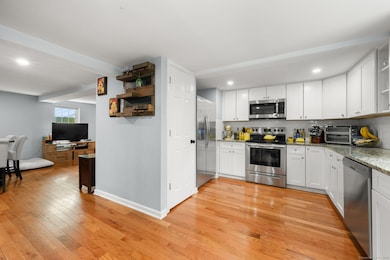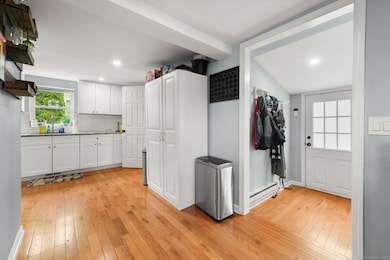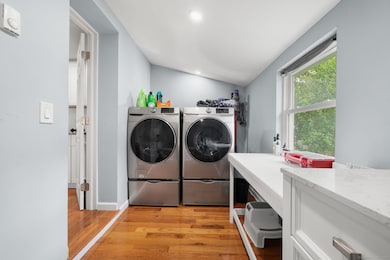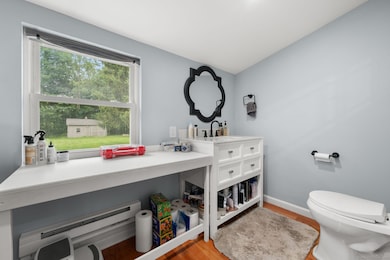
598 Randolph Rd Middletown, CT 06457
Estimated payment $2,825/month
Highlights
- Cape Cod Architecture
- Property is near public transit
- Porch
- ENERGY STAR Certified Homes
- Thermal Windows
- Laundry in Mud Room
About This Home
**Charming Remodeled Colonial Home - Your Dream Awaits!** Discover this stunning four-bedroom, 2.5-bath colonial that perfectly blends classic charm with modern updates. This beautifully remodeled home features an updated kitchen adorned with exquisite granite countertops and stainless steel appliances, making it a chef's delight. Enjoy the convenience of first-floor laundry and the elegance of hardwood floors throughout. Retreat to the spacious primary bedroom suite, your personal oasis after a long day. With a host of recent upgrades including a new roof, siding, furnace, hot water heater, windows, and AC unit, this home is move-in ready and designed for comfort. Step outside to a lovely level backyard, ideal for outdoor gatherings or leisurely afternoons. The property also boasts a barn/garage for additional storage or hobbies. Located in a convenient area, you'll be just moments away from shopping, restaurants, and the picturesque Crystal Lake. Don't miss the opportunity to make this dream home yours!
Home Details
Home Type
- Single Family
Est. Annual Taxes
- $8,373
Year Built
- Built in 1800
Lot Details
- 0.33 Acre Lot
- Garden
- Property is zoned RPZ
Parking
- 1 Car Garage
Home Design
- Cape Cod Architecture
- Colonial Architecture
- Block Foundation
- Stone Foundation
- Frame Construction
- Asphalt Shingled Roof
- Vinyl Siding
Interior Spaces
- 1,740 Sq Ft Home
- Thermal Windows
- Basement Fills Entire Space Under The House
Kitchen
- Oven or Range
- <<microwave>>
- Dishwasher
Bedrooms and Bathrooms
- 4 Bedrooms
Laundry
- Laundry in Mud Room
- Laundry Room
- Laundry on main level
- Dryer
- Washer
Eco-Friendly Details
- ENERGY STAR Certified Homes
Outdoor Features
- Exterior Lighting
- Shed
- Rain Gutters
- Porch
Location
- Property is near public transit
- Property is near shops
Utilities
- Central Air
- Heating System Uses Oil
- Fuel Tank Located in Basement
Community Details
- Public Transportation
Listing and Financial Details
- Assessor Parcel Number 1012463
Map
Home Values in the Area
Average Home Value in this Area
Tax History
| Year | Tax Paid | Tax Assessment Tax Assessment Total Assessment is a certain percentage of the fair market value that is determined by local assessors to be the total taxable value of land and additions on the property. | Land | Improvement |
|---|---|---|---|---|
| 2024 | $8,373 | $236,450 | $62,270 | $174,180 |
| 2023 | $7,947 | $236,450 | $62,270 | $174,180 |
| 2022 | $6,947 | $168,400 | $39,330 | $129,070 |
| 2021 | $3,705 | $90,210 | $39,330 | $50,880 |
| 2020 | $3,699 | $90,210 | $39,330 | $50,880 |
| 2019 | $3,717 | $90,210 | $39,330 | $50,880 |
| 2018 | $3,589 | $90,210 | $39,330 | $50,880 |
| 2017 | $4,020 | $103,930 | $45,790 | $58,140 |
| 2016 | $3,939 | $103,930 | $45,790 | $58,140 |
| 2015 | $3,852 | $103,930 | $45,790 | $58,140 |
| 2014 | $3,849 | $103,930 | $45,790 | $58,140 |
Property History
| Date | Event | Price | Change | Sq Ft Price |
|---|---|---|---|---|
| 07/05/2025 07/05/25 | Pending | -- | -- | -- |
| 06/27/2025 06/27/25 | For Sale | $385,000 | +6.9% | $221 / Sq Ft |
| 05/12/2022 05/12/22 | Sold | $360,000 | +2.9% | $207 / Sq Ft |
| 04/02/2022 04/02/22 | Pending | -- | -- | -- |
| 03/17/2022 03/17/22 | Price Changed | $349,900 | -12.5% | $201 / Sq Ft |
| 03/07/2022 03/07/22 | Price Changed | $399,900 | -7.0% | $230 / Sq Ft |
| 03/05/2022 03/05/22 | For Sale | $429,900 | +218.4% | $247 / Sq Ft |
| 04/30/2021 04/30/21 | Sold | $135,000 | -9.9% | $78 / Sq Ft |
| 04/09/2021 04/09/21 | Pending | -- | -- | -- |
| 04/09/2021 04/09/21 | Price Changed | $149,900 | 0.0% | $86 / Sq Ft |
| 04/09/2021 04/09/21 | For Sale | $149,900 | -8.6% | $86 / Sq Ft |
| 03/24/2021 03/24/21 | Pending | -- | -- | -- |
| 02/16/2021 02/16/21 | For Sale | $164,000 | 0.0% | $94 / Sq Ft |
| 01/16/2021 01/16/21 | Pending | -- | -- | -- |
| 09/25/2020 09/25/20 | Price Changed | $164,000 | -5.7% | $94 / Sq Ft |
| 08/05/2020 08/05/20 | For Sale | $174,000 | -- | $100 / Sq Ft |
Purchase History
| Date | Type | Sale Price | Title Company |
|---|---|---|---|
| Warranty Deed | $360,000 | None Available | |
| Warranty Deed | $135,000 | None Available | |
| Deed | $175,000 | -- |
Mortgage History
| Date | Status | Loan Amount | Loan Type |
|---|---|---|---|
| Open | $296,964 | Purchase Money Mortgage | |
| Previous Owner | $110,000 | No Value Available | |
| Previous Owner | $144,000 | Purchase Money Mortgage |
About the Listing Agent

Kelly Sypher Puorro is a 20 year veteran of the real estate industry and has represented clients from all over Connecticut. She specializes in the Lower River Valley area where she was born and raised. She has built a solid foundation of clients in this community through her professionalism, attention to detail, and commitment to always put her client’s needs first.
Kelly earned her broker’s license in 2008 and has continued leveraging her know-how and experience to exceed her client’s
Kelly's Other Listings
Source: SmartMLS
MLS Number: 24107531
APN: MTWN-000037-000000-000363
- 26 Reno Dr
- 18 Overlook Ave
- 46 Dewey St
- 5 Sunnyslope Dr
- 75 Carll Rd
- 170 Fowler Ave
- 15 Margarite Rd
- 26 Caroldon Rd
- 63 Bidwell Terrace
- 80 Russell St
- 6 Bidwell Terrace
- 8 Roberta Dr
- 0 Arbutus St Unit 24108598
- 0 Arbutus St Unit 24065180
- 83 Julia Terrace
- 226 Farm Hill Rd
- 132 Front St
- 147 Julia Terrace
- 116 Front St
- 76 Milardo Ln
