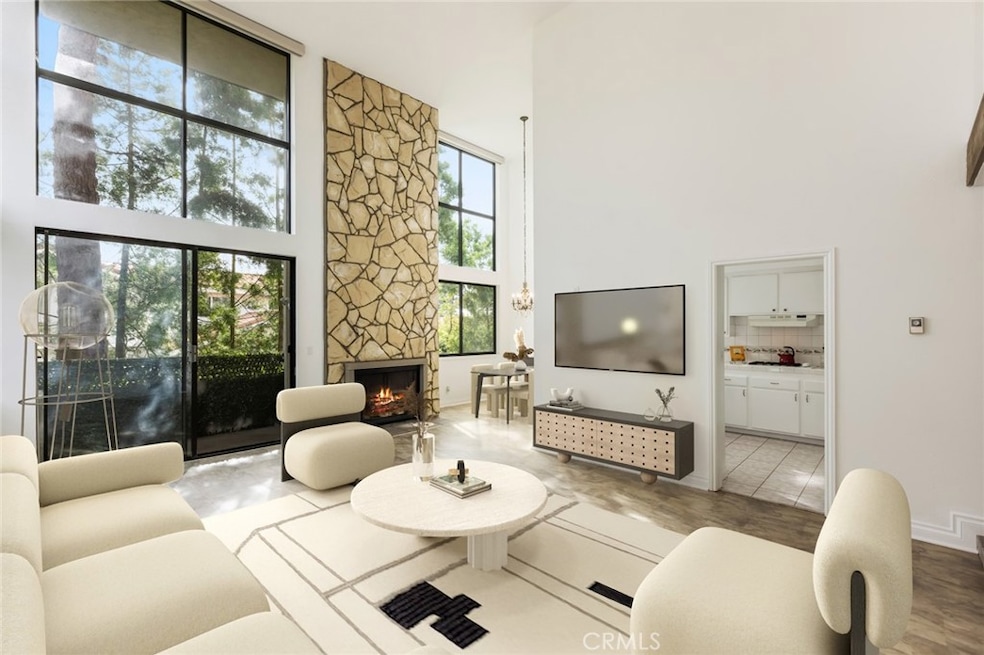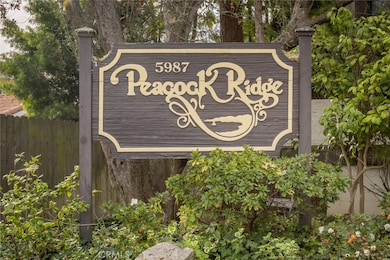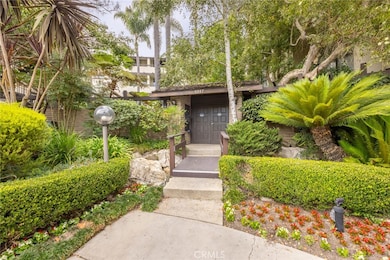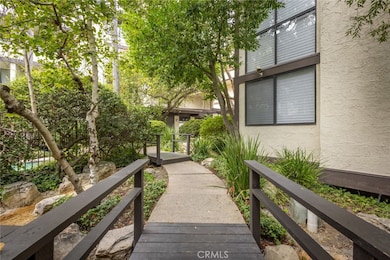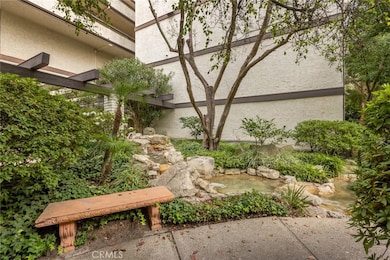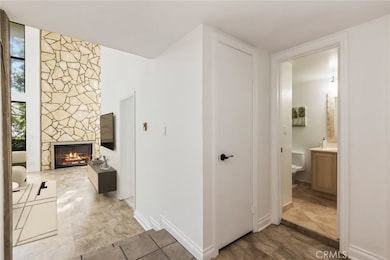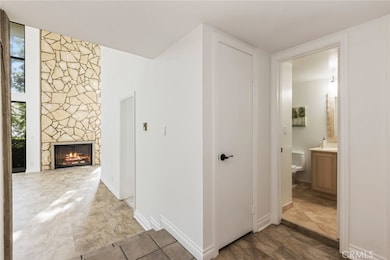
5987 Peacock Ridge Rd Unit 101 Rancho Palos Verdes, CA 90275
Estimated payment $5,901/month
Highlights
- 24-Hour Security
- Spa
- View of Trees or Woods
- Montemalaga Elementary School Rated A+
- Gated Parking
- 1.2 Acre Lot
About This Home
Welcome to Peacock Ridge, a lovely community tucked away on a quiet street off of Hawthorne Blvd and Highridge Road, just beyond Peninsula Center and Peninsula High. You'll feel like you're in a different place as you step into this breathtaking unit with floor to ceiling views of the calm, tranquil outdoors. This end unit has new flooring throughout including tile in the downstairs living area and new carpeting on the stairs and second floor. This spacious, approx 1300 sqft unit (per Assessor) has 2 bedrooms PLUS a loft, office or bonus room overlooking the dining room. Recently painted, this unit has a newer split AC/Heating unit and is flooded with natural light from the tall windows. Simply press a button and the automatic, custom window coverings magically descend for additional privacy or ascend to gaze at the evening sky. The finishing touches add a touch of class and flair to this gorgeous unit including smooth ceilings, a sparkling chandelier in the dining area, a beautiful ceiling fan in the downstairs bedroom, new light fixtures in both bathrooms and a handsome barn door for privacy in the primary bathroom upstairs. Don't miss the loft on the second floor, perfect for an office or work out room. They sky is the limit for this exquisite, quiet, end unit. Private laundry inside with "like new" washer and dryer included with the unit. Tour the entire complex to experience the calm and refreshing pool area with jacuzzi, breathtaking ocean views and secured community parking with direct access to the building. There is additional storage for your holiday decor or for the outdoor enthusiasts! Must see to appreciate all this amazing unit and community has to offer. Shopping, restaurants, and Peninsula High is a stone's throw away and the breathtaking ocean views, Ryan and Hess Park, hiking AND Trader Joes at Hawthorne and PV Drive. Make it your FOREVER HOME...
Listing Agent
Berkshire Hathaway HomeServices California Properties Brokerage Phone: 310-962-1486 License #01883265 Listed on: 11/04/2024

Townhouse Details
Home Type
- Townhome
Est. Annual Taxes
- $9,451
Year Built
- Built in 1974
Lot Details
- End Unit
- No Units Located Below
- 1 Common Wall
HOA Fees
- $424 Monthly HOA Fees
Parking
- 2 Car Attached Garage
- Parking Available
- Tandem Garage
- Gated Parking
- Assigned Parking
- Community Parking Structure
Property Views
- Woods
- Neighborhood
Home Design
- Turnkey
Interior Spaces
- 1,300 Sq Ft Home
- 2-Story Property
- Open Floorplan
- High Ceiling
- Ceiling Fan
- Custom Window Coverings
- Sliding Doors
- Living Room with Fireplace
- Living Room Balcony
- Dining Room
- Loft
- Pest Guard System
Kitchen
- Breakfast Bar
- Double Oven
- Built-In Range
- Range Hood
- Dishwasher
- Disposal
Flooring
- Carpet
- Tile
Bedrooms and Bathrooms
- 2 Bedrooms | 1 Main Level Bedroom
- Mirrored Closets Doors
- Bathroom on Main Level
- 2 Full Bathrooms
- Makeup or Vanity Space
- Walk-in Shower
- Exhaust Fan In Bathroom
Laundry
- Laundry Room
- Laundry on upper level
- Stacked Washer and Dryer
Outdoor Features
- Spa
- Rain Gutters
Location
- Property is near a park
- Property is near public transit
Utilities
- Zoned Heating and Cooling
- Radiant Heating System
Listing and Financial Details
- Earthquake Insurance Required
- Tax Lot 1
- Tax Tract Number 28842
- Assessor Parcel Number 7587007022
- Seller Considering Concessions
Community Details
Overview
- Front Yard Maintenance
- Master Insurance
- 44 Units
- Peacock Ridge HOA, Phone Number (310) 972-9999
- Classic Property Management HOA
- Maintained Community
Amenities
- Recreation Room
- Community Storage Space
Recreation
- Community Pool
- Community Spa
- Park
Security
- 24-Hour Security
- Controlled Access
- Carbon Monoxide Detectors
- Fire and Smoke Detector
Map
Home Values in the Area
Average Home Value in this Area
Tax History
| Year | Tax Paid | Tax Assessment Tax Assessment Total Assessment is a certain percentage of the fair market value that is determined by local assessors to be the total taxable value of land and additions on the property. | Land | Improvement |
|---|---|---|---|---|
| 2024 | $9,451 | $795,600 | $536,622 | $258,978 |
| 2023 | $9,319 | $780,000 | $526,100 | $253,900 |
| 2022 | $3,554 | $267,797 | $90,111 | $177,686 |
| 2021 | $3,561 | $262,547 | $88,345 | $174,202 |
| 2019 | $3,411 | $254,762 | $85,726 | $169,036 |
| 2018 | $3,376 | $249,768 | $84,046 | $165,722 |
| 2016 | $3,198 | $240,072 | $80,784 | $159,288 |
| 2015 | $3,185 | $236,467 | $79,571 | $156,896 |
| 2014 | $3,151 | $231,836 | $78,013 | $153,823 |
Property History
| Date | Event | Price | Change | Sq Ft Price |
|---|---|---|---|---|
| 07/02/2025 07/02/25 | Price Changed | $849,000 | -3.4% | $653 / Sq Ft |
| 04/03/2025 04/03/25 | Price Changed | $879,000 | -5.4% | $676 / Sq Ft |
| 02/05/2025 02/05/25 | Price Changed | $929,000 | -5.1% | $715 / Sq Ft |
| 11/04/2024 11/04/24 | For Sale | $979,000 | +25.5% | $753 / Sq Ft |
| 08/26/2022 08/26/22 | Sold | $780,000 | +1.4% | $600 / Sq Ft |
| 06/15/2022 06/15/22 | Pending | -- | -- | -- |
| 06/06/2022 06/06/22 | For Sale | $769,000 | -- | $592 / Sq Ft |
Purchase History
| Date | Type | Sale Price | Title Company |
|---|---|---|---|
| Grant Deed | -- | -- | |
| Grant Deed | $780,000 | Ticor Title | |
| Grant Deed | $178,000 | Guardian Title Company | |
| Grant Deed | -- | First American | |
| Interfamily Deed Transfer | -- | -- |
Mortgage History
| Date | Status | Loan Amount | Loan Type |
|---|---|---|---|
| Previous Owner | $153,000 | Unknown | |
| Previous Owner | $142,400 | No Value Available | |
| Closed | $17,800 | No Value Available |
Similar Homes in the area
Source: California Regional Multiple Listing Service (CRMLS)
MLS Number: SB24226629
APN: 7587-007-022
- 5987 Peacock Ridge Rd Unit 206
- 5959 Peacock Ridge Rd Unit 3
- 28121 Highridge Rd Unit 402
- 28408 Quailhill Dr
- 6202 Lochvale Dr
- 28146 Ridgecove Ct S
- 5907 Peacock Ridge Rd
- 28039 Ridgebrook Ct
- 15 Hilltop Cir
- 28604 Covecrest Dr
- 28026 Ridgecove Ct N
- 28032 Ridgebrook Ct
- 28220 Highridge Rd Unit 104
- 28208 Seamount Dr
- 5718 Ravenspur Dr Unit 307
- 5658 Ravenspur Dr Unit 202
- 27914 Ridgecove Ct N
- 69 Cottonwood Cir
- 28012 Ridgeforest Ct
- 6310 Ridgemar Ct
- 5959 Peacock Ridge Rd Unit 2
- 28125 Peacock Ridge Dr
- 48 Hilltop Cir
- 54 Hilltop Cir
- 27937 Ridgebluff Ct
- 28000 Ridgebluff Ct
- 28033 Ridgecove Ct N
- 28318 Ridgefalls Ct
- 28068 Santona Dr
- 27150 Fond du Lac Rd
- 29132 Warnick Rd
- 29221 Firthridge Rd
- 627 Deep Valley Dr Unit 209
- 627 Deep Valley Dr Unit 408
- 28503 Trailriders Dr
- 6032 Sandbrook Dr
- 6507-6510 Ocean Crest Dr
- 6542 Ocean Crest Dr Unit C104
- 6542 Ocean Crest Dr Unit C114
- 2008 Via Visalia
