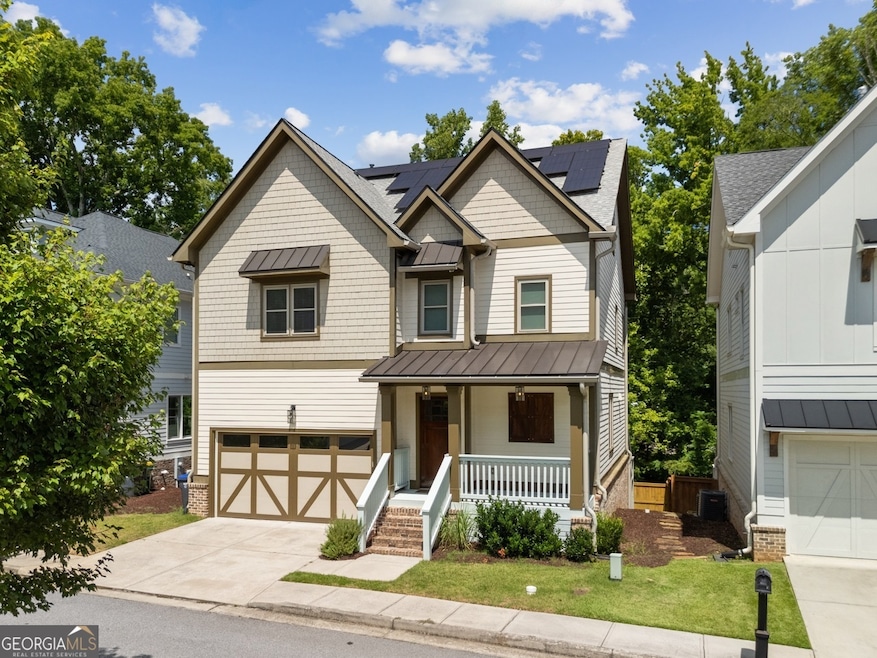Custom Craftsman Home in Historic Norcross! Not only does this gorgeous custom home feature fabulous premium finishes, space galore, and the perfect location, This fully integrated Google Smart Home has also been upgraded with a solar energy system making it ultra-energy efficient and self-sustaining - Capable of net-zero electricity use! (A full description of the system is available.) Three levels of living ensure plenty of space for every member of the family, while making entertaining and hosting guests a breeze! From the rocking chair front porch, enter to the stunning 3-story foyer and open-concept floor plan with convenient mud bench for stashing your stuff, through to the dining area, flowing into the chef-inspired kitchen to delight even the pickiest cook - Oversized quartz island, stainless steel bar sink, pantry with floating shelves, gas cooktop, and double wall ovens. Chat with your guests as they relax in the cozy fireside family room featuring a beamed ceiling and access to the deck overlooking the back yard with direct access to the Hunter-Walker Trail. On the second level, the primary suite is the definition of luxury! Oversized, with hardwood floors, frameless walk-in shower with chrome rain shower head, stand-alone soaker tub, dual vanities, and walk-in closet. The second level also includes two additional spacious bedrooms with ensuite bathrooms, and the laundry room. The fully finished loft on the third level is a versatile haven, offering a spacious bedroom and bathroom, along with additional living space perfect for guest quarters, teen suite, rec room, office space, or whatever you desire! This home is loaded with superior features, including recessed LED lighting, intricate trim details, tankless water heater, new roof and Low-E windows in 2022, and a car charger. The unfinished basement has enhanced insulation and is ready for your personal touches. The Kennemore Manor neighborhood is a quiet enclave of 12 homes with no HOA, and seconds from vibrant downtown Norcross and its top-notch restaurants, farmers market, shopping, and festivals. An easy commute to Midtown and Buckhead and just minutes from I-85 and 285, this home offers luxury, efficiency, and convenience in an unbeatable location.







