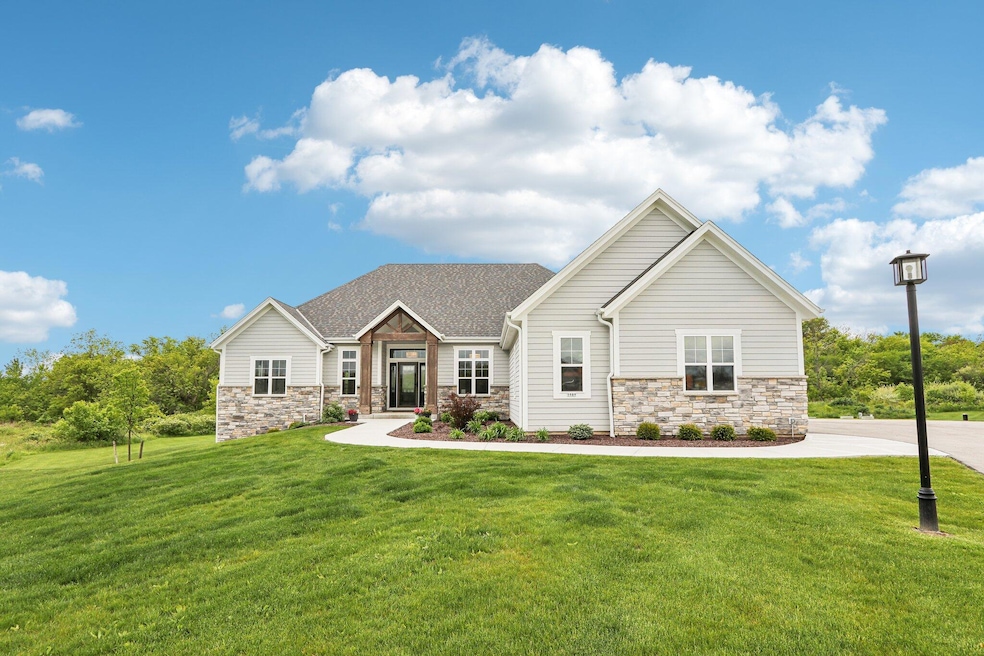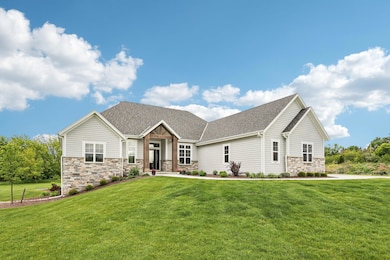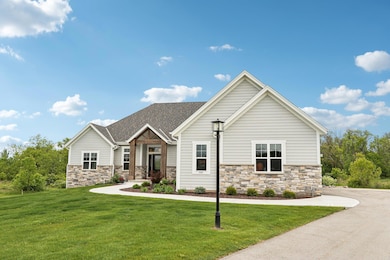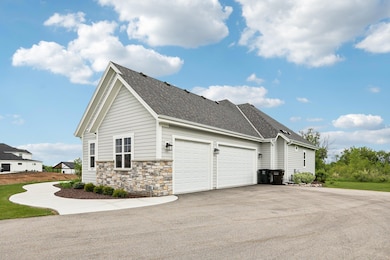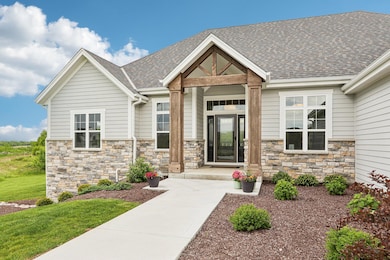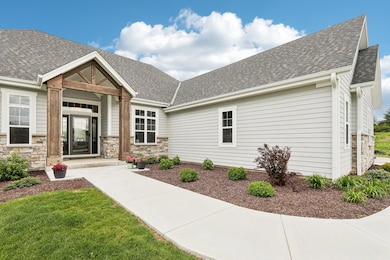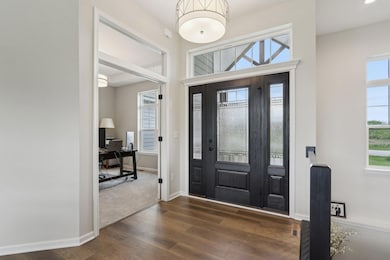
5989 S Quarry Park Ct New Berlin, WI 53146
Estimated payment $5,697/month
Highlights
- 1.34 Acre Lot
- Open Floorplan
- Cul-De-Sac
- Ronald Reagan Elementary School Rated A
- Ranch Style House
- 3.5 Car Attached Garage
About This Home
Quarry Park Court is the picturesque setting for this gorgeous almost new home nestled on a private 1.34 acre lot in New Berlin. Open concept Kitchen with double islands with white cabinets and sparkling SS appliances and quartz countertops. Large walk in pantry. Luxurious Master Bathroom with double sinks and large walk in tile shower. Finished lower level with rec room, bar, bedroom, full bath and large windows. Fully landscaped including deck. Subdivision includes extensive dog walking trails and panoramic views of ponds and wildlife. Large 3 car garage.
Listing Agent
Realty Executives - Integrity Brokerage Email: hartlandfrontdesk@realtyexecutives.com License #57135-90 Listed on: 05/31/2025

Home Details
Home Type
- Single Family
Est. Annual Taxes
- $2,086
Lot Details
- 1.34 Acre Lot
- Cul-De-Sac
Parking
- 3.5 Car Attached Garage
- Garage Door Opener
- Driveway
Home Design
- Ranch Style House
- Poured Concrete
Interior Spaces
- Open Floorplan
- Wet Bar
Kitchen
- Range<<rangeHoodToken>>
- <<microwave>>
- Dishwasher
- Kitchen Island
Bedrooms and Bathrooms
- 4 Bedrooms
- Walk-In Closet
Laundry
- Dryer
- Washer
Finished Basement
- Walk-Out Basement
- Basement Fills Entire Space Under The House
- Basement Ceilings are 8 Feet High
- Sump Pump
- Finished Basement Bathroom
- Basement Windows
Accessible Home Design
- Level Entry For Accessibility
Utilities
- Forced Air Heating and Cooling System
- Heating System Uses Natural Gas
- Mound Septic
- High Speed Internet
Community Details
- Property has a Home Owners Association
Listing and Financial Details
- Exclusions: Sellers personal property
- Assessor Parcel Number NBC1276010
Map
Home Values in the Area
Average Home Value in this Area
Tax History
| Year | Tax Paid | Tax Assessment Tax Assessment Total Assessment is a certain percentage of the fair market value that is determined by local assessors to be the total taxable value of land and additions on the property. | Land | Improvement |
|---|---|---|---|---|
| 2024 | $10,991 | $915,300 | $272,100 | $643,200 |
| 2023 | $2,086 | -- | -- | -- |
Property History
| Date | Event | Price | Change | Sq Ft Price |
|---|---|---|---|---|
| 05/31/2025 05/31/25 | For Sale | $1,000,000 | -- | $301 / Sq Ft |
Similar Homes in the area
Source: Metro MLS
MLS Number: 1920250
- 5790 S Street Andrews Dr
- 5540 S Oxford Dr Unit 8D
- 5920 S Racine Ave
- 5810 S Racine Ave
- 5775 S Vista Ct
- S64W22000 National Ave
- Lt0 W National Ave
- Lt2 Racine Ave
- Lt3 S Martin Rd
- Lt1 S Martin Rd
- 19015 W National Ave
- S58W22640 Glengarry Rd
- 19330 W Hillcrest Dr
- W183S6558 Jewel Crest Dr
- 5245 S Martin Rd
- S71W19044 Hillview Dr
- S68W22700 National Ave
- S46W22164 Tansdale Rd
- S68W17906 East Dr
- S52W23066 Hunters Hollow
- 6255 S Linnie Lac Place
- W192S7839 Overlook Bay Rd Unit F
- W180S7705 Pioneer Dr Unit 1
- W171S7452 Lannon Dr
- 17101 W National Ave
- S72W16300 Janesville Rd
- 15081 W Janesville Rd
- 1629 E Sunset Dr
- 4747 S Forest Point Blvd
- 4796 S Lynn Dr
- 2010 S East Ave
- 1118 Fleetfoot Dr Unit 1
- 1300-1304 Blackhawk Trail
- 1722 E Racine Ave
- 1434 Big Bend Rd
- 401 Cheviot Chase Unit 1
- 3535 S Deer Creek Pkwy
- 2505-2625 S Calhoun Rd
- 1008 River Place Blvd
- 3601 S 147th St
