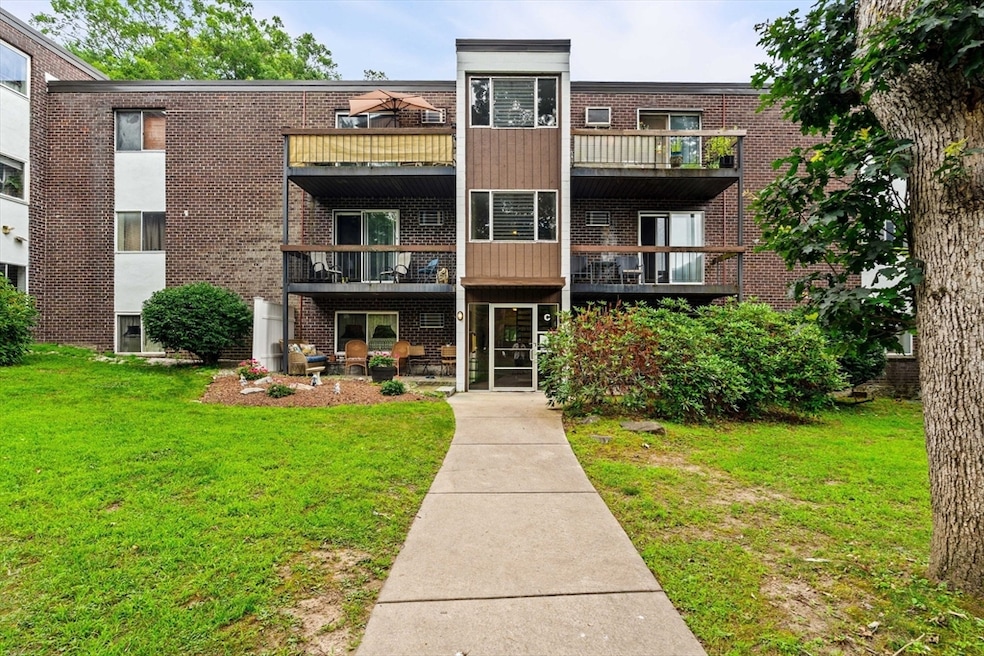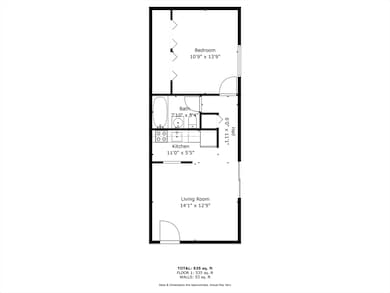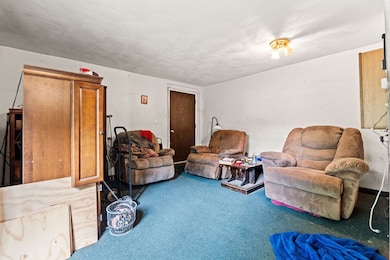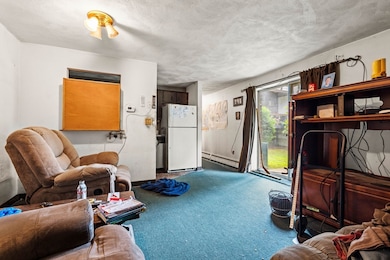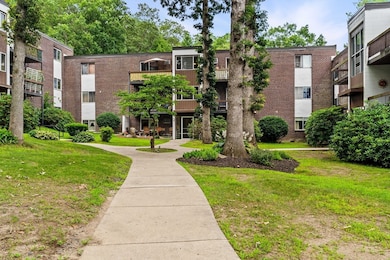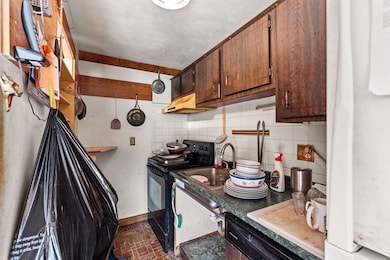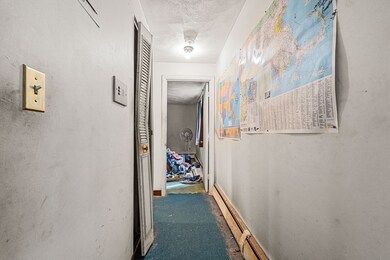599 Old West Central St Unit C4 Franklin, MA 02038
Estimated payment $1,433/month
Highlights
- Main Floor Primary Bedroom
- Cooling System Mounted In Outer Wall Opening
- Baseboard Heating
- Oak Street Elementary School Rated A-
- Tile Flooring
About This Home
Nestled in the center of a cute courtyard, unit C4 is a rarely available 1 bedroom unit that offers a unique opportunity for the buyer that wants to personalize their own stair free home without breaking the bank. Enter into the living area with wall AC and slider out to your own private patio. The galley kitchen needs renovation but is well laid out and efficient with stove, refrigerator, and dishwasher. The bedroom has two large closets and a large window for natural light. Enjoy the professionally managed association and a central location to all Franklin has to offer. Offers will be reviewed on 7/15 at noon.
Property Details
Home Type
- Condominium
Est. Annual Taxes
- $2,740
Year Built
- Built in 1982
HOA Fees
- $199 Monthly HOA Fees
Interior Spaces
- 552 Sq Ft Home
- 1-Story Property
Kitchen
- Range
- Dishwasher
Flooring
- Wall to Wall Carpet
- Tile
Bedrooms and Bathrooms
- 1 Primary Bedroom on Main
- 1 Full Bathroom
Parking
- 1 Car Parking Space
- Assigned Parking
Utilities
- Cooling System Mounted In Outer Wall Opening
- Heating System Uses Natural Gas
- Baseboard Heating
- Hot Water Heating System
Listing and Financial Details
- Assessor Parcel Number M:270 L:020028,91906
Community Details
Overview
- Association fees include heat, water, sewer, insurance, maintenance structure, road maintenance, ground maintenance, snow removal, trash
- 48 Units
- Mid-Rise Condominium
Pet Policy
- Call for details about the types of pets allowed
Map
Home Values in the Area
Average Home Value in this Area
Tax History
| Year | Tax Paid | Tax Assessment Tax Assessment Total Assessment is a certain percentage of the fair market value that is determined by local assessors to be the total taxable value of land and additions on the property. | Land | Improvement |
|---|---|---|---|---|
| 2025 | $2,740 | $235,800 | $0 | $235,800 |
| 2024 | $2,451 | $207,900 | $0 | $207,900 |
| 2023 | $2,174 | $172,800 | $0 | $172,800 |
| 2022 | $2,240 | $159,400 | $0 | $159,400 |
| 2021 | $2,110 | $144,000 | $0 | $144,000 |
| 2020 | $1,843 | $127,000 | $0 | $127,000 |
| 2019 | $1,695 | $115,600 | $0 | $115,600 |
| 2018 | $1,735 | $118,400 | $0 | $118,400 |
| 2017 | $1,299 | $89,100 | $0 | $89,100 |
| 2016 | $1,334 | $92,000 | $0 | $92,000 |
| 2015 | $1,192 | $80,300 | $0 | $80,300 |
| 2014 | $1,095 | $75,800 | $0 | $75,800 |
Property History
| Date | Event | Price | Change | Sq Ft Price |
|---|---|---|---|---|
| 07/15/2025 07/15/25 | Pending | -- | -- | -- |
| 07/10/2025 07/10/25 | For Sale | $185,000 | -- | $335 / Sq Ft |
Purchase History
| Date | Type | Sale Price | Title Company |
|---|---|---|---|
| Deed | $23,900 | -- |
Mortgage History
| Date | Status | Loan Amount | Loan Type |
|---|---|---|---|
| Open | $27,000 | No Value Available |
Source: MLS Property Information Network (MLS PIN)
MLS Number: 73402436
APN: FRAN-000270-000000-000020-000028
- 2012 Franklin Crossing Rd Unit 2012
- 2209 Franklin Crossing Rd Unit 2209
- 23 Highwood Dr
- 81 Pond St
- 50 Brookview Rd Unit 50
- 11 Riverstone Way
- 2 Raymond St Unit 2
- 49 Stone Ridge Rd
- 19 Stubb St
- 2 Farm Pond Ln
- 103 Stone Ridge Rd
- 117 Stone Ridge Rd
- 141 Conlyn Ave
- 38 Anthony Rd
- 18 Oak St
- 0 Upper Union St Unit 73230551
- 120 Union St Unit 1
- 336 Maple St
- 1 Lily Way
- 114 Woodside Rd
