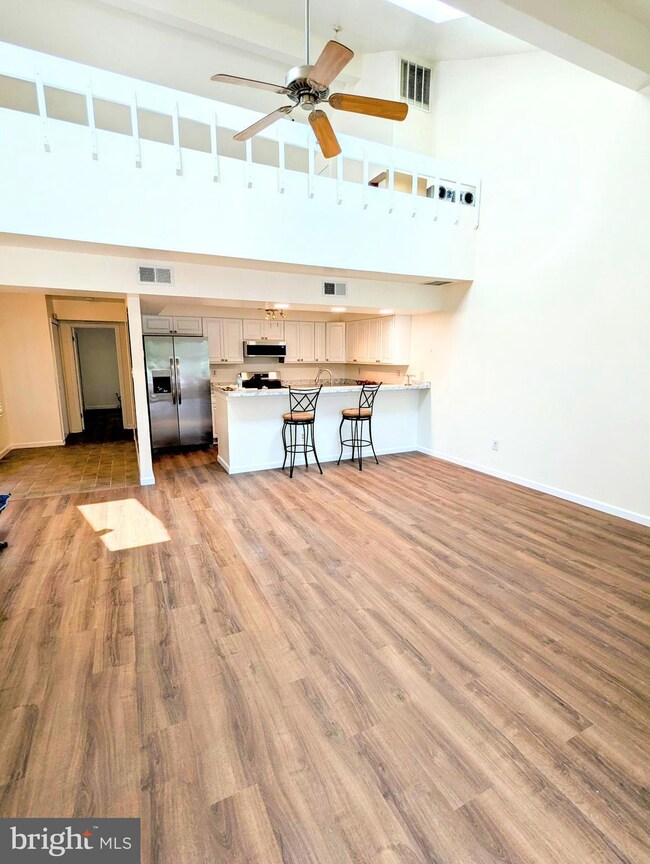5H Queen Victoria Way Chester, MD 21619
Highlights
- 50 Feet of Waterfront
- Fitness Center
- Open Floorplan
- Bayside Elementary School Rated A-
- River View
- Stream or River on Lot
About This Home
Welcome to your dream coastal escape! This beautifully situated waterfront townhome on Kent Island offers stunning views of Castle Marina and is just steps from two popular waterfront restaurants. Enjoy serene mornings and breezy evenings from your private patio, or hop onto your boat in the marina and venture into the scenic Chester River.
Residents enjoy top-notch community amenities including a waterfront pool, state-of-the-art fitness center with sweeping views of passing boats, and an elegant clubhouse perfect for hosting gatherings—complete with a rooftop deck overlooking the water. Stroll or bike along picturesque walking paths and nearby trails, all right outside your door.
Townhouse Details
Home Type
- Townhome
Est. Annual Taxes
- $2,323
Year Built
- Built in 1984
Lot Details
- 50 Feet of Waterfront
- Home fronts navigable water
- West Facing Home
- Landscaped
- Property is in excellent condition
Home Design
- Spanish Architecture
- Slab Foundation
- Stucco
Interior Spaces
- 1,380 Sq Ft Home
- Property has 2 Levels
- Open Floorplan
- Ceiling Fan
- Skylights
- Recessed Lighting
- Wood Burning Fireplace
- Screen For Fireplace
- Sliding Doors
- Combination Dining and Living Room
- Luxury Vinyl Plank Tile Flooring
- River Views
Kitchen
- Electric Oven or Range
- <<microwave>>
- Ice Maker
- Dishwasher
- Disposal
Bedrooms and Bathrooms
- 1 Full Bathroom
- <<tubWithShowerToken>>
Laundry
- Laundry in unit
- Dryer
- Washer
Parking
- On-Street Parking
- Unassigned Parking
Outdoor Features
- Canoe or Kayak Water Access
- River Nearby
- Personal Watercraft
- Waterski or Wakeboard
- Swimming Allowed
- Stream or River on Lot
- Shared Waterfront
- Powered Boats Permitted
- Balcony
- Patio
- Shed
Schools
- Bayside Elementary School
- Stevensville Middle School
- Kent Island High School
Utilities
- Central Air
- Heat Pump System
- Vented Exhaust Fan
- Electric Water Heater
Listing and Financial Details
- Residential Lease
- Security Deposit $2,800
- Tenant pays for cable TV, insurance, sewer, all utilities, water, internet
- The owner pays for association fees
- Rent includes common area maintenance, community center, grounds maintenance, hoa/condo fee, lawn service, pool maintenance, recreation facility, snow removal, trash removal
- No Smoking Allowed
- 12-Month Lease Term
- Available 7/1/25
- $2,800 Repair Deductible
- Assessor Parcel Number 1804089901
Community Details
Overview
- Property has a Home Owners Association
- Association fees include common area maintenance, exterior building maintenance, insurance, pool(s), road maintenance, trash
- Queen's Landing Community
- Queens Landing Subdivision
- Property Manager
Amenities
- Community Center
- Party Room
Recreation
- 1 Community Docks
- Tennis Courts
- Fitness Center
- Community Pool
- Jogging Path
Pet Policy
- No Pets Allowed
Map
Source: Bright MLS
MLS Number: MDQA2013718
APN: 04-089901
- 7C Queen Victoria Way
- 108 Bodys Neck Rd
- 112 Harbour Sound Dr
- 8 Queen Victoria Way
- 28E Queen Mary Ct
- 307 Skipper Ln
- 30 C Queen Mary Ct
- 205 Anchor Ln
- 203 Anchor Ln
- 15 Queen Anne Way Unit E
- 31C Queen Anne Way
- 15G Queen Anne Way
- 208 Ringneck Ct
- 25 Queen Elizabeth Ct
- 202 Ringneck Ct
- 34B Queen Anne Way Unit B
- 24 D Queen Elizabeth Ct
- 34 Queen Anne Way
- 204 Teal Ct Unit B
- 35 F Queen Anne Way
- 137 Warbler Way
- 1606 Postal Rd Unit A
- 1540 Postal Rd Unit 108
- 218 Switchgrass Way Unit 42
- 242 Peregrine Dr
- 137 Warbler Way
- 2201 Main St Unit 105
- 107 Dundee Ave Unit 102
- 1018 Dundee Ct
- 314 Ackerman Rd
- 17 Mariners Way Unit 4
- 13 Mariners Way
- 353 Allison Jane Dr Unit G-13
- 214 Pier 1 Rd
- 811 Chester River Dr
- 107 Winchester Ave Unit 107
- 112 Kehm Rd
- 101 Beachside Dr
- 472 Man o War Ct
- 1694 Secretariat Dr







