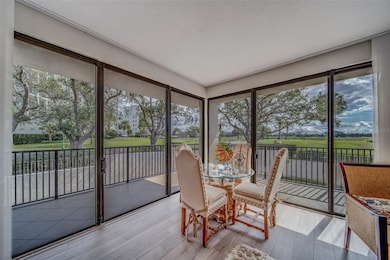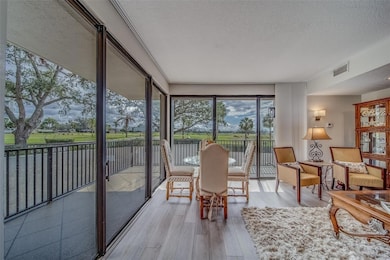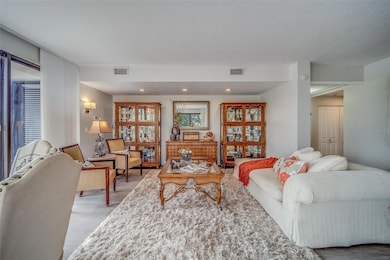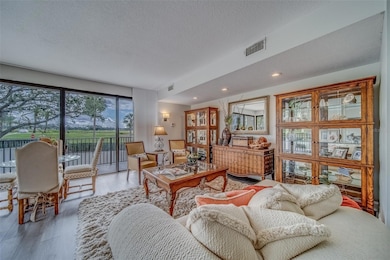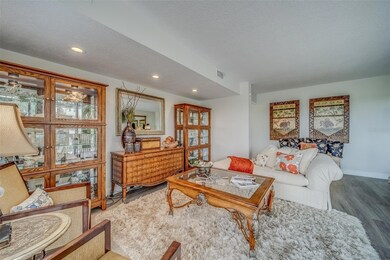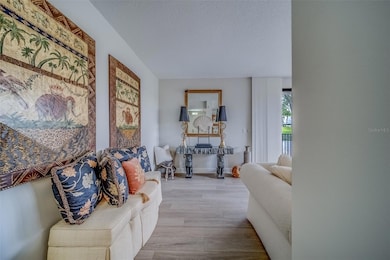
Belleview Biltmore Vistas South 6 Belleview Blvd Unit 203 Belleair, FL 33756
Estimated payment $7,273/month
Highlights
- Golf Course Community
- Property fronts an intracoastal waterway
- Heated In Ground Pool
- Largo High School Rated A-
- Property is near a marina
- 1.47 Acre Lot
About This Home
HUGE Price Reduction! SELLER MOTIVATED! *Check Out the Must-See Video with Custom Song!* A Rare Gem in an Exclusive Community – Luxurious Coastal Living! Discover something truly special—this is exceptional, over 1,900 sq. ft. wraparound end-unit condominium is a rare find, offering an additional 340 sq. ft. of expansive balcony spaces and over 110 sq. ft. of closet storage, with breathtaking panoramic views of the bay, marina and golf course. Recently redesigned, this home is a perfect blend of style, elegance and modern comfort and conveniences. Enjoy this secure community with 24 hr. security and manned gate. Residential amenities include a beautiful pool and clubhouse, BBQ grills and more. This exquisite unit boasts both southern and northern exposures, showcasing stunning vistas of the Belleair Country Club West Golf Course, the Intracoastal Waterway, Private Marina, Clearwater Bay, and the Gulf of America. Just minutes from downtown Clearwater and Belleair Bluffs, you’ll have easy access to fine dining, upscale shopping, and pristine beaches. This spacious two-bedroom residence includes a versatile bonus room or office, a beautifully appointed kitchen with generous prep space, newly tiled floors, and fully updated bathrooms and appliances. Every detail has been thoughtfully enhanced, including new doors and fixtures throughout. Recent renovations to the building’s first and second-floor lobbies add to the refined ambiance. Additionally, Belleair Country Club offers social and golf memberships with priority access for local owners. Don’t miss this rare opportunity to experience luxury living in one of Belleair’s most sought-after communities! Schedule your private tour today.
Listing Agent
COLDWELL BANKER REALTY Brokerage Phone: 727-581-9411 License #3403671 Listed on: 02/14/2025

Property Details
Home Type
- Condominium
Est. Annual Taxes
- $10,200
Year Built
- Built in 1980
Lot Details
- North Facing Home
- Landscaped
HOA Fees
- $1,585 Monthly HOA Fees
Property Views
- Woods
Home Design
- Traditional Architecture
- Block Foundation
- Built-Up Roof
- Concrete Siding
- Block Exterior
- Concrete Perimeter Foundation
- Stucco
Interior Spaces
- 1,920 Sq Ft Home
- High Ceiling
- Ceiling Fan
- Window Treatments
- Sliding Doors
- Great Room
- Family Room Off Kitchen
- Bonus Room
- Storage Room
- Inside Utility
Kitchen
- Eat-In Kitchen
- Range<<rangeHoodToken>>
- Recirculated Exhaust Fan
- <<microwave>>
- Dishwasher
- Solid Wood Cabinet
- Disposal
Flooring
- Carpet
- Ceramic Tile
- Luxury Vinyl Tile
Bedrooms and Bathrooms
- 2 Bedrooms
- En-Suite Bathroom
- Walk-In Closet
- 2 Full Bathrooms
Laundry
- Laundry closet
- Dryer
- Washer
Parking
- Covered Parking
- 1 Assigned Parking Space
Pool
- Heated In Ground Pool
- Gunite Pool
- Outdoor Shower
- Pool Lighting
Outdoor Features
- Property is near a marina
- Seawall
- Minimum Wake Zone
- Exterior Lighting
- Outdoor Storage
- Outdoor Grill
Schools
- Mildred Helms Elementary School
- Largo Middle School
- Largo High School
Utilities
- Central Heating and Cooling System
- Underground Utilities
- Electric Water Heater
- Cable TV Available
Additional Features
- Wheelchair Access
- Property is near a golf course
Listing and Financial Details
- Visit Down Payment Resource Website
- Tax Lot 2030
- Assessor Parcel Number 21-29-15-07345-000-2030
Community Details
Overview
- Association fees include 24-Hour Guard, cable TV, common area taxes, pool, electricity, escrow reserves fund, insurance, internet, maintenance structure, management, pest control, security, sewer, trash, water
- Resource Property Management/Kelly Association, Phone Number (727) 581-2662
- Built by US Steel
- Belleview Biltmore Villas South Garden Subdivision
- On-Site Maintenance
- The community has rules related to building or community restrictions, deed restrictions, allowable golf cart usage in the community, vehicle restrictions
- Community features wheelchair access
- 8-Story Property
Amenities
- Clubhouse
- Elevator
Recreation
- Golf Course Community
Pet Policy
- No Pets Allowed
Security
- Security Guard
- Card or Code Access
Map
About Belleview Biltmore Vistas South
Home Values in the Area
Average Home Value in this Area
Tax History
| Year | Tax Paid | Tax Assessment Tax Assessment Total Assessment is a certain percentage of the fair market value that is determined by local assessors to be the total taxable value of land and additions on the property. | Land | Improvement |
|---|---|---|---|---|
| 2024 | $4,656 | $508,939 | -- | $508,939 |
| 2023 | $4,656 | $281,602 | $0 | $0 |
| 2022 | $4,609 | $273,400 | $0 | $0 |
| 2021 | $4,643 | $265,437 | $0 | $0 |
| 2020 | $4,625 | $261,772 | $0 | $0 |
| 2019 | $4,550 | $255,887 | $0 | $0 |
| 2018 | $4,484 | $251,116 | $0 | $0 |
| 2017 | $5,134 | $242,344 | $0 | $0 |
| 2016 | $6,049 | $328,365 | $0 | $0 |
| 2015 | $5,131 | $233,827 | $0 | $0 |
| 2014 | $3,057 | $179,849 | $0 | $0 |
Property History
| Date | Event | Price | Change | Sq Ft Price |
|---|---|---|---|---|
| 05/09/2025 05/09/25 | Price Changed | $875,900 | -8.3% | $456 / Sq Ft |
| 04/17/2025 04/17/25 | Price Changed | $954,900 | -4.0% | $497 / Sq Ft |
| 02/14/2025 02/14/25 | For Sale | $994,900 | -- | $518 / Sq Ft |
Purchase History
| Date | Type | Sale Price | Title Company |
|---|---|---|---|
| Warranty Deed | $271,500 | None Available | |
| Warranty Deed | -- | None Available | |
| Deed | $100 | -- | |
| Special Warranty Deed | $165,000 | Servicelink | |
| Trustee Deed | $142,100 | None Available | |
| Warranty Deed | $380,000 | Sunbelt Title Agency | |
| Warranty Deed | $320,000 | Sunbelt Title Agency | |
| Warranty Deed | $254,200 | -- | |
| Warranty Deed | $215,000 | -- |
Mortgage History
| Date | Status | Loan Amount | Loan Type |
|---|---|---|---|
| Previous Owner | $304,000 | Fannie Mae Freddie Mac | |
| Previous Owner | $288,000 | Fannie Mae Freddie Mac | |
| Previous Owner | $172,000 | New Conventional |
Similar Homes in Belleair, FL
Source: Stellar MLS
MLS Number: TB8350243
APN: 21-29-15-07345-000-2030
- 6 Belleview Blvd Unit 505
- 6 Belleview Blvd Unit 105
- 6 Belleview Blvd Unit 706
- 4 Belleview Blvd Unit 305
- 4 Belleview Blvd Unit 802
- 125 Belleview Blvd Unit 503
- 125 Belleview Blvd Unit 203
- 1 Seaside Ln Unit 302
- 85 Belleview Blvd Unit 305
- 145 Belleview Blvd Unit 201
- 3 Seaside Ln Unit 601
- 2 Seaside Ln Unit 801
- 2 Seaside Ln Unit 203
- 2 Seaside Ln Unit 601
- 150 Belleview Blvd Unit 307
- 150 Belleview Blvd Unit 704
- 434 Saint Andrews Dr
- 436 Saint Andrews Dr
- 0 Saint Andrews Dr
- 12 Country Club Ln
- 6 Belleview Blvd Unit 304
- 150 Belleview Blvd Unit 403
- 15 Palm Terrace
- 605 Gardenia St
- 331 Barbara Cir
- 1485 Hamlet Ave
- 625 Wildwood Way
- 1632 Clearwater Largo Rd
- 1552 S Myrtle Ave
- 1536 Scranton Ave
- 1564 Tilley Ave
- 1518 Ewing Ave
- 9 Turner St Unit 11
- 602 Lime Ave Unit 501
- 904 Lakeview Rd Unit B
- 904 Lakeview Rd Unit A
- 700 N Hamilton Crescent
- 700 N Hamilton Crescent
- 536 Jasmine Way
- 912 Lakeview Rd

