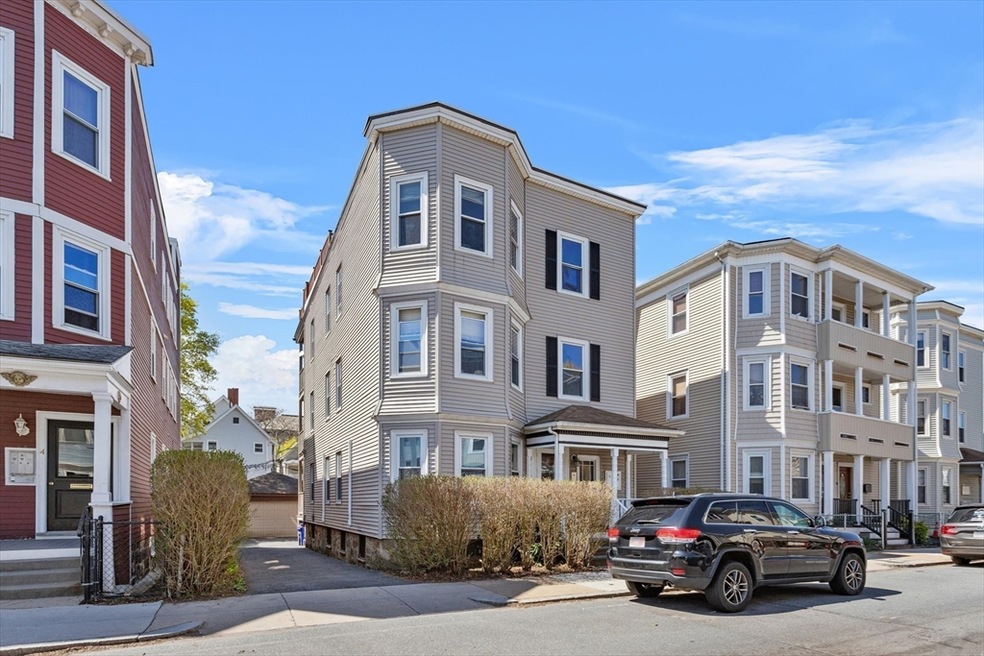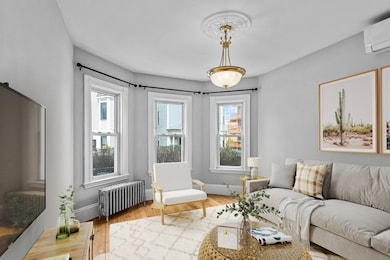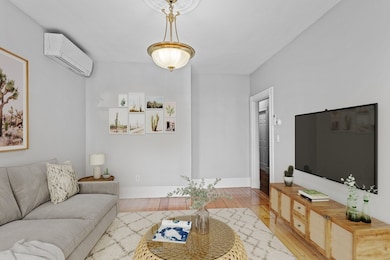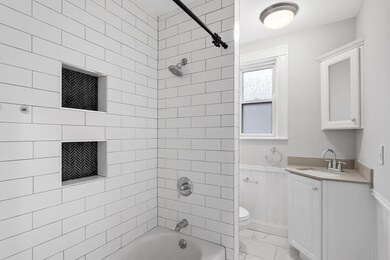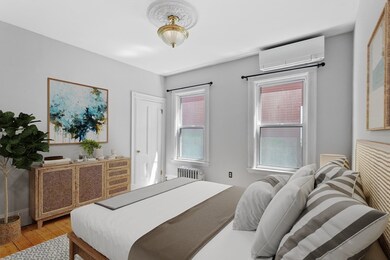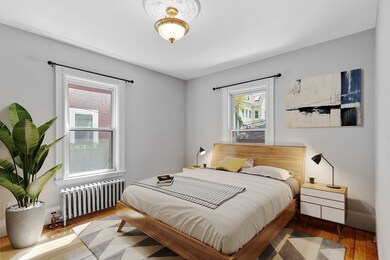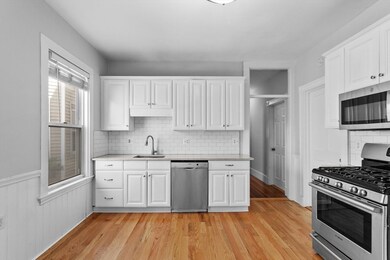
6 Bellflower St Unit 1 Dorchester, MA 02125
Columbia Point NeighborhoodEstimated payment $4,367/month
Highlights
- Deck
- Wood Flooring
- Park
- Property is near public transit
- Ductless Heating Or Cooling System
- Shops
About This Home
Why rent when you can own a home like this? Perfectly situated 2 bedroom++ office, 1.5 bathroom condominium located on a beautiful tree lined street in Dorchester's highly desirable JFK/Savin Hill neighborhood! Centrally located on the Dorchester/South Boston line, this lovely home checks off all the boxes! More than 1000+ SF all on one level! Flexible two or three bedroom layout depending on your lifestyle! Well-appointed eat-in kitchen featuring granite counters & stainless steel appliances! Spacious living room flooded with natural light! Hardwood floors throughout! One full bathroom, plus an additional half bath. Newly reconstructed rear deck, A/C, in-unit laundry, basement storage and 1 Off-Street Parking space complete this rare offering! Close proximity to numerous restaurants, JFK T station (Red Line), shopping and the beach! An amazing value in today's market not to be missed!
Property Details
Home Type
- Condominium
Est. Annual Taxes
- $7,000
Year Built
- Built in 1905
HOA Fees
- $300 Monthly HOA Fees
Home Design
- Rubber Roof
Interior Spaces
- 1,047 Sq Ft Home
- 1-Story Property
- Wood Flooring
- Basement
Kitchen
- Range<<rangeHoodToken>>
- <<microwave>>
- Dishwasher
- Disposal
Bedrooms and Bathrooms
- 3 Bedrooms
Laundry
- Laundry in unit
- Dryer
- Washer
Parking
- 1 Car Parking Space
- Off-Street Parking
- Assigned Parking
Outdoor Features
- Deck
Location
- Property is near public transit
- Property is near schools
Utilities
- Ductless Heating Or Cooling System
- Hot Water Heating System
Listing and Financial Details
- Assessor Parcel Number 4278357
Community Details
Overview
- Association fees include water, sewer, insurance
- 3 Units
Amenities
- Shops
Recreation
- Park
Pet Policy
- Call for details about the types of pets allowed
Map
Home Values in the Area
Average Home Value in this Area
Tax History
| Year | Tax Paid | Tax Assessment Tax Assessment Total Assessment is a certain percentage of the fair market value that is determined by local assessors to be the total taxable value of land and additions on the property. | Land | Improvement |
|---|---|---|---|---|
| 2025 | $6,942 | $599,500 | $0 | $599,500 |
| 2024 | $6,194 | $568,300 | $0 | $568,300 |
| 2023 | $5,921 | $551,300 | $0 | $551,300 |
| 2022 | $5,826 | $535,500 | $0 | $535,500 |
| 2021 | $5,602 | $525,000 | $0 | $525,000 |
| 2020 | $5,005 | $474,000 | $0 | $474,000 |
| 2019 | $4,625 | $438,800 | $0 | $438,800 |
| 2018 | $4,299 | $410,200 | $0 | $410,200 |
| 2017 | $3,986 | $376,400 | $0 | $376,400 |
| 2016 | $3,834 | $348,500 | $0 | $348,500 |
| 2015 | $3,657 | $302,000 | $0 | $302,000 |
| 2014 | $3,393 | $269,700 | $0 | $269,700 |
Property History
| Date | Event | Price | Change | Sq Ft Price |
|---|---|---|---|---|
| 06/18/2025 06/18/25 | Pending | -- | -- | -- |
| 06/12/2025 06/12/25 | Price Changed | $629,000 | -1.6% | $601 / Sq Ft |
| 05/21/2025 05/21/25 | Price Changed | $639,000 | -1.5% | $610 / Sq Ft |
| 04/30/2025 04/30/25 | For Sale | $649,000 | +9.5% | $620 / Sq Ft |
| 05/20/2021 05/20/21 | Sold | $592,500 | +2.3% | $566 / Sq Ft |
| 04/21/2021 04/21/21 | Pending | -- | -- | -- |
| 04/16/2021 04/16/21 | For Sale | $579,000 | -- | $553 / Sq Ft |
Purchase History
| Date | Type | Sale Price | Title Company |
|---|---|---|---|
| Condominium Deed | $592,500 | None Available | |
| Land Court Massachusetts | $226,500 | -- |
Mortgage History
| Date | Status | Loan Amount | Loan Type |
|---|---|---|---|
| Previous Owner | $40,000 | Credit Line Revolving | |
| Previous Owner | $230,000 | Unknown | |
| Previous Owner | $214,000 | Purchase Money Mortgage |
Similar Homes in the area
Source: MLS Property Information Network (MLS PIN)
MLS Number: 73367072
APN: DORC-000000-000007-003222-000002
- 45 Dorset St Unit 4
- 8-10 Howell St Unit 4
- 30 Howell St Unit 1
- 15 Harvest St Unit 1
- 796 Dorchester Ave Unit 1
- 330-C Boston St
- 8 W Bellflower St
- 34 Washburn St Unit 1
- 125 Buttonwood St
- 117 Buttonwood St
- 37 Mt Vernon St Unit 1
- 8 Enterprise St Unit 1
- 50 Mount Vernon St Unit 3
- 38 Roseclair St Unit 3
- 246 Boston St Unit 4
- 17 Roseclair St Unit 2
- 793 Columbia Rd
- 5 Edison Green Unit 3
- 85 Willow Ct Unit PH501
- 159 E Cottage St Unit 2
