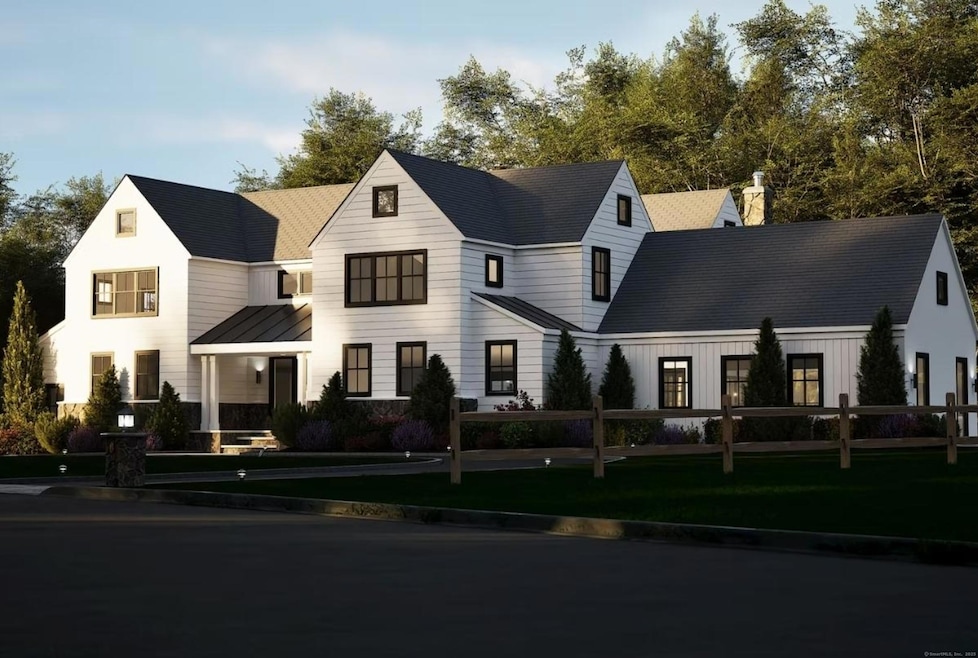
6 Beltas Farm Ln Westport, CT 06880
Staples NeighborhoodEstimated payment $42,743/month
Highlights
- Beach Access
- Heated In Ground Pool
- Sub-Zero Refrigerator
- Long Lots School Rated A+
- Sauna
- Open Floorplan
About This Home
Located in Westport CT's brand new private enclave, #6 Beltas Farm sits atop a high meadow in a seven home private road / cul de sac. Designed and built to exceed today's quality standards, this architectural gem blends modern farmhouse lines with sheik interiors for 7,736 sq. ft. of sun-bathed spacious living (all located on two floors). An additional 2,857 sq. ft. of finished basement (with 10' ceilings) is available for custom designed living space which could include a bedroom suite, media room, gym, wine cellar, secondary bathroom, and laundry room. The 1.4 acres include multiple spacious terraces, a large swimming pool with an adjacent spa (plumbed and piped separately for year-round use), and all the amenities one would expect as a discerning buyer. The home includes an elevator to access each living floor. Open plan living areas, clearstories, and wide gallery spaces create a perfect backdrop for any buyer seeking to exhibit art. The open kitchen/breakfast/family room boasts a 10' island, top line appliances, a full working pantry, and an indoor/outdoor fireplace. A full list of rooms, sizes and descriptions is available. Other features include Starlink, EV charging station in the (3 car) garage, a pool shed for winter storage and operation of the spa, a generator security & fire protection system, an outdoor kitchen, and fire pit feature. This home enjoys a unique "quietude" not common to many homes of this vintage
Home Details
Home Type
- Single Family
Year Built
- Built in 2025 | Under Construction
Lot Details
- 1.4 Acre Lot
- Stone Wall
- Sprinkler System
- Property is zoned per town
HOA Fees
- $833 Monthly HOA Fees
Home Design
- Contemporary Architecture
- Farmhouse Style Home
- Concrete Foundation
- Frame Construction
- Fiberglass Roof
- Wood Siding
- Vertical Siding
- Shingle Siding
Interior Spaces
- Open Floorplan
- 4 Fireplaces
- Thermal Windows
- Sauna
- Basement Fills Entire Space Under The House
Kitchen
- Gas Cooktop
- Range Hood
- Microwave
- Sub-Zero Refrigerator
- Ice Maker
- Dishwasher
- Smart Appliances
Bedrooms and Bathrooms
- 6 Bedrooms
Laundry
- Laundry on lower level
- Dryer
- Washer
Attic
- Storage In Attic
- Walkup Attic
- Unfinished Attic
Home Security
- Home Security System
- Smart Lights or Controls
- Smart Locks
- Smart Thermostat
Parking
- 3 Car Garage
- Automatic Garage Door Opener
Accessible Home Design
- Modified Wall Outlets
Eco-Friendly Details
- Energy-Efficient Lighting
- Energy-Efficient Insulation
Pool
- Heated In Ground Pool
- Spa
- Gunite Pool
- Pool Alarm
Outdoor Features
- Beach Access
- Patio
- Terrace
- Exterior Lighting
- Shed
- Rain Gutters
Location
- Property is near shops
- Property is near a golf course
Utilities
- Central Air
- Heating System Uses Gas
- Programmable Thermostat
- Underground Utilities
- Power Generator
- Cable TV Available
Community Details
- Association fees include snow removal, road maintenance, insurance
- Belta Farm Subdivision
Map
Home Values in the Area
Average Home Value in this Area
Property History
| Date | Event | Price | Change | Sq Ft Price |
|---|---|---|---|---|
| 04/17/2025 04/17/25 | Pending | -- | -- | -- |
| 03/27/2025 03/27/25 | For Sale | $6,499,000 | -- | $614 / Sq Ft |
Similar Homes in Westport, CT
Source: SmartMLS
MLS Number: 24076806
- 5 Boxwood Ln
- 1084 Sturges Hwy
- 29 Sturges Commons
- 125 Silver Spring Rd
- 6 Fox Run Ln
- 174 Cross Hwy
- 21 Sturges Commons
- 9 Sturges Commons
- 21 Queens Grant Dr
- 175 Wellington Dr
- 2180 Cross Hwy
- 1 Sturges Hwy Unit Lot 1
- 1 Sturges Hwy Unit Lot 2
- 4 Jennings Ct
- 4 Reimer Rd
- 971 Hulls Farm Rd
- 688 Hulls Farm Rd
- 13 Terhune Dr
- 1135 Hulls Farm Rd
- 129 Long Lots Rd






