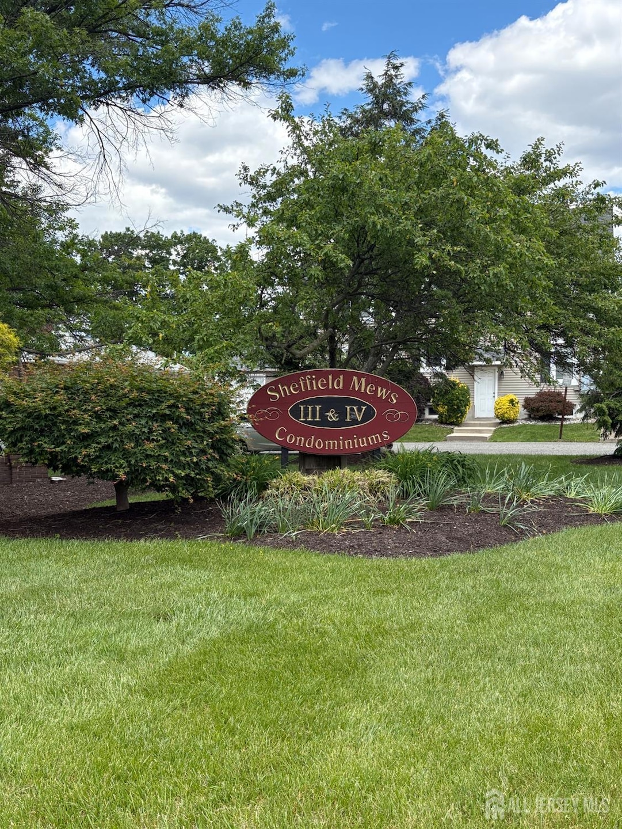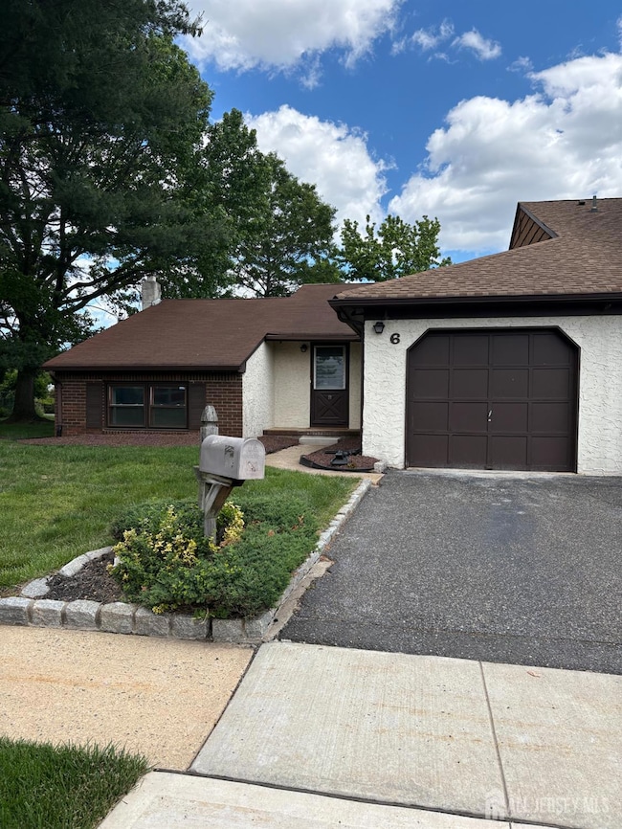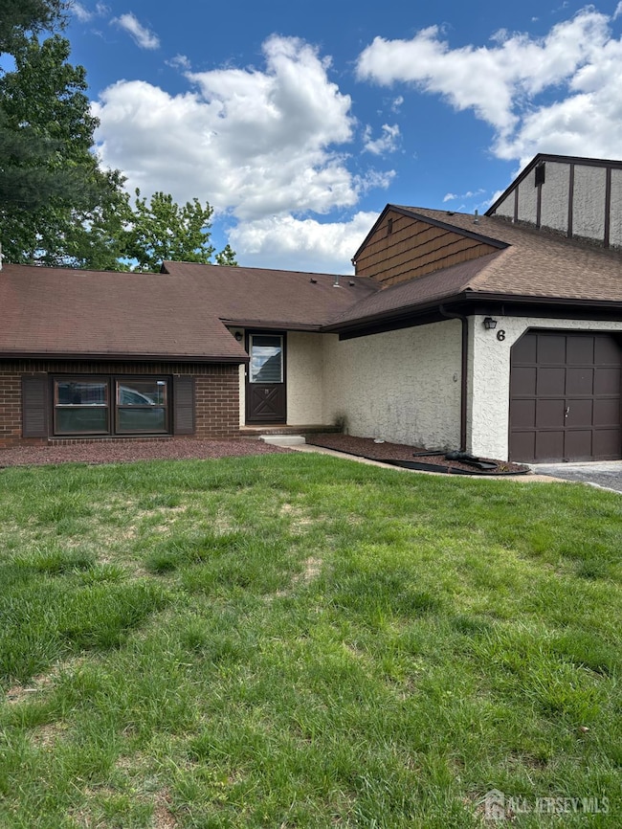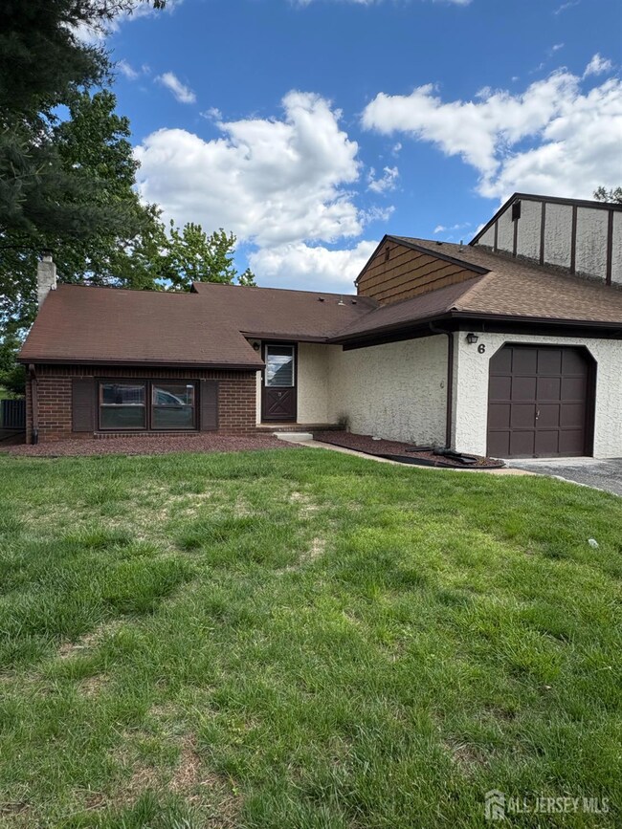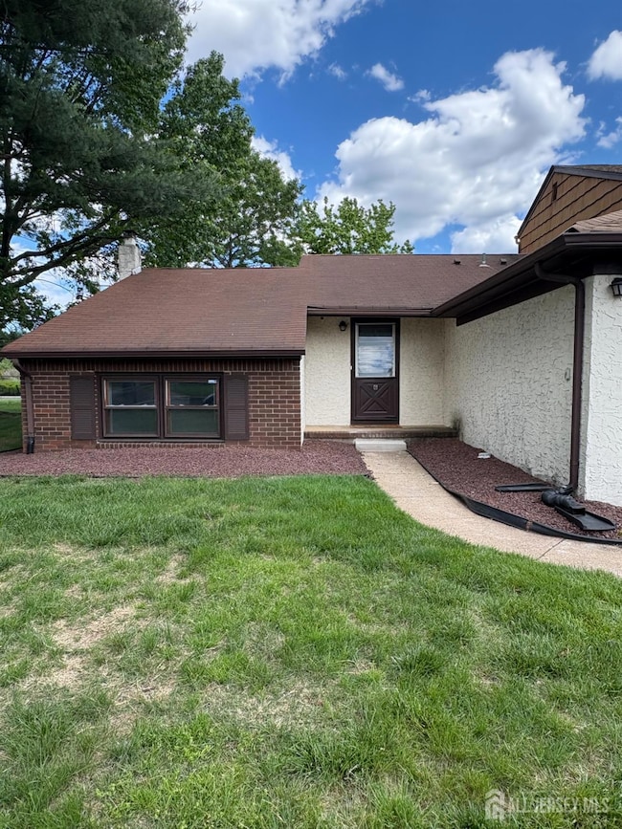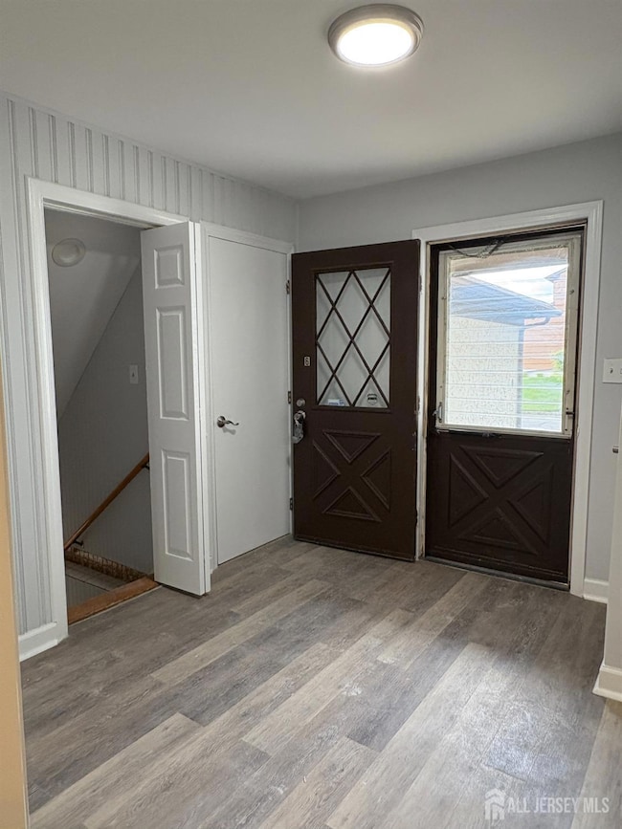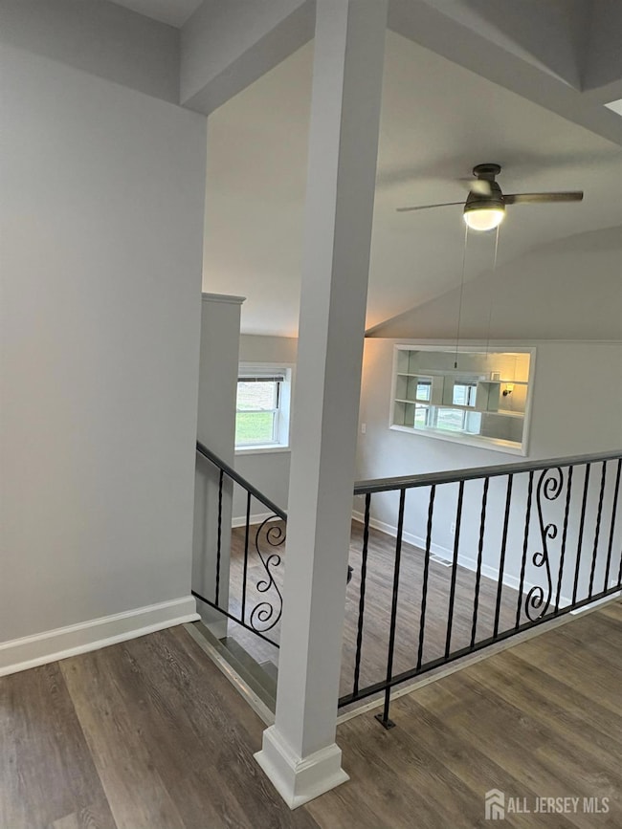
6 Canterbury Ct Sayreville, NJ 08872
Highlights
- Vaulted Ceiling
- Corner Lot
- Porch
- Wood Flooring
- Country Kitchen
- 1 Car Attached Garage
About This Home
As of July 2025Beautifully Updated End Unit in Sheffield Mews - Move-In Ready! Welcome to this stunning, fully updated end-unit townhome in the desirable Sheffield Mews community, ready for its new owners! Featuring brand new wood flooring, recessed lighting, updated bathrooms, an upgraded kitchen, and a fully finished basement with an attached garage, this home has it all. As you enter through the main door, you're greeted by a welcoming foyer, perfect for unloading after a long day. The step-down living room offers a cozy yet spacious setting, ideal for gatherings. The open-concept living and dining area provides plenty of room for entertaining. The kitchen has been beautifully refinished with freshly painted cabinets, stainless steel appliances, and modern lighting fixtures. A sliding glass door from the dining area leads to a large concrete patio, perfect for summer relaxation or BBQs with friends and family. You'll find two additional bedrooms conveniently located next to each other, and a fully updated hall bath featuring a new vanity, toilet, and light fixtures. The spacious master bedroom offers two closets, a ceiling fan, and a private ensuite bath that has also been completely renovated with modern updates. The attached garage is perfect for parking and additional storage. The fully finished basement adds even more living space and can serve as a family room, home office, rec room, theater, or multipurpose area. Commuters will love the easy access to New York City via South Amboy train station or a bus, making this a truly commuter-friendly location. This move-in ready home won't last long schedule your showing today!
Townhouse Details
Home Type
- Townhome
Est. Annual Taxes
- $6,536
Lot Details
- Street terminates at a dead end
Parking
- 1 Car Attached Garage
- Parking Pad
- Garage Door Opener
- Open Parking
Home Design
- Asphalt Roof
Interior Spaces
- 1-Story Property
- Vaulted Ceiling
- Ceiling Fan
- Combination Dining and Living Room
- Utility Room
Kitchen
- Country Kitchen
- Gas Oven or Range
- Dishwasher
Flooring
- Wood
- Ceramic Tile
Bedrooms and Bathrooms
- 2 Bedrooms
- 2 Full Bathrooms
Laundry
- Dryer
- Washer
Finished Basement
- Laundry in Basement
- Basement Storage
Outdoor Features
- Patio
- Porch
Utilities
- Forced Air Heating System
- Gas Water Heater
Community Details
Overview
- Association fees include common area maintenance
- Sheffield Mews Subdivision
Building Details
- Maintenance Expense $360
Similar Homes in Sayreville, NJ
Home Values in the Area
Average Home Value in this Area
Property History
| Date | Event | Price | Change | Sq Ft Price |
|---|---|---|---|---|
| 07/08/2025 07/08/25 | Sold | $435,000 | +3.8% | -- |
| 06/02/2025 06/02/25 | For Sale | $419,000 | -- | -- |
Tax History Compared to Growth
Agents Affiliated with this Home
-
Yashasvi Patel

Seller's Agent in 2025
Yashasvi Patel
EXP REALTY, LLC
(732) 763-9222
2 in this area
19 Total Sales
Map
Source: All Jersey MLS
MLS Number: 2514574R
APN: 19 00229-0002-00001-0000-C1706
- 13 Chesterfield Way
- 21 Hampton Way Unit 1621
- 7 Sherbone Place Unit 7
- 12 Golden Square Unit 604
- 7 Heather Way
- 21 Wellington Ct
- 8 1st St
- 8 Fern Ct
- 32 Astor Ct
- 574 Main St
- 88 Standiford Ave
- 107 Marsh Ave
- 18 Delikat Ln
- 20 Karwatt Ct
- 52 Lantern Ln
- 51 Tanbark Dr
- 64 Scarlet Dr
- 4 Schmitt St
- 434 Main St
- 6 Woodlawn Ave
