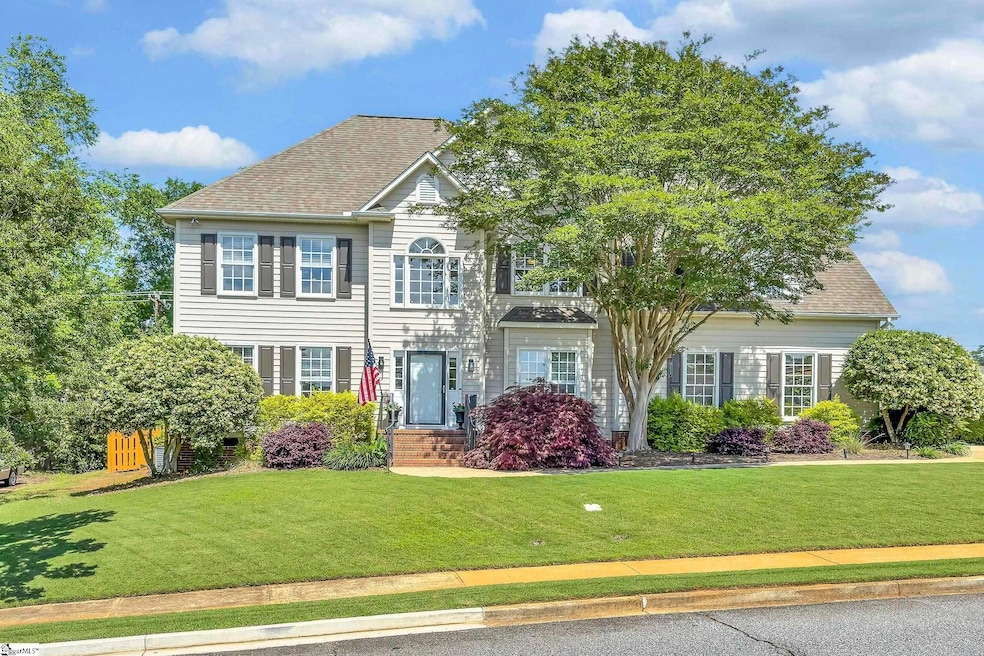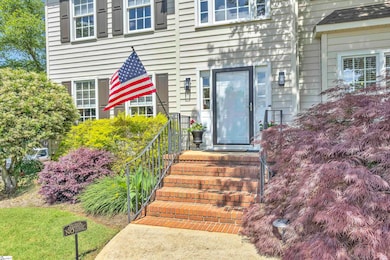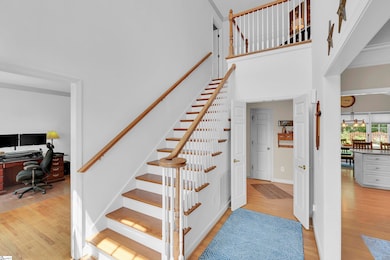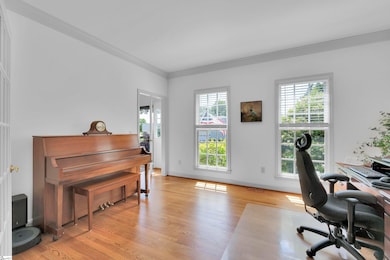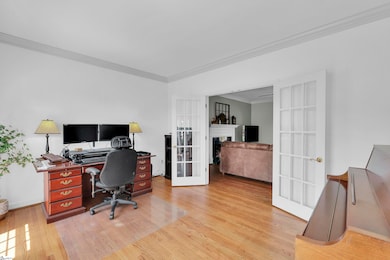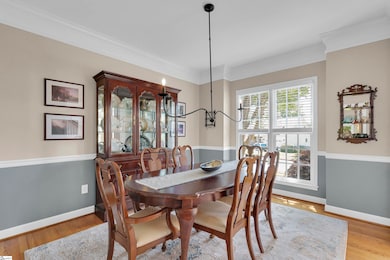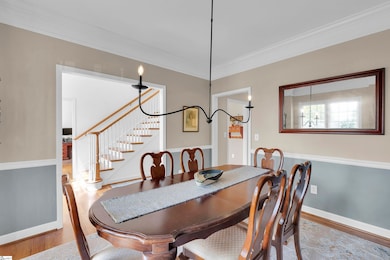
6 Duchess Ct Travelers Rest, SC 29690
Highlights
- Mountain View
- Deck
- Wood Flooring
- Gateway Elementary School Rated A-
- Traditional Architecture
- Hydromassage or Jetted Bathtub
About This Home
As of July 2025Welcome to this beautifully maintained 4-bedroom, 2.5-bathroom home in the highly desirable Watson Crossing neighborhood, right in the heart of Travelers Rest. Just a short walk to Trailblazer Park and the Swamp Rabbit Trail, this home offers the perfect blend of comfort, style, and location. The home has been meticulously maintained and is move-in ready! The main level features hardwood floors throughout, with a flexible living room ideal for a home office, a formal dining room, and a spacious family room with a gas log fireplace. The kitchen was completely renovated in 2021 with new countertops, kitchens and appliances. The kitchen features a spacious pantry and a sunny breakfast nook overlooking the backyard. You'll also find a convenient laundry room and a half bath on this floor. Upstairs, enjoy brand new carpet throughout, a large primary suite with a walk-in closet, three additional bedrooms with a shared bathroom, and a spacious flex room over the garage, perfect for a playroom, gym, or media room. Step outside to your private fenced backyard, complete with lush landscaping and a large deck, perfect for outdoor entertaining. The neighborhood does not have a required HOA, but pool membership is available in the neighboring Northcliff subdivision. This move-in ready home is a rare find in one of Travelers Rest's most walkable and welcoming neighborhoods.
Last Agent to Sell the Property
Coldwell Banker Caine/Williams License #110987 Listed on: 05/16/2025

Home Details
Home Type
- Single Family
Est. Annual Taxes
- $2,227
Year Built
- Built in 1999
Lot Details
- 0.33 Acre Lot
- Cul-De-Sac
- Fenced Yard
- Level Lot
- Sprinkler System
- Few Trees
Home Design
- Traditional Architecture
- Architectural Shingle Roof
- Vinyl Siding
Interior Spaces
- 2,611 Sq Ft Home
- 2,600-2,799 Sq Ft Home
- 2-Story Property
- Smooth Ceilings
- Ceiling height of 9 feet or more
- Ceiling Fan
- Gas Log Fireplace
- Window Treatments
- Two Story Entrance Foyer
- Living Room
- Dining Room
- Home Office
- Bonus Room
- Workshop
- Mountain Views
- Crawl Space
Kitchen
- Breakfast Room
- Gas Cooktop
- Built-In Microwave
- Dishwasher
- Granite Countertops
- Disposal
Flooring
- Wood
- Carpet
- Ceramic Tile
Bedrooms and Bathrooms
- 4 Bedrooms
- Walk-In Closet
- Hydromassage or Jetted Bathtub
Laundry
- Laundry Room
- Laundry on main level
- Dryer
- Washer
- Sink Near Laundry
Attic
- Storage In Attic
- Pull Down Stairs to Attic
Home Security
- Security System Owned
- Storm Doors
- Fire and Smoke Detector
Parking
- 2 Car Attached Garage
- Workshop in Garage
- Garage Door Opener
Outdoor Features
- Deck
- Patio
Schools
- Gateway Elementary School
- Northwest Middle School
- Travelers Rest High School
Utilities
- Multiple cooling system units
- Central Air
- Multiple Heating Units
- Heating System Uses Natural Gas
- Gas Water Heater
- Cable TV Available
Community Details
- Watson Crossing Subdivision
Listing and Financial Details
- Assessor Parcel Number 0484.01-01-026.00
Ownership History
Purchase Details
Similar Homes in the area
Home Values in the Area
Average Home Value in this Area
Purchase History
| Date | Type | Sale Price | Title Company |
|---|---|---|---|
| Warranty Deed | -- | Collins & Collins Pa |
Mortgage History
| Date | Status | Loan Amount | Loan Type |
|---|---|---|---|
| Previous Owner | $175,500 | New Conventional | |
| Previous Owner | $22,100 | Credit Line Revolving |
Property History
| Date | Event | Price | Change | Sq Ft Price |
|---|---|---|---|---|
| 07/08/2025 07/08/25 | Sold | $625,000 | 0.0% | $240 / Sq Ft |
| 06/01/2025 06/01/25 | Price Changed | $624,900 | -3.8% | $240 / Sq Ft |
| 05/16/2025 05/16/25 | For Sale | $649,500 | -- | $250 / Sq Ft |
Tax History Compared to Growth
Tax History
| Year | Tax Paid | Tax Assessment Tax Assessment Total Assessment is a certain percentage of the fair market value that is determined by local assessors to be the total taxable value of land and additions on the property. | Land | Improvement |
|---|---|---|---|---|
| 2024 | $2,227 | $10,480 | $1,800 | $8,680 |
| 2023 | $2,227 | $15,720 | $2,700 | $13,020 |
| 2022 | $2,178 | $10,480 | $1,800 | $8,680 |
| 2021 | $2,179 | $10,480 | $1,800 | $8,680 |
| 2020 | $2,168 | $9,760 | $1,540 | $8,220 |
| 2019 | $2,169 | $9,760 | $1,540 | $8,220 |
| 2018 | $2,106 | $9,760 | $1,540 | $8,220 |
| 2017 | $2,106 | $9,760 | $1,540 | $8,220 |
| 2016 | $1,998 | $244,020 | $38,500 | $205,520 |
| 2015 | $1,998 | $244,020 | $38,500 | $205,520 |
| 2014 | $1,826 | $223,701 | $29,981 | $193,720 |
Agents Affiliated with this Home
-
Alison Pitts

Seller's Agent in 2025
Alison Pitts
Coldwell Banker Caine/Williams
(864) 346-6717
1 in this area
88 Total Sales
-
Virginia Henrie

Buyer's Agent in 2025
Virginia Henrie
Allen Tate Beverly-Hanks Realty
(570) 784-8774
1 in this area
31 Total Sales
Map
Source: Greater Greenville Association of REALTORS®
MLS Number: 1557506
APN: 0484.01-01-026.00
- 14 Bluff Ridge Ct
- 403 McElhaney Rd
- 404 McElhaney Rd
- 110 E Round Hill Rd
- 207 Hunters Ct
- 409 Hunters Cir Unit 109B
- 500 Summitbluff Dr
- 103 Hunters Way
- 2133 N Highway 25 Bypass
- 105 Hampton Grove Way
- 606 Lumpkin St
- 201 Summitbluff Dr
- 505 Lumpkin St
- 401 McKlee Dr
- 100 Sunrise Valley Rd
- 23 West Rd
- 133 Lumpkin St
- 59 MacLe Ct
- 134 Barred Owl Rd
- 132 Barred Owl Rd
