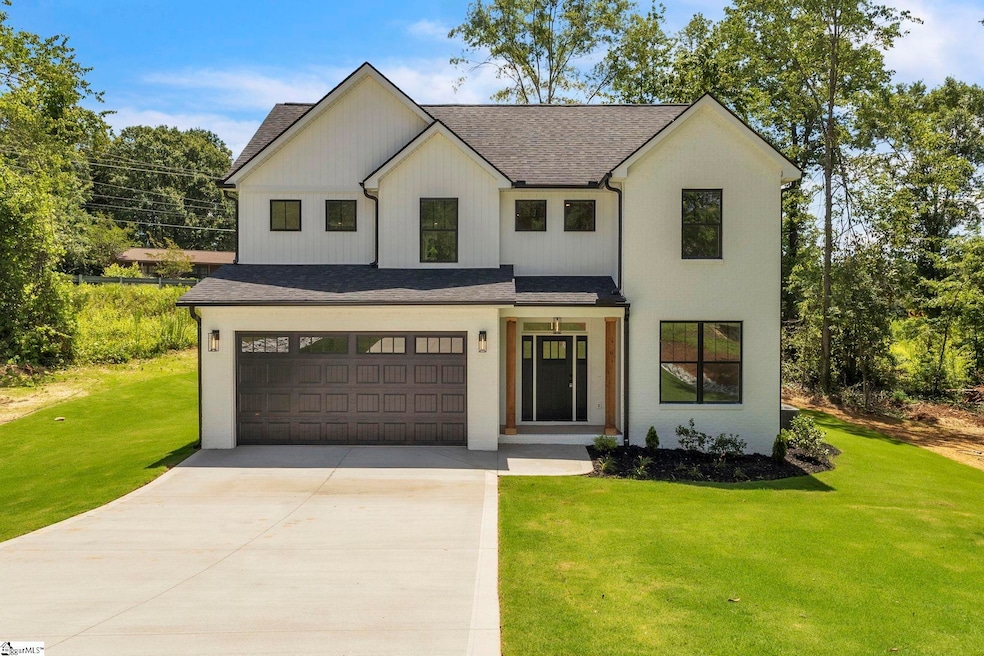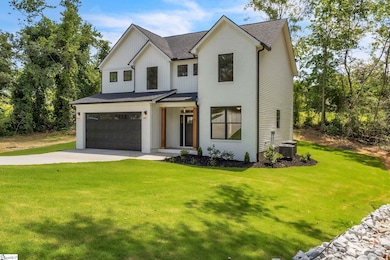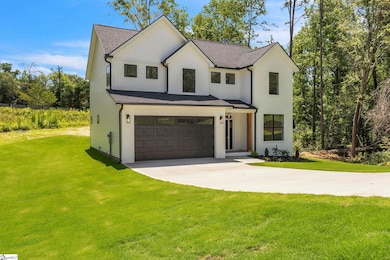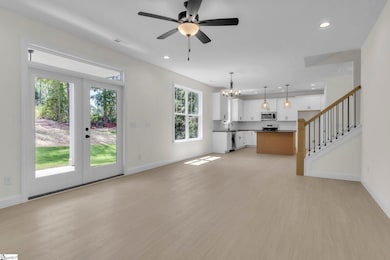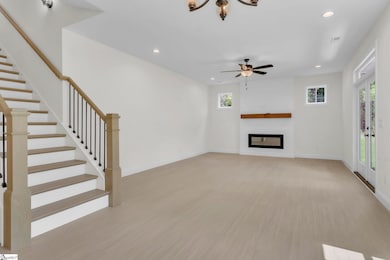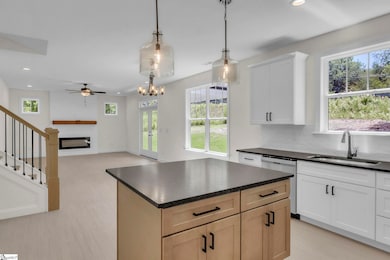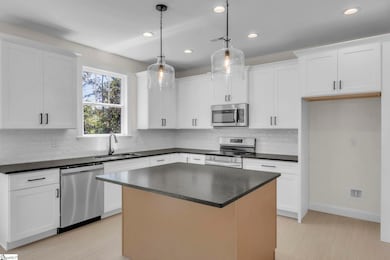
6 Eastwood Ct Taylors, SC 29687
Estimated payment $2,623/month
Highlights
- Traditional Architecture
- Bonus Room
- 2 Car Attached Garage
- Taylors Elementary School Rated A-
- Granite Countertops
- Patio
About This Home
Welcome to 6 Eastwood Court, a beautifully crafted new construction located in the charming, established neighborhood of Old Mill Estates. This 3-bedroom, 2.5-bath, 2-story home perfectly balances modern design with the timeless appeal of its surroundings. Upstairs, you’ll find all three bedrooms, thoughtfully positioned for privacy and comfort, along with a generously sized laundry room for added convenience. The expansive Owner’s Suite is a true retreat, featuring a spacious walk-in closet, dual vanity, and a freestanding shower. On the main floor, enjoy an open-concept living space highlighted by a modern fireplace in the great room — ideal for cozy nights and gatherings. The kitchen is outfitted with soft-close cabinets, granite countertops, and sleek stainless steel appliances. The dining nook/great room opens to a covered back patio, offering the perfect setting for relaxing or entertaining, all while enjoying the atmosphere of this established community. Located just a mile from Wade Hampton Blvd., less than 10 miles to Downtown Greenville, and only 6 miles to Downtown Greer, 6 Eastwood Ct offers the ultimate blend of serenity and convenience.
Home Details
Home Type
- Single Family
Est. Annual Taxes
- $878
Year Built
- Built in 2025 | Under Construction
Lot Details
- 0.52 Acre Lot
- Level Lot
Parking
- 2 Car Attached Garage
Home Design
- Home is estimated to be completed on 7/31/25
- Traditional Architecture
- Brick Exterior Construction
- Slab Foundation
- Composition Roof
- Vinyl Siding
Interior Spaces
- 2,000-2,199 Sq Ft Home
- 2-Story Property
- Ventless Fireplace
- Living Room
- Dining Room
- Bonus Room
Kitchen
- Free-Standing Electric Range
- Built-In Microwave
- Dishwasher
- Granite Countertops
Flooring
- Carpet
- Luxury Vinyl Plank Tile
Bedrooms and Bathrooms
- 4 Bedrooms | 1 Main Level Bedroom
- 3 Full Bathrooms
Laundry
- Laundry Room
- Laundry on upper level
- Electric Dryer Hookup
Outdoor Features
- Patio
Schools
- Taylors Elementary School
- Sevier Middle School
- Wade Hampton High School
Utilities
- Heating Available
- Electric Water Heater
Community Details
- Property has a Home Owners Association
- Old Mill Estate Subdivision
Listing and Financial Details
- Assessor Parcel Number T029030113100
Map
Home Values in the Area
Average Home Value in this Area
Tax History
| Year | Tax Paid | Tax Assessment Tax Assessment Total Assessment is a certain percentage of the fair market value that is determined by local assessors to be the total taxable value of land and additions on the property. | Land | Improvement |
|---|---|---|---|---|
| 2024 | $878 | $2,310 | $2,310 | $0 |
| 2023 | $871 | $2,310 | $2,310 | $0 |
| 2022 | $819 | $2,310 | $2,310 | $0 |
| 2021 | $54 | $90 | $90 | $0 |
| 2020 | $71 | $90 | $90 | $0 |
| 2019 | $67 | $80 | $80 | $0 |
| 2018 | $66 | $80 | $80 | $0 |
| 2017 | $66 | $80 | $80 | $0 |
| 2016 | $50 | $1,330 | $1,330 | $0 |
| 2015 | $50 | $1,330 | $1,330 | $0 |
| 2014 | $49 | $1,330 | $1,330 | $0 |
Property History
| Date | Event | Price | Change | Sq Ft Price |
|---|---|---|---|---|
| 06/10/2025 06/10/25 | Price Changed | $464,000 | -1.1% | $232 / Sq Ft |
| 05/09/2025 05/09/25 | For Sale | $469,000 | -- | $235 / Sq Ft |
Purchase History
| Date | Type | Sale Price | Title Company |
|---|---|---|---|
| Deed | $80,000 | None Available | |
| Deed | $5,000 | None Available | |
| Deed | $3,850 | -- |
Similar Homes in the area
Source: Greater Greenville Association of REALTORS®
MLS Number: 1556951
APN: T029.03-01-131.00
- 201 Reid School Rd
- 12 Burlwood Ct
- 10 E Woodburn Dr
- 711 Edwards Mill Rd
- 105 Edwards Mill Rd
- 9 Reid Valley Ct
- 237 Rockcrest Dr
- 221 Wood River Way
- 522 Reid School Rd
- 11 Elmwood Dr
- 11 Longmeadow Rd
- 1601 Winding Way
- 1002 Still Hollow Ln
- 314 Cambrian Ct Unit Homesite 35
- 312 Cambrian Ct Unit Homesite 34
- 316 Cambrian Ct Unit Homesite 36
- 310 Cambrian Ct Unit Homesite 33
- 10 Velma Dr
- 7 Velma Dr
- 1017 Fox Row
