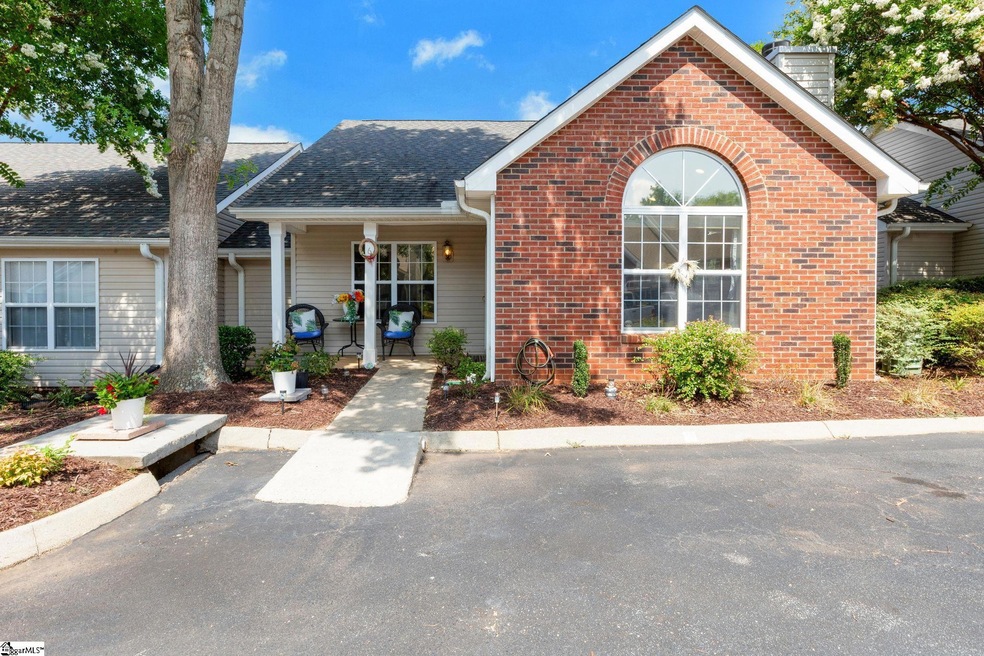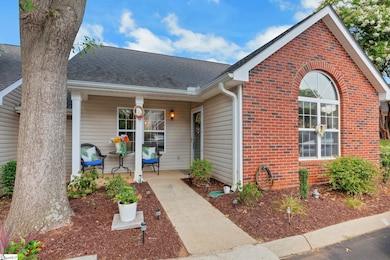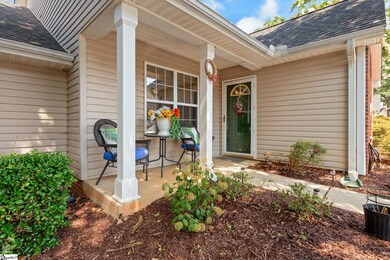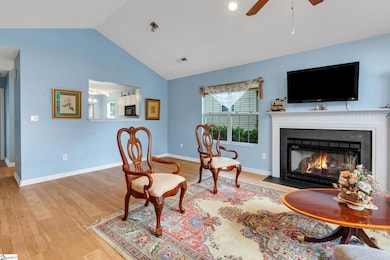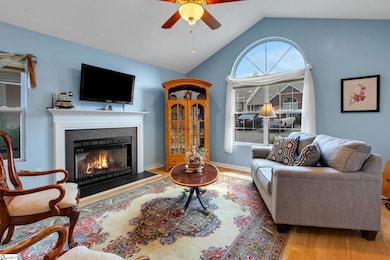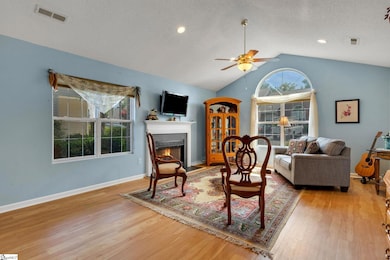Estimated payment $1,814/month
Highlights
- Open Floorplan
- Deck
- Great Room
- Buena Vista Elementary School Rated A
- Traditional Architecture
- Granite Countertops
About This Home
Welcome to 6 Enoree View—a rare and charming one-level townhome located in a gated community and zoned for award-winning schools! As you arrive, you're greeted by a covered rocking chair front porch, the perfect spot for your morning coffee and waving hello to your neighbors. The home offers handicap accessibility with a paved front ramp, making it comfortable for all. Inside, you are welcomed by low-maintenance luxury plank vinyl flooring that flows throughout the entire home, combining style and durability. The spacious living and dining area is filled with natural light from large picture windows and centered around a cozy fireplace making it ideal for relaxing on cold winter nights. The kitchen is both functional and charming, featuring granite countertops and an open layout that overlooks the dining space. A cozy breakfast nook provides a quiet corner for easy dining. Just by the breakfast corner, you will find the laundry room with extra shelving. The primary bedroom is privately located towards the back of the home and includes dual closets and a full en-suite bath with tile floors and a shower/tub combo. From the primary bedroom, step outside to a peaceful Trex deck that offers a serene setting with no homes behind you—just privacy and tranquility. This home is truly designed for enjoying the outdoors, with multiple unique spaces to unwind. In addition to the front porch and rear deck, there's also a screened-in porch off the kitchen, a small fenced covered patio, and a beautifully maintenance-free fully fenced courtyard. The courtyard features tomato plants, multiple seating areas, and even a small goldfish pond (Seller is willing to take or leave the pond but Goldie and Sylvia the fish will be moving to their new home). Storage won’t be a concern here—enjoy an oversized 2-car garage with attic access, a dedicated storage room off the screened-in porch, and plenty of cabinetry throughout. Just outside the neighborhood you will find sidewalks leading you a short walk from Lowes grocery, starbucks, and Riverside high School are all within walk distance. Also located just minutes from GSP Airport, downtown Greer, downtown Greenville and the shops and restaurants on Pelham Road.
Townhouse Details
Home Type
- Townhome
Lot Details
- Lot Dimensions are 37x59x36x59
- Fenced Yard
- Few Trees
HOA Fees
- $185 Monthly HOA Fees
Home Design
- Traditional Architecture
- Brick Exterior Construction
- Slab Foundation
- Architectural Shingle Roof
- Vinyl Siding
- Aluminum Trim
Interior Spaces
- 1,000-1,199 Sq Ft Home
- 1-Story Property
- Open Floorplan
- Tray Ceiling
- Popcorn or blown ceiling
- Ceiling Fan
- Gas Log Fireplace
- Great Room
- Screened Porch
Kitchen
- Free-Standing Electric Range
- Built-In Microwave
- Dishwasher
- Granite Countertops
Flooring
- Laminate
- Ceramic Tile
Bedrooms and Bathrooms
- 2 Main Level Bedrooms
- 2 Full Bathrooms
Laundry
- Laundry Room
- Laundry in Kitchen
- Electric Dryer Hookup
Attic
- Storage In Attic
- Pull Down Stairs to Attic
Home Security
Parking
- 2 Car Attached Garage
- Side or Rear Entrance to Parking
- Garage Door Opener
Outdoor Features
- Deck
- Patio
Schools
- Buena Vista Elementary School
- Riverside Middle School
- Riverside High School
Utilities
- Central Air
- Heating System Uses Natural Gas
- Gas Water Heater
- Cable TV Available
Listing and Financial Details
- Assessor Parcel Number 0535.11-01-056.00
Community Details
Overview
- Riverside Townes Subdivision
- Mandatory home owners association
Security
- Storm Doors
- Fire and Smoke Detector
Map
Home Values in the Area
Average Home Value in this Area
Tax History
| Year | Tax Paid | Tax Assessment Tax Assessment Total Assessment is a certain percentage of the fair market value that is determined by local assessors to be the total taxable value of land and additions on the property. | Land | Improvement |
|---|---|---|---|---|
| 2024 | $4,133 | $10,510 | $1,550 | $8,960 |
| 2023 | $4,133 | $10,510 | $1,550 | $8,960 |
| 2022 | $615 | $4,740 | $690 | $4,050 |
| 2021 | $611 | $4,740 | $690 | $4,050 |
| 2020 | $501 | $4,120 | $600 | $3,520 |
| 2019 | $501 | $4,120 | $600 | $3,520 |
| 2018 | $501 | $4,120 | $600 | $3,520 |
| 2017 | $497 | $4,120 | $600 | $3,520 |
| 2016 | $473 | $103,030 | $15,000 | $88,030 |
| 2015 | $548 | $103,030 | $15,000 | $88,030 |
| 2014 | $583 | $107,470 | $17,500 | $89,970 |
Property History
| Date | Event | Price | List to Sale | Price per Sq Ft | Prior Sale |
|---|---|---|---|---|---|
| 07/29/2025 07/29/25 | Pending | -- | -- | -- | |
| 07/25/2025 07/25/25 | For Sale | $245,000 | +36.9% | $245 / Sq Ft | |
| 02/15/2022 02/15/22 | Sold | $179,000 | -5.3% | $179 / Sq Ft | View Prior Sale |
| 01/19/2022 01/19/22 | Pending | -- | -- | -- | |
| 01/15/2022 01/15/22 | For Sale | $189,000 | -- | $189 / Sq Ft |
Purchase History
| Date | Type | Sale Price | Title Company |
|---|---|---|---|
| Quit Claim Deed | -- | None Listed On Document | |
| Deed | $242,000 | None Listed On Document | |
| Deed | $180,000 | New Title Company Name | |
| Interfamily Deed Transfer | -- | -- | |
| Special Warranty Deed | $104,500 | -- | |
| Legal Action Court Order | $2,500 | -- | |
| Deed | $122,000 | None Available | |
| Deed | $108,800 | -- | |
| Deed | $102,270 | -- |
Mortgage History
| Date | Status | Loan Amount | Loan Type |
|---|---|---|---|
| Previous Owner | $83,600 | New Conventional | |
| Previous Owner | $115,900 | Purchase Money Mortgage |
Source: Greater Greenville Association of REALTORS®
MLS Number: 1564490
APN: 0535.11-01-056.00
- 44 Hayfield Ln
- 22 Enoree View Dr
- 64 Hayfield Ln
- 323 Sunnybrook Ln
- 5 Bailess Ct
- 8 Irvington Dr
- 138 Middleby Way
- 10 Allenwood Ln
- 44 Bailess Ct
- 711 E Suber Rd
- 524 New Tarleton Way
- 516 New Tarleton Way
- 330 Mansfield Ln
- 10 March Winds Ct
- 109 River Oaks Rd
- 8 Sunfield Ct
- 7 March Winds Ct
- 209 Wildlife Trail
- 300 Mansfield Ln
- 23 Sunfield Ct
