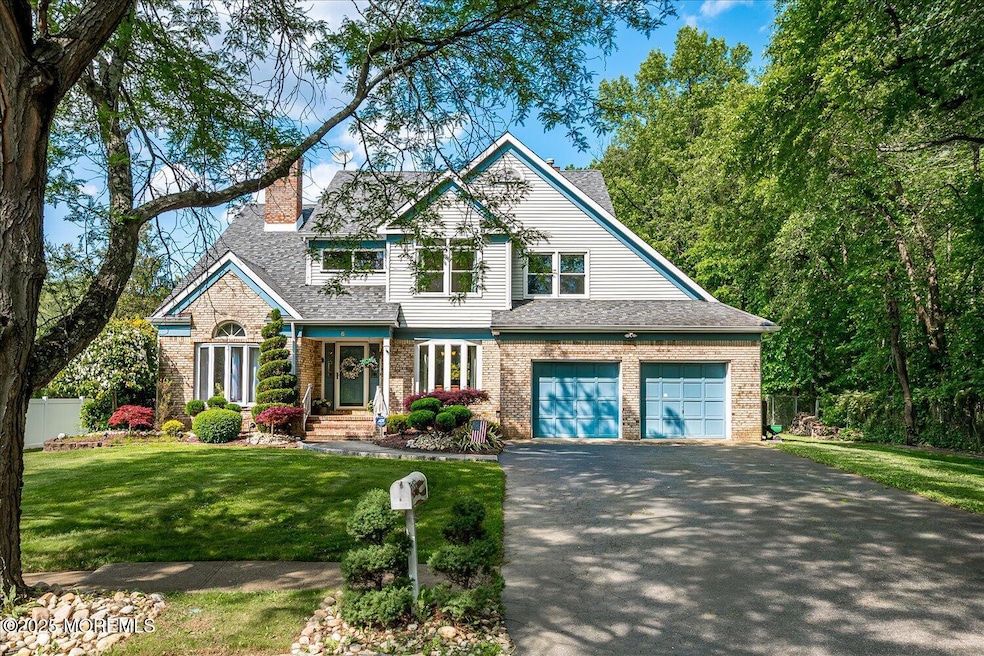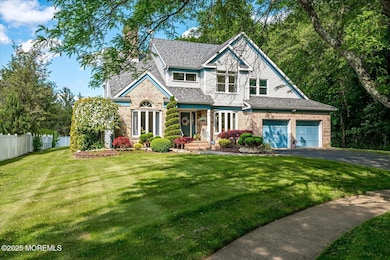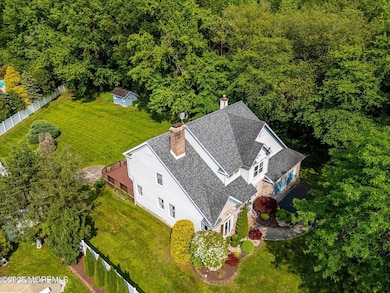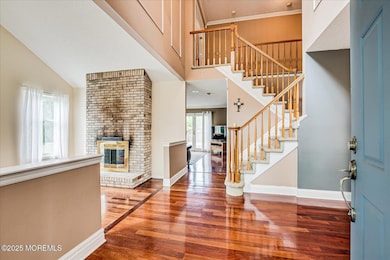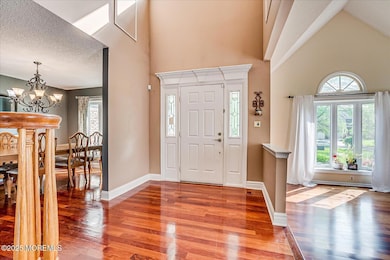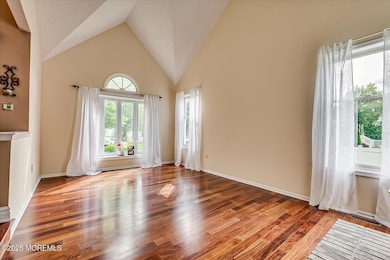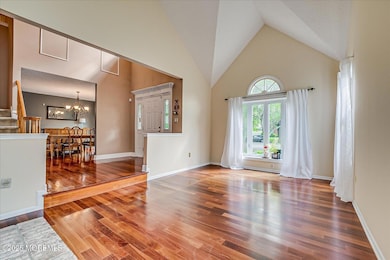
6 Firethorn Rd Old Bridge, NJ 08857
Estimated payment $5,697/month
Highlights
- Indoor Spa
- 0.61 Acre Lot
- Fireplace in Primary Bedroom
- Old Bridge High School Rated A-
- Colonial Architecture
- Deck
About This Home
Welcome Home to an elegant, stylish,and loved home in the Oakwoods Section of Old Bridge. This home sits on the largest lot in the neighborhood, located in the corner of a private Cul-De-Sac. As you enter this meticulous home featuring 9ft ceilings, 4 bedrooms, 2 1/2 bath, and an eat-in kicthen with a view only a few can have. Inculsive of a formal dining room, a sunken living room with brazilian cherry wood floors, and huge entertainment center with a double-sided wood-burning fireplace. Upstairs are four bedrooms and two full baths, including a glamour master suite with a wood-burning fire. The residence sits on 0.6 acre lot at the end of a Cul-De-Sac and is within minutes distance from the Park and Ride, Municipal building, schools, and major highways as Route 9, Route 18, and GSP.
Listing Agent
Keller Williams Shore Properties License #2220184 Listed on: 06/06/2025

Open House Schedule
-
Saturday, July 26, 20251:00 to 4:00 pm7/26/2025 1:00:00 PM +00:007/26/2025 4:00:00 PM +00:00Add to Calendar
-
Sunday, July 27, 202512:00 to 2:00 pm7/27/2025 12:00:00 PM +00:007/27/2025 2:00:00 PM +00:00Add to Calendar
Home Details
Home Type
- Single Family
Est. Annual Taxes
- $13,316
Year Built
- Built in 1988
Lot Details
- 0.61 Acre Lot
- Lot Dimensions are 100 x 264
- Cul-De-Sac
- Street terminates at a dead end
- Fenced
- Oversized Lot
- Backs to Trees or Woods
Parking
- 2 Car Attached Garage
- Oversized Parking
- Parking Available
- Circular Driveway
- On-Street Parking
Home Design
- Colonial Architecture
- Brick Exterior Construction
- Shingle Roof
- Vinyl Siding
Interior Spaces
- 2,391 Sq Ft Home
- 2-Story Property
- Ceiling height of 9 feet on the upper level
- Ceiling Fan
- Wood Burning Fireplace
- Blinds
- French Doors
- Sliding Doors
- Combination Kitchen and Dining Room
- Indoor Spa
- Pull Down Stairs to Attic
- Home Security System
- Washer
Kitchen
- Breakfast Area or Nook
- Eat-In Kitchen
- Breakfast Bar
- Stove
- Microwave
- Dishwasher
- Quartz Countertops
Flooring
- Wood
- Carpet
- Ceramic Tile
Bedrooms and Bathrooms
- 4 Bedrooms
- Fireplace in Primary Bedroom
- Walk-In Closet
- Primary Bathroom is a Full Bathroom
- Primary Bathroom Bathtub Only
- Primary Bathroom includes a Walk-In Shower
Outdoor Features
- Deck
- Shed
- Storage Shed
- Porch
Schools
- Old Bridge High School
Utilities
- Forced Air Heating and Cooling System
- Natural Gas Water Heater
Listing and Financial Details
- Exclusions: Personal Furniture (negotiable)
- Assessor Parcel Number 15-13304-0000-00016
Community Details
Overview
- No Home Owners Association
- Oakwoode Subdivision
Recreation
- Recreational Area
Map
Home Values in the Area
Average Home Value in this Area
Tax History
| Year | Tax Paid | Tax Assessment Tax Assessment Total Assessment is a certain percentage of the fair market value that is determined by local assessors to be the total taxable value of land and additions on the property. | Land | Improvement |
|---|---|---|---|---|
| 2024 | $12,773 | $235,800 | $82,000 | $153,800 |
| 2023 | $12,773 | $235,800 | $82,000 | $153,800 |
| 2022 | $12,481 | $235,800 | $82,000 | $153,800 |
| 2021 | $9,160 | $235,800 | $82,000 | $153,800 |
| 2020 | $12,113 | $235,800 | $82,000 | $153,800 |
| 2019 | $11,908 | $235,800 | $82,000 | $153,800 |
| 2018 | $11,776 | $235,800 | $82,000 | $153,800 |
| 2017 | $11,394 | $235,800 | $82,000 | $153,800 |
| 2016 | $11,158 | $235,800 | $82,000 | $153,800 |
| 2015 | $10,965 | $235,800 | $82,000 | $153,800 |
| 2014 | $10,854 | $235,800 | $82,000 | $153,800 |
Property History
| Date | Event | Price | Change | Sq Ft Price |
|---|---|---|---|---|
| 07/19/2025 07/19/25 | Price Changed | $829,000 | -4.2% | $347 / Sq Ft |
| 06/25/2025 06/25/25 | Price Changed | $865,000 | -5.5% | $362 / Sq Ft |
| 06/06/2025 06/06/25 | For Sale | $915,000 | -- | $383 / Sq Ft |
Purchase History
| Date | Type | Sale Price | Title Company |
|---|---|---|---|
| Interfamily Deed Transfer | -- | Titleserv Of New Jersey Inc | |
| Deed | $231,000 | -- |
Mortgage History
| Date | Status | Loan Amount | Loan Type |
|---|---|---|---|
| Open | $394,900 | New Conventional | |
| Closed | $394,900 | New Conventional | |
| Closed | $417,000 | New Conventional | |
| Closed | $190,000 | New Conventional | |
| Closed | $234,600 | Future Advance Clause Open End Mortgage | |
| Previous Owner | $208,000 | No Value Available |
Similar Homes in Old Bridge, NJ
Source: MOREMLS (Monmouth Ocean Regional REALTORS®)
MLS Number: 22516212
APN: 15-13304-0000-00016
