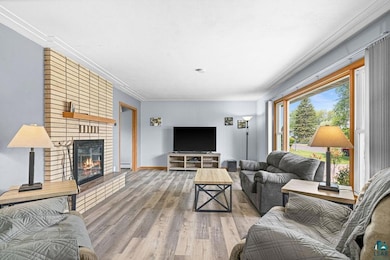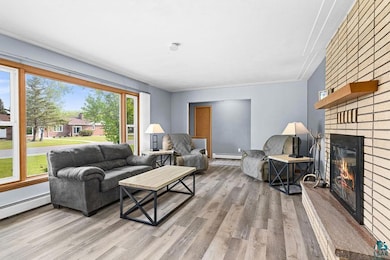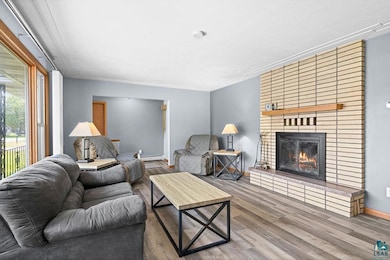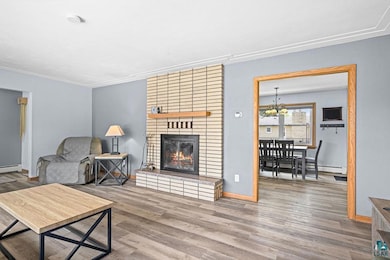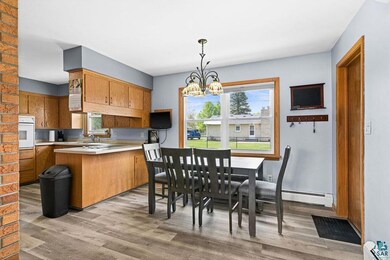
6 Hayes Ct Superior, WI 54880
Central Park NeighborhoodEstimated payment $2,338/month
Highlights
- Ranch Style House
- Bonus Room
- Lower Floor Utility Room
- 2 Fireplaces
- No HOA
- 2-minute walk to Hayes Court Complex Ball Fields
About This Home
This centrally located, updated 4-bedroom, 2-bath home offers both comfort and style. Upstairs, you'll find a spacious living room with a cozy wood-burning fireplace, a bright dining area, and a well-appointed kitchen. The upper level also features three bedrooms and a fully remodeled bathroom (2025), as well as new flooring throughout (2025). The basement has been completely transformed in 2023, now boasting a large family room with another wood-burning fireplace, a bedroom, a modern bathroom, and a versatile bonus room. This extra space is ideal for a media room, office, or game room—perfect for entertaining! An egress window was added in 2023, making the basement a legal 4th bedroom. The property also includes a fully fenced backyard with a patio, offering possibilities to make it your own private retreat. With close proximity to schools, baseball fields, the YMCA, and local businesses, this home is truly a must-see!
Home Details
Home Type
- Single Family
Est. Annual Taxes
- $3,863
Year Built
- Built in 1964
Lot Details
- 9,148 Sq Ft Lot
- Lot Dimensions are 90 x 100
- Fenced Yard
Home Design
- Ranch Style House
- Brick Exterior Construction
- Poured Concrete
- Wood Frame Construction
- Metal Siding
Interior Spaces
- 2 Fireplaces
- Wood Burning Fireplace
- Entrance Foyer
- Family Room
- Living Room
- Combination Kitchen and Dining Room
- Bonus Room
- Lower Floor Utility Room
- Washer and Dryer Hookup
- Utility Room
- Eat-In Kitchen
Bedrooms and Bathrooms
- 4 Bedrooms
- Bathroom on Main Level
Finished Basement
- Basement Fills Entire Space Under The House
- Fireplace in Basement
- Bedroom in Basement
- Recreation or Family Area in Basement
- Finished Basement Bathroom
- Basement Window Egress
Parking
- 2 Car Attached Garage
- Driveway
- On-Street Parking
- Off-Street Parking
Outdoor Features
- Patio
- Rain Gutters
Utilities
- Cooling System Mounted In Outer Wall Opening
- Hot Water Heating System
- Heating System Uses Natural Gas
Community Details
- No Home Owners Association
Listing and Financial Details
- Assessor Parcel Number 05-805-04531-00
Map
Home Values in the Area
Average Home Value in this Area
Tax History
| Year | Tax Paid | Tax Assessment Tax Assessment Total Assessment is a certain percentage of the fair market value that is determined by local assessors to be the total taxable value of land and additions on the property. | Land | Improvement |
|---|---|---|---|---|
| 2024 | $2,728 | $188,000 | $19,000 | $169,000 |
| 2023 | $2,705 | $130,400 | $18,300 | $112,100 |
| 2022 | $2,735 | $130,400 | $18,300 | $112,100 |
| 2021 | $2,640 | $119,600 | $18,300 | $101,300 |
| 2020 | $2,613 | $119,600 | $18,300 | $101,300 |
| 2019 | $2,299 | $119,600 | $18,300 | $101,300 |
| 2018 | $2,317 | $119,600 | $18,300 | $101,300 |
| 2017 | $2,448 | $119,600 | $18,300 | $101,300 |
| 2016 | $2,489 | $119,600 | $18,300 | $101,300 |
| 2015 | $2,548 | $101,300 | $18,300 | $101,300 |
| 2014 | $2,548 | $119,600 | $18,300 | $101,300 |
| 2013 | $2,569 | $119,600 | $18,300 | $101,300 |
Property History
| Date | Event | Price | Change | Sq Ft Price |
|---|---|---|---|---|
| 06/20/2025 06/20/25 | Price Changed | $365,000 | -1.4% | $155 / Sq Ft |
| 06/11/2025 06/11/25 | For Sale | $370,000 | +76.2% | $158 / Sq Ft |
| 08/16/2021 08/16/21 | Sold | $210,000 | 0.0% | $168 / Sq Ft |
| 06/24/2021 06/24/21 | Pending | -- | -- | -- |
| 06/22/2021 06/22/21 | For Sale | $210,000 | +31.3% | $168 / Sq Ft |
| 08/06/2020 08/06/20 | Sold | $160,000 | 0.0% | $111 / Sq Ft |
| 07/10/2020 07/10/20 | Pending | -- | -- | -- |
| 06/11/2020 06/11/20 | For Sale | $160,000 | -17.0% | $111 / Sq Ft |
| 12/12/2019 12/12/19 | Sold | $192,752 | 0.0% | $133 / Sq Ft |
| 11/11/2019 11/11/19 | Pending | -- | -- | -- |
| 11/05/2019 11/05/19 | For Sale | $192,752 | +4.2% | $133 / Sq Ft |
| 06/08/2018 06/08/18 | Sold | $185,000 | 0.0% | $79 / Sq Ft |
| 04/23/2018 04/23/18 | Pending | -- | -- | -- |
| 03/23/2018 03/23/18 | For Sale | $185,000 | -- | $79 / Sq Ft |
Purchase History
| Date | Type | Sale Price | Title Company |
|---|---|---|---|
| Warranty Deed | $192,752 | -- | |
| Quit Claim Deed | $60,850 | -- |
Similar Homes in Superior, WI
Source: Lake Superior Area REALTORS®
MLS Number: 6120046
APN: 05-805-04515-00
- 45 Norwood Ave
- 2 N 21st St E
- 92 Norwood Ave
- 605 3rd Ave E
- 522 N 21st St
- 701 N 22nd St
- 1406 Birch Ave
- 1220 Birch Ave
- 1007 N 21st St
- 3232 Lamborn Ave
- 32xx Lamborn Ave
- 1102 Catlin Ave
- 1902 Baxter Ave
- 1201 N 16th St
- 1224 N 21st St
- 1505 E 10th St
- 1215 Faxon St Unit 1217
- Lot 28 Spartan Circle Dr
- 7 Spartan Circle Dr
- 8 Spartan Circle Dr
- 606 E 8th St
- 320 F St
- 1208 Cypress Ave
- 110 E 2nd St
- 1001 Belknap St
- 2601 Bardon Ave
- 1801 Baxter Ave
- 1211 N 13th St
- 602 Catlin Ave
- 1719 N 19th St
- 2820 Ogden Ave
- 1613 Iowa Ave Unit Upper Level
- 1901 New York Ave
- 1902 Saint Louis Ave
- 1900 Saint Louis Ave
- 2102 W Superior St
- 4935 E Itasca St Unit 35
- 2427 W 4th St
- 2814 Wellington St Unit 2814 upper
- 510 N 40th Ave W

