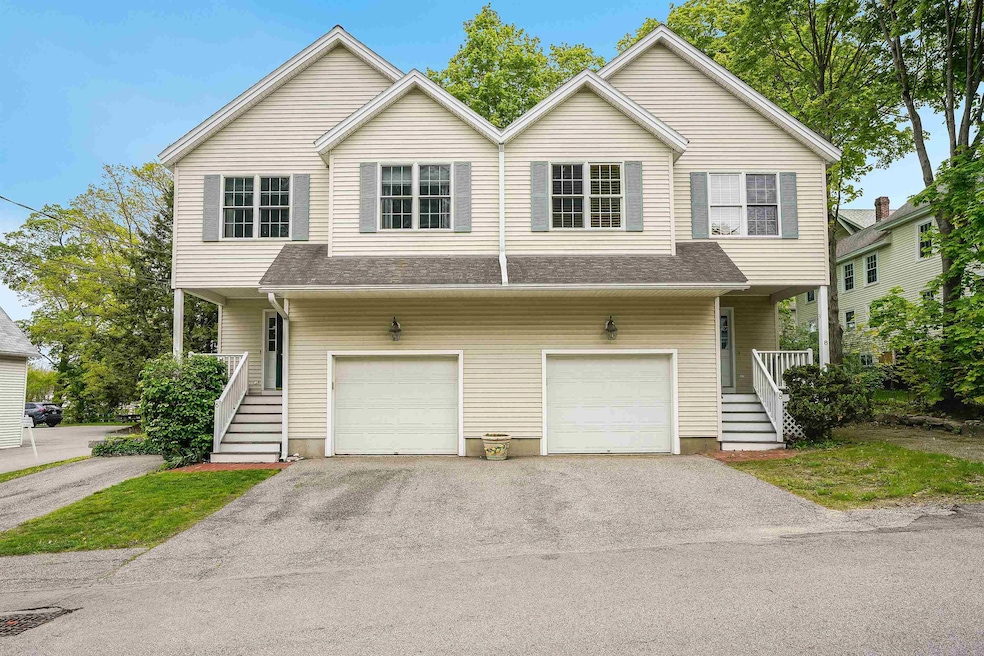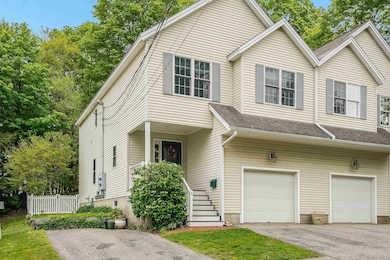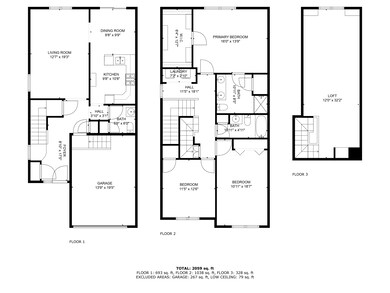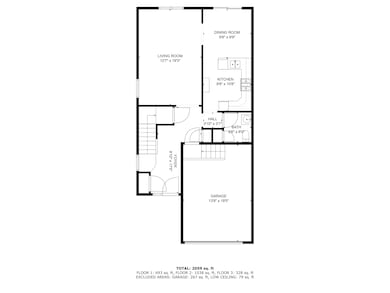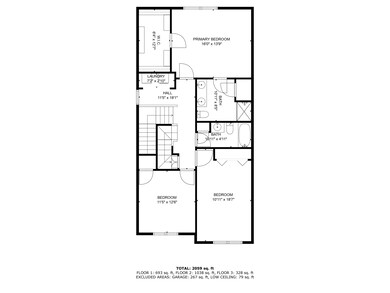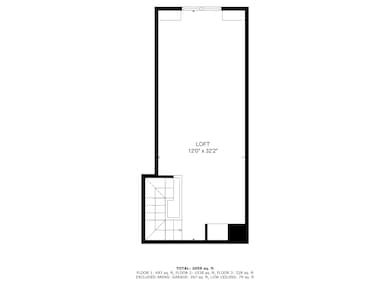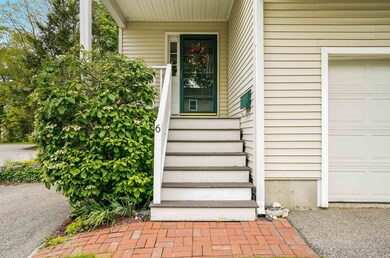
6 Highland St Exeter, NH 03833
Estimated payment $3,907/month
Highlights
- Wood Flooring
- Loft
- En-Suite Primary Bedroom
- Lincoln Street Elementary School Rated A-
- Natural Light
- Combination Kitchen and Dining Room
About This Home
Welcome to 6 Highland Street, a beautifully maintained and thoughtfully designed condominium that perfectly combines classic New England charm with modern comforts. Nestled on a quiet street just a short stroll from downtown Exeter, this spacious 3-bedroom, 2.5-bath home offers over 2,000 square feet of stylish living space and an exceptional layout ideal for both everyday living and entertaining. Built in 2001, this three-story residence welcomes you with a gracious foyer, step inside to find a warm and inviting living room and a fully applianced kitchen featuring a gas range, and ample counter space for preparing meals or entertaining guests. Upstairs, retreat to a generous primary suite boasting an oversized walk-in closet with custom built-ins and a private en suite bathroom. Two additional bedrooms, a full bathroom and second-floor laundry. There is also a 3rd floor walk up with bonus room. The lower level offers a large, unfinished basement with both interior and bulkhead access—ideal for storage. Additional amenities include a one-car attached garage, low-maintenance siding, and efficient systems throughout. Step outside to enjoy the private, fenced-in backyard—complete with a deck and beautifully landscaped yard. Don’t miss your chance to own this exceptional property— Open House 5/31 and 6/1 (11-1PM)
Listing Agent
Keller Williams Gateway Realty/Salem License #065395 Listed on: 05/28/2025

Townhouse Details
Home Type
- Townhome
Est. Annual Taxes
- $8,786
Year Built
- Built in 2001
Lot Details
- 6,534 Sq Ft Lot
Parking
- 1 Car Garage
Home Design
- Concrete Foundation
- Wood Frame Construction
- Shingle Roof
- Vinyl Siding
Interior Spaces
- Property has 3 Levels
- Natural Light
- Blinds
- Combination Kitchen and Dining Room
- Loft
- Basement
- Interior Basement Entry
- Dishwasher
Flooring
- Wood
- Carpet
- Ceramic Tile
Bedrooms and Bathrooms
- 3 Bedrooms
- En-Suite Primary Bedroom
Laundry
- Laundry on upper level
- Dryer
- Washer
Home Security
Schools
- Main Street Elementary School
- Cooperative Middle School
- Exeter High School
Utilities
- Baseboard Heating
- Hot Water Heating System
- Internet Available
- Cable TV Available
Community Details
- 6 8 Highland Street Condos
- Fire and Smoke Detector
Listing and Financial Details
- Tax Block 141
- Assessor Parcel Number 65
Map
Home Values in the Area
Average Home Value in this Area
Tax History
| Year | Tax Paid | Tax Assessment Tax Assessment Total Assessment is a certain percentage of the fair market value that is determined by local assessors to be the total taxable value of land and additions on the property. | Land | Improvement |
|---|---|---|---|---|
| 2024 | $8,786 | $493,900 | $0 | $493,900 |
| 2023 | $9,555 | $356,800 | $0 | $356,800 |
| 2022 | $8,831 | $356,800 | $0 | $356,800 |
| 2021 | $8,567 | $356,800 | $0 | $356,800 |
| 2020 | $8,738 | $356,800 | $0 | $356,800 |
| 2019 | $8,303 | $356,800 | $0 | $356,800 |
| 2018 | $7,510 | $273,100 | $0 | $273,100 |
| 2017 | $7,311 | $273,100 | $0 | $273,100 |
| 2016 | $7,166 | $273,100 | $0 | $273,100 |
| 2015 | $6,975 | $273,100 | $0 | $273,100 |
| 2014 | $7,114 | $273,000 | $0 | $273,000 |
| 2013 | $6,083 | $233,700 | $0 | $233,700 |
| 2011 | $5,908 | $233,700 | $0 | $233,700 |
Property History
| Date | Event | Price | Change | Sq Ft Price |
|---|---|---|---|---|
| 05/28/2025 05/28/25 | For Sale | $575,000 | -- | $283 / Sq Ft |
Purchase History
| Date | Type | Sale Price | Title Company |
|---|---|---|---|
| Warranty Deed | -- | None Available | |
| Warranty Deed | -- | None Available | |
| Warranty Deed | $269,000 | -- | |
| Warranty Deed | $269,000 | -- | |
| Warranty Deed | $201,000 | -- | |
| Warranty Deed | $201,000 | -- |
Mortgage History
| Date | Status | Loan Amount | Loan Type |
|---|---|---|---|
| Previous Owner | $50,000 | Credit Line Revolving | |
| Previous Owner | $254,000 | Stand Alone Refi Refinance Of Original Loan | |
| Previous Owner | $236,000 | Unknown | |
| Previous Owner | $200,000 | Unknown | |
| Previous Owner | $180,900 | Purchase Money Mortgage | |
| Closed | $0 | No Value Available |
Similar Homes in Exeter, NH
Source: PrimeMLS
MLS Number: 5043158
APN: EXTR-000065-000000-000141
- 14 Portsmouth Ave
- 67 Hayes Park
- 44 Franklin St
- 22 River St
- 17 Hayes Park
- - New Hampshire 27
- - New Hampshire 27 Unit Lot 1
- 163 Water St Unit B2
- 0 High St
- 32 Willey Creek Rd Unit 402
- 32 Willey Creek Rd Unit 405
- 196 Water St Unit 18
- 12 Tanya Ln
- 13 Bell Ave
- 75 Wadleigh St Unit 16
- 87 Wadleigh St Unit 20
- 96 Wadleigh St Unit 31
- 102 Wadleigh St Unit 29
- 7 Ash St
- 4 Walnut St
- 64 Main St Unit 3
- 45 Pine St
- 11-15 Bell Ave
- 17 Dartmouth St Unit 17
- 48 Acadia Ln
- 69 Winter St
- 156 Front St Unit 108
- 1 Charter St Unit 1B
- 156 Front St Unit 417
- 156 Front St Unit 110
- 41-44 Mckay Dr
- 25 Ernest Ave Unit 9
- 27 Ernest Ave Unit 21
- 108 Linden St
- 132 Portsmouth Ave Unit TANNERY
- 101 Drinkwater Rd
- 64 Brown Rd
- 32 Palm Dr
- 0 Lafayette Rd
- 600 Bennett Way
