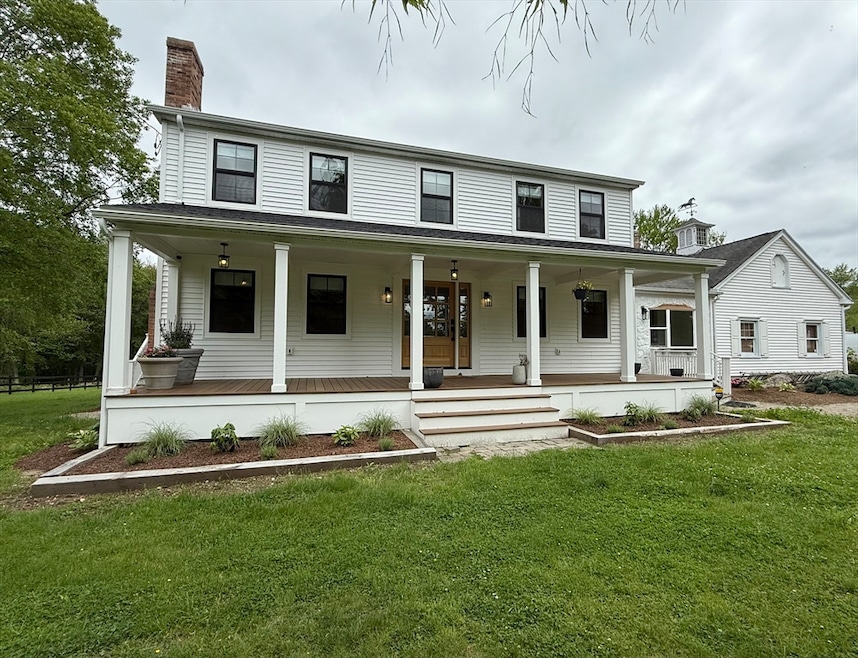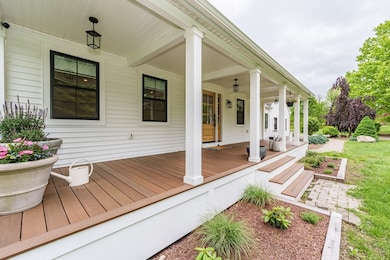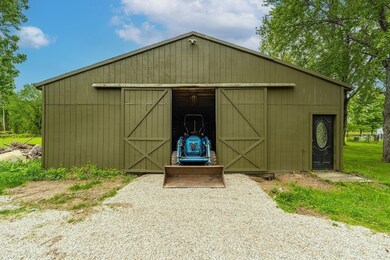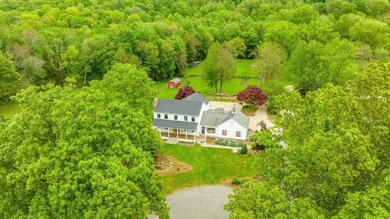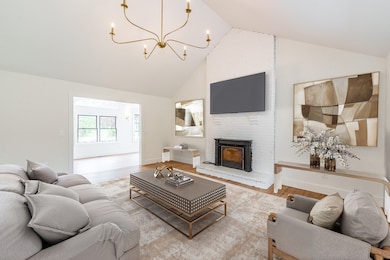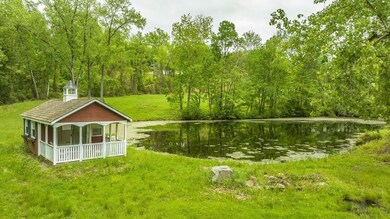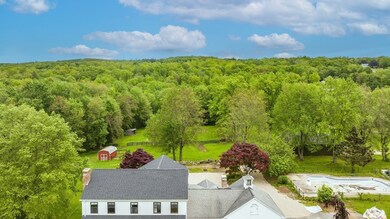
6 Hitching Post Ln Wilbraham, MA 01095
Estimated payment $6,492/month
Highlights
- Community Stables
- Barn or Stable
- Sauna
- Minnechaug Regional High School Rated A-
- In Ground Pool
- Scenic Views
About This Home
Seller is offering to assist in a rate buy down! Make an offer! Sadly Seller has to relocate out of state and leave this stunning Modern Farmhouse on 12 acres in Wilbraham. This renovated custom home is a rare find-offering 10x more land than typical area homes, Set on 12 scenic acres with stone walls, two restored pastures, a pond, barn and abundant wildlife, it feels like a private nature preserve just minutes from town. Inside, enjoy 4 bedrooms and 4 full baths, including 3 luxury en-suite baths with spa-level stone, tile and finishes, The primary suite features a steam shower and a large custom walk-in closet. Renovated top to bottom in 2024-2025; new plumbing, electrical panels, HVAC, roof, siding, windows and more (APO). The custom laundry room includes a built-in pet wash station and yard access. High-end craftmanship, space and peace of mind- this is luxury living in harmony with nature. Priced to sell!
Listing Agent
Berkshire Hathaway HomeServices Realty Professionals Listed on: 05/30/2025

Home Details
Home Type
- Single Family
Est. Annual Taxes
- $12,294
Year Built
- Built in 1987 | Remodeled
Lot Details
- 12.86 Acre Lot
- Stone Wall
- Fruit Trees
- Wooded Lot
- Property is zoned R40
Parking
- 2 Car Attached Garage
- Driveway
- Open Parking
Home Design
- Colonial Architecture
- Blown-In Insulation
- Batts Insulation
- Asphalt Roof
- Concrete Perimeter Foundation
Interior Spaces
- 2,812 Sq Ft Home
- Open Floorplan
- Crown Molding
- Tray Ceiling
- Cathedral Ceiling
- Skylights
- Recessed Lighting
- Decorative Lighting
- Light Fixtures
- Wood Burning Stove
- Insulated Windows
- Bay Window
- French Doors
- Sliding Doors
- Entrance Foyer
- Family Room with Fireplace
- 2 Fireplaces
- Living Room with Fireplace
- Sun or Florida Room
- Sauna
- Scenic Vista Views
- Home Security System
Kitchen
- Breakfast Bar
- Range
- Microwave
- Freezer
- Dishwasher
- Kitchen Island
- Upgraded Countertops
Flooring
- Engineered Wood
- Marble
- Ceramic Tile
Bedrooms and Bathrooms
- 4 Bedrooms
- Primary bedroom located on second floor
- Custom Closet System
- Dual Closets
- Walk-In Closet
- Dressing Area
- 4 Full Bathrooms
- Dual Vanity Sinks in Primary Bathroom
Laundry
- Laundry on main level
- Washer and Dryer
Partially Finished Basement
- Basement Fills Entire Space Under The House
- Exterior Basement Entry
- Block Basement Construction
Eco-Friendly Details
- No or Low VOC Paint or Finish
- Containment Control
Outdoor Features
- In Ground Pool
- Bulkhead
- Balcony
- Deck
- Outdoor Storage
- Rain Gutters
- Porch
Horse Facilities and Amenities
- Horses Allowed On Property
- Barn or Stable
Utilities
- Two cooling system units
- Forced Air Heating and Cooling System
- 2 Cooling Zones
- Heating System Uses Oil
- Pellet Stove burns compressed wood to generate heat
- 200+ Amp Service
- Private Water Source
- Water Heater
- Private Sewer
Additional Features
- Property is near schools
- Farm
Listing and Financial Details
- Assessor Parcel Number M:5550 B:6 L:2275,3237960
Community Details
Overview
- No Home Owners Association
Amenities
- Shops
- Coin Laundry
Recreation
- Tennis Courts
- Community Stables
- Jogging Path
Map
Home Values in the Area
Average Home Value in this Area
Tax History
| Year | Tax Paid | Tax Assessment Tax Assessment Total Assessment is a certain percentage of the fair market value that is determined by local assessors to be the total taxable value of land and additions on the property. | Land | Improvement |
|---|---|---|---|---|
| 2025 | $12,294 | $687,600 | $182,500 | $505,100 |
| 2024 | $12,373 | $668,800 | $171,500 | $497,300 |
| 2023 | $11,427 | $611,300 | $171,500 | $439,800 |
| 2022 | $11,427 | $557,700 | $171,500 | $386,200 |
| 2021 | $11,317 | $492,900 | $168,600 | $324,300 |
| 2020 | $10,145 | $453,300 | $129,000 | $324,300 |
| 2019 | $9,884 | $453,400 | $129,000 | $324,400 |
| 2018 | $9,882 | $436,500 | $129,100 | $307,400 |
| 2017 | $9,603 | $436,500 | $129,100 | $307,400 |
| 2016 | $9,564 | $442,800 | $143,100 | $299,700 |
| 2015 | $9,246 | $442,800 | $143,100 | $299,700 |
Property History
| Date | Event | Price | Change | Sq Ft Price |
|---|---|---|---|---|
| 08/02/2025 08/02/25 | Pending | -- | -- | -- |
| 07/28/2025 07/28/25 | Price Changed | $989,900 | -10.0% | $352 / Sq Ft |
| 06/27/2025 06/27/25 | Price Changed | $1,099,999 | -14.7% | $391 / Sq Ft |
| 06/14/2025 06/14/25 | Price Changed | $1,289,889 | -7.2% | $459 / Sq Ft |
| 05/30/2025 05/30/25 | For Sale | $1,389,889 | +97.1% | $494 / Sq Ft |
| 03/15/2024 03/15/24 | Sold | $705,000 | +0.9% | $251 / Sq Ft |
| 01/27/2024 01/27/24 | Pending | -- | -- | -- |
| 01/21/2024 01/21/24 | Price Changed | $699,000 | -6.8% | $249 / Sq Ft |
| 12/20/2023 12/20/23 | For Sale | $750,000 | +36.6% | $267 / Sq Ft |
| 10/01/2012 10/01/12 | Sold | $549,000 | 0.0% | $195 / Sq Ft |
| 08/10/2012 08/10/12 | Pending | -- | -- | -- |
| 07/26/2012 07/26/12 | For Sale | $549,000 | -- | $195 / Sq Ft |
Purchase History
| Date | Type | Sale Price | Title Company |
|---|---|---|---|
| Deed | -- | -- | |
| Deed | -- | -- | |
| Deed | $325,000 | -- | |
| Deed | $325,000 | -- | |
| Deed | $365,000 | -- | |
| Deed | $365,000 | -- |
Mortgage History
| Date | Status | Loan Amount | Loan Type |
|---|---|---|---|
| Open | $564,000 | Purchase Money Mortgage | |
| Closed | $564,000 | Purchase Money Mortgage | |
| Previous Owner | $27,000 | No Value Available | |
| Previous Owner | $323,000 | No Value Available | |
| Previous Owner | $100,000 | No Value Available | |
| Previous Owner | $50,000 | No Value Available | |
| Previous Owner | $215,000 | Purchase Money Mortgage |
Similar Homes in Wilbraham, MA
Source: MLS Property Information Network (MLS PIN)
MLS Number: 73377857
APN: WILB-005550-000006-002275
- 68 Monson Rd
- 29 Bolles Rd
- 6 Hilltop Park
- 751 Ridge Rd
- 3 Springfield St
- 21 Hunting Ln
- 454 Ridge Rd
- 685 Main St
- 407 Monson Rd
- 474 Mountain Rd
- 2 Bayberry Dr Unit site 00
- 8 Patriot Ridge Ln
- 18 Bittersweet Ln
- 1 Edward St
- 10V Iroquois Ln
- 1 Webster Ln
- 474-480 Mountain Rd
- 7 Scenic Dr
- 21 Delmor Ave
- 728 Stony Hill Rd
