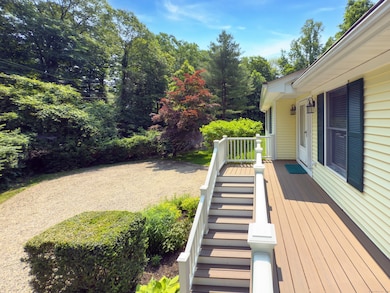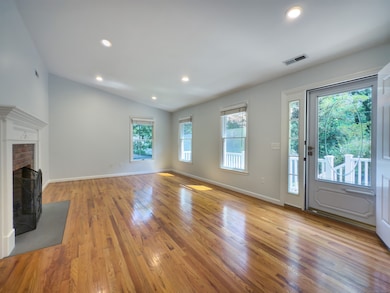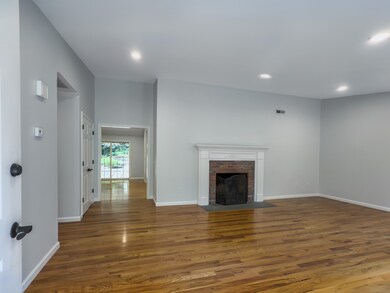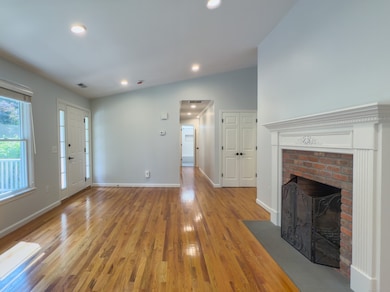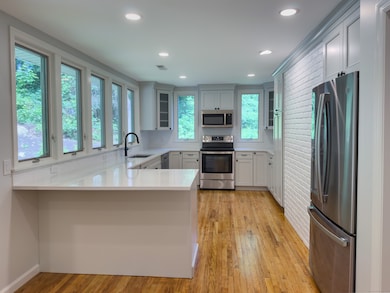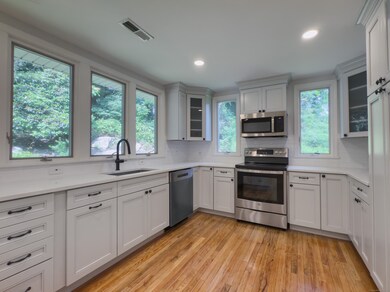
6 Jeffro Dr Ridgefield, CT 06877
Estimated payment $5,048/month
Highlights
- Ranch Style House
- Attic
- Porch
- Farmingville Elementary School Rated A+
- 2 Fireplaces
- Patio
About This Home
Imagine living just moments from vibrant downtown Ridgefield in this fully renovated Ranch-style home-an ideal condo alternative offering single-level ease with stylish, turnkey finishes. The vaulted Great Room features a custom fireplace mantel and beautiful hardwood floors. The spacious Eat-In Kitchen is a showstopper with stainless steel appliances, quartz countertops, subway tile backsplash, breakfast bar, a wall of windows + the latest trend in kitchen hardware. Enjoy direct access to a private, inviting patio-perfect for morning coffee or summer dining. The Primary Suite boasts vaulted ceilings, hardwood flooring, double closets, and a luxurious new bath executed with the latest tile choices and an oversized shower. Two pristine secondary bedrooms share a stunning new bath with a modern vanity, glass barn-door style shower, and timeless tile selections. The expansive, walk-out Lower Level features a working fireplace, handsome wainscoting, room to relax, work, or play. An abundance of storage options and direct access to the garage. Lovely, private setting on a sought after cul-de-sac. Close proximity to top restaurants, cafes, top cultural entertainment - Ridgefield Playhouse, A.C.T. Off Broadway Theater, State of the Art Prospector Movie Theater. Enjoy concerts in Ballard Park and an abundance of outdoor recreation including direct access to the popular Rail Trail. Enjoy all forms of fitness options close by. A rare in-town find with nothing to do but move in!
Home Details
Home Type
- Single Family
Est. Annual Taxes
- $10,716
Year Built
- Built in 1963
Lot Details
- 1.17 Acre Lot
- Property is zoned RAA
Home Design
- Ranch Style House
- Concrete Foundation
- Frame Construction
- Asphalt Shingled Roof
- Vinyl Siding
Interior Spaces
- 2 Fireplaces
- Attic or Crawl Hatchway Insulated
Kitchen
- Electric Range
- Dishwasher
Bedrooms and Bathrooms
- 3 Bedrooms
- 2 Full Bathrooms
Laundry
- Laundry on lower level
- Dryer
- Washer
Basement
- Walk-Out Basement
- Basement Fills Entire Space Under The House
- Partial Basement
- Garage Access
- Basement Storage
Parking
- 1 Car Garage
- Gravel Driveway
Outdoor Features
- Patio
- Porch
Schools
- Branchville Elementary School
- East Ridge Middle School
- Ridgefield High School
Utilities
- Central Air
- Heating System Uses Oil
- Oil Water Heater
- Fuel Tank Located in Basement
Listing and Financial Details
- Assessor Parcel Number 280673
Map
Home Values in the Area
Average Home Value in this Area
Tax History
| Year | Tax Paid | Tax Assessment Tax Assessment Total Assessment is a certain percentage of the fair market value that is determined by local assessors to be the total taxable value of land and additions on the property. | Land | Improvement |
|---|---|---|---|---|
| 2025 | $10,716 | $391,230 | $220,500 | $170,730 |
| 2024 | $10,309 | $391,230 | $220,500 | $170,730 |
| 2023 | $10,098 | $391,230 | $220,500 | $170,730 |
| 2022 | $10,227 | $359,740 | $189,000 | $170,740 |
| 2021 | $10,148 | $359,740 | $189,000 | $170,740 |
| 2020 | $10,116 | $359,740 | $189,000 | $170,740 |
| 2019 | $10,116 | $359,740 | $189,000 | $170,740 |
| 2018 | $9,994 | $359,740 | $189,000 | $170,740 |
| 2017 | $8,996 | $330,600 | $155,230 | $175,370 |
| 2016 | $8,824 | $330,600 | $155,230 | $175,370 |
| 2015 | $8,599 | $330,600 | $155,230 | $175,370 |
| 2014 | $8,599 | $330,600 | $155,230 | $175,370 |
Property History
| Date | Event | Price | Change | Sq Ft Price |
|---|---|---|---|---|
| 07/21/2025 07/21/25 | Pending | -- | -- | -- |
| 06/24/2025 06/24/25 | For Sale | $750,000 | -- | $405 / Sq Ft |
Purchase History
| Date | Type | Sale Price | Title Company |
|---|---|---|---|
| Warranty Deed | -- | -- | |
| Deed | $3,500,000 | -- | |
| Warranty Deed | $521,000 | -- | |
| Warranty Deed | $214,000 | -- |
Mortgage History
| Date | Status | Loan Amount | Loan Type |
|---|---|---|---|
| Previous Owner | $185,050 | No Value Available | |
| Previous Owner | $167,600 | No Value Available | |
| Closed | $25,000 | No Value Available |
Similar Homes in Ridgefield, CT
Source: SmartMLS
MLS Number: 24105431
APN: RIDG-000015-F000028
- 120 Prospect St Unit 66
- 120 Prospect St Unit 63
- 120 Prospect St Unit 19
- 120 Prospect St Unit 2
- 44 E Ridge Rd
- 19 Prospect Ridge Unit 16
- 17 Hull Place
- 156 Main St
- 14 Market St
- 31 Hunter Ln
- 304 Main St
- 274 Nod Rd
- 57 Main St
- 311 Wilton Rd E
- 19 Keeler Close Unit 19
- 7 Jackson Ct
- 27 Catoonah St
- 31 West Ln
- 17 Lawson Ln Unit 17
- 94 Soundview Rd

