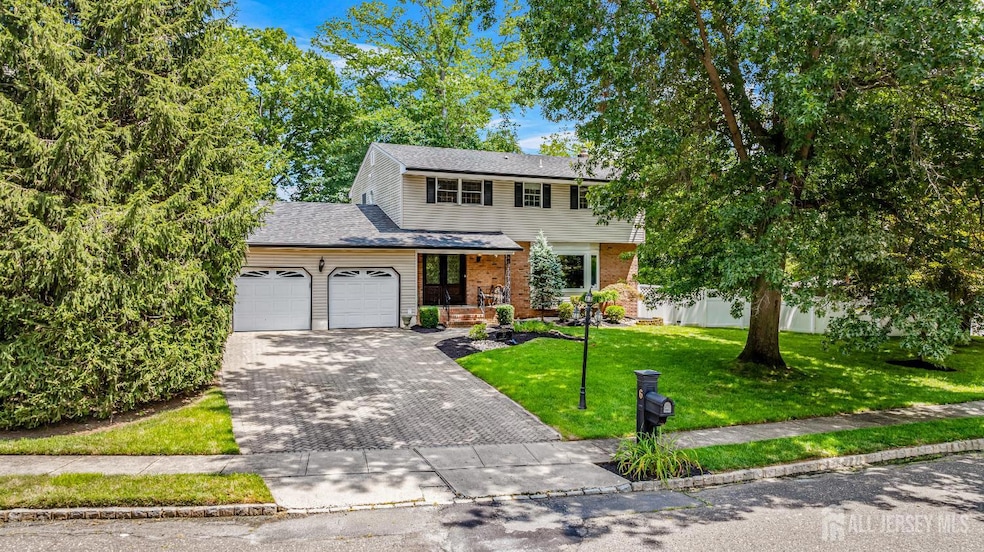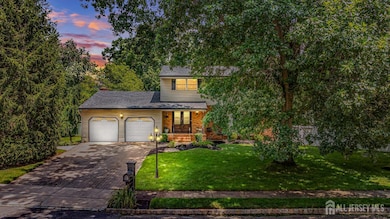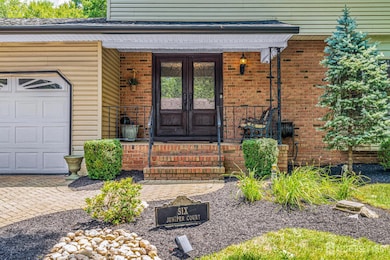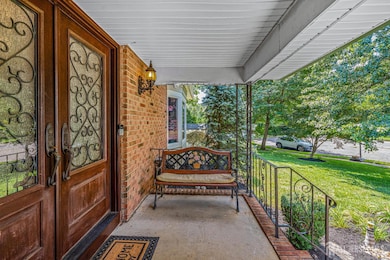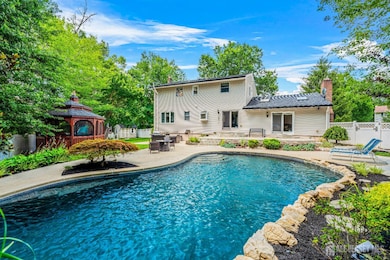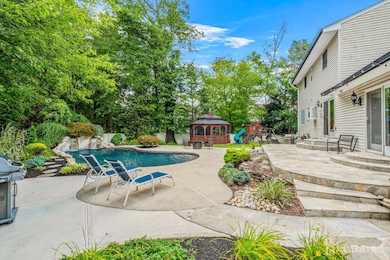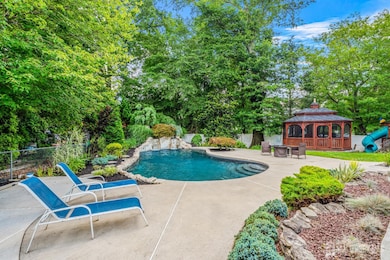
6 Juniper Ct Old Bridge, NJ 08857
Estimated payment $5,600/month
Highlights
- Very Popular Property
- 0.7 Acre Lot
- Property is near public transit
- Old Bridge High School Rated A-
- Colonial Architecture
- Wood Flooring
About This Home
Welcome Home to 6 Juniper Ct. Tucked away on a peaceful cul-de-sac, this beautifully landscaped Colonial is designed for everyday comfort and unforgettable entertaining. From the moment you step through the double doors, you're greeted by a sun-filled living and dining area, leading into a cozy sunken family room with a fireplace and custom built-ins. The kitchen shines with 42'' cabinets, granite counters, brand new SS appliances and breakfast area with sliders that open to a backyard that screams staycation. A perfect retreat with a heated Gunite pool, waterfalls, fully fenced yard, and a charming gazebo to kick back in. Upstairs, you'll find a spacious primary suite with a beautifully updated bathroom, plus three generously sized bedrooms and an additional full bath. This home is loaded with thoughtful upgrades: HW floors, recessed lighting, Pella windows, a security system, tankless water heater, dehumidifier system, new finished basement with LVP flooring, new pool pump, sprinkler system, 2-zone cooling and heating and a 5 yo roof. Conveniently located near Route 9, NYC bus transportation, shopping, dining, and more this home truly has it all. Come and see what this beautiful home has to offer.
Home Details
Home Type
- Single Family
Est. Annual Taxes
- $10,747
Year Built
- Built in 1977
Lot Details
- 0.7 Acre Lot
- Lot Dimensions are 151.00 x 0.00
- Cul-De-Sac
- Fenced
- Sprinkler System
- Private Yard
- Property is zoned R15
Parking
- 2 Car Garage
- Side by Side Parking
- Driveway
- Paver Block
- Open Parking
Home Design
- Colonial Architecture
- Wood Roof
Interior Spaces
- 2,252 Sq Ft Home
- 2-Story Property
- Ceiling Fan
- Skylights
- Wood Burning Fireplace
- Blinds
- Entrance Foyer
- Family Room
- Living Room
- Formal Dining Room
- Utility Room
- Laundry Room
- Home Security System
- Attic
Kitchen
- Eat-In Kitchen
- Breakfast Bar
- Kitchen Island
- Granite Countertops
Flooring
- Wood
- Laminate
- Ceramic Tile
Bedrooms and Bathrooms
- 4 Bedrooms
- Walk-In Closet
- Primary Bathroom is a Full Bathroom
- Walk-in Shower
Finished Basement
- Basement Fills Entire Space Under The House
- Recreation or Family Area in Basement
Outdoor Features
- Patio
- Shed
- Outdoor Grill
Location
- Property is near public transit
- Property is near shops
Utilities
- Forced Air Heating System
- Water Filtration System
- Gas Water Heater
- Cable TV Available
Community Details
- Valley Vale Estates Sec Subdivision
Map
Home Values in the Area
Average Home Value in this Area
Tax History
| Year | Tax Paid | Tax Assessment Tax Assessment Total Assessment is a certain percentage of the fair market value that is determined by local assessors to be the total taxable value of land and additions on the property. | Land | Improvement |
|---|---|---|---|---|
| 2024 | $10,747 | $198,400 | $60,200 | $138,200 |
| 2023 | $10,747 | $198,400 | $60,200 | $138,200 |
| 2022 | $10,501 | $198,400 | $60,200 | $138,200 |
| 2021 | $10,319 | $198,400 | $60,200 | $138,200 |
| 2020 | $10,192 | $198,400 | $60,200 | $138,200 |
| 2019 | $10,019 | $198,400 | $60,200 | $138,200 |
| 2018 | $9,908 | $198,400 | $60,200 | $138,200 |
| 2017 | $9,587 | $198,400 | $60,200 | $138,200 |
| 2016 | $9,388 | $198,400 | $60,200 | $138,200 |
| 2015 | $9,226 | $198,400 | $60,200 | $138,200 |
| 2014 | $9,132 | $198,400 | $60,200 | $138,200 |
Property History
| Date | Event | Price | Change | Sq Ft Price |
|---|---|---|---|---|
| 07/22/2025 07/22/25 | For Sale | $850,000 | +12.6% | $377 / Sq Ft |
| 08/03/2022 08/03/22 | Sold | $755,000 | +0.7% | $335 / Sq Ft |
| 07/30/2022 07/30/22 | For Sale | $750,000 | 0.0% | $333 / Sq Ft |
| 07/06/2022 07/06/22 | Pending | -- | -- | -- |
| 06/24/2022 06/24/22 | For Sale | $750,000 | -- | $333 / Sq Ft |
Purchase History
| Date | Type | Sale Price | Title Company |
|---|---|---|---|
| Bargain Sale Deed | $755,000 | Weber Michael J | |
| Interfamily Deed Transfer | -- | None Available | |
| Deed | $215,000 | -- |
Mortgage History
| Date | Status | Loan Amount | Loan Type |
|---|---|---|---|
| Open | $480,000 | New Conventional | |
| Previous Owner | $160,000 | No Value Available |
Similar Homes in Old Bridge, NJ
Source: All Jersey MLS
MLS Number: 2601247R
APN: 15-13264-19-00007
- 54 Amber Dr
- 47 Victorian Dr
- 67 Old Amboy Rd
- 217 Silver Ln
- 1 Avalon Way
- 300 Rellim Dr
- 2000 State Route 18
- 35D Spruce Ln
- 2757 Rt 516
- 19 Bennington Place
- 416 Indigo Ct
- 3099 Highway 516 Hwy
- 424 Indigo Ct Unit 10
- 442 Indigo Ct
- 8 Killington Ct
- 3996 Highway 516
- 199 Nathan Dr
- 172 Nathan Dr
- 2 Arcade Ln
- 1119 Roseberry Ct
