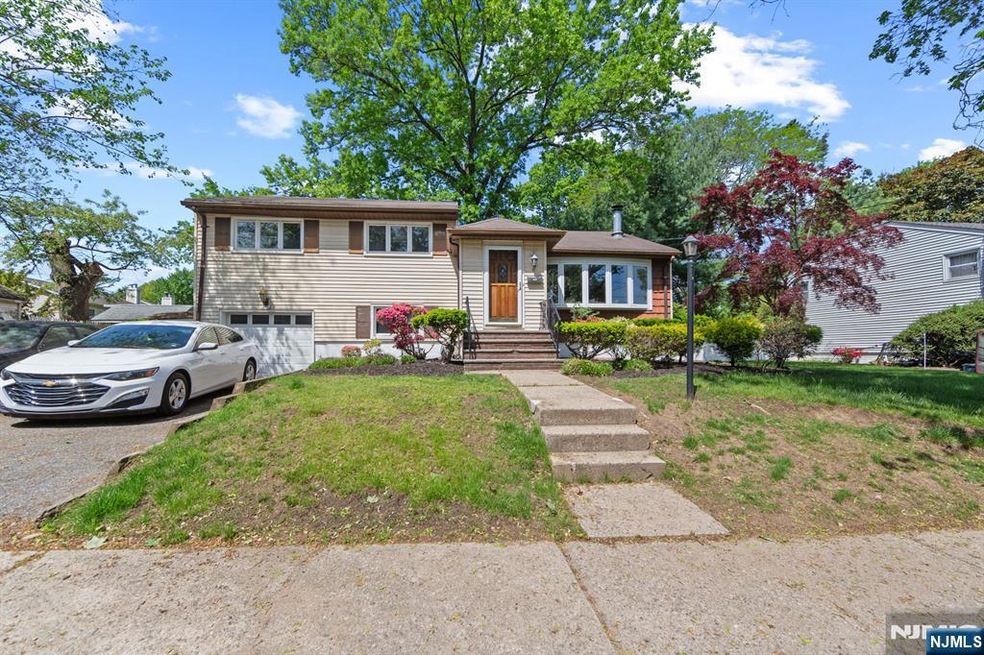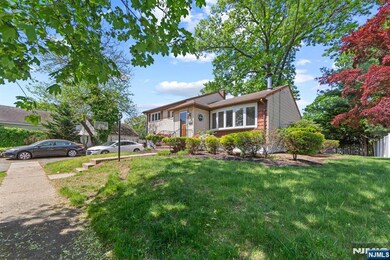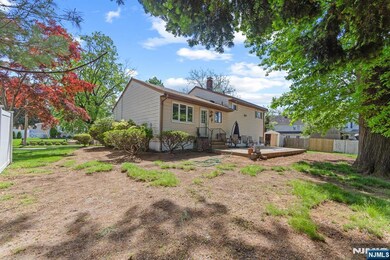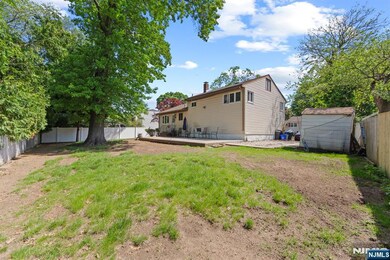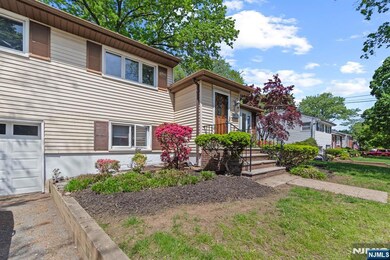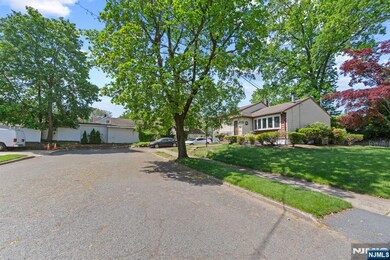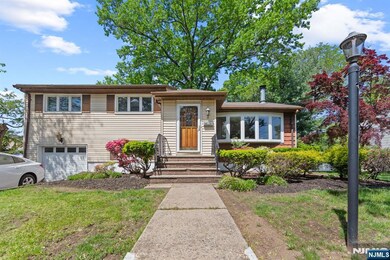
$759,000
- 5 Beds
- 3 Baths
- 5 Campi Ct
- Dumont, NJ
Custom built five bedroom, three full bath colonial cape on cul-de-sac! Entry foyer, spacious living room, dining room, kitchen with dishwasher and separate eating area, master bedroom with master bath, 2 more bedrooms and main bath. Upstairs large family room, two more good size bedrooms and 3rd full bath. Huge unfinished clean basement with loads of potential! Two car attached garage with
Dave Miller RE/MAX Integrity
