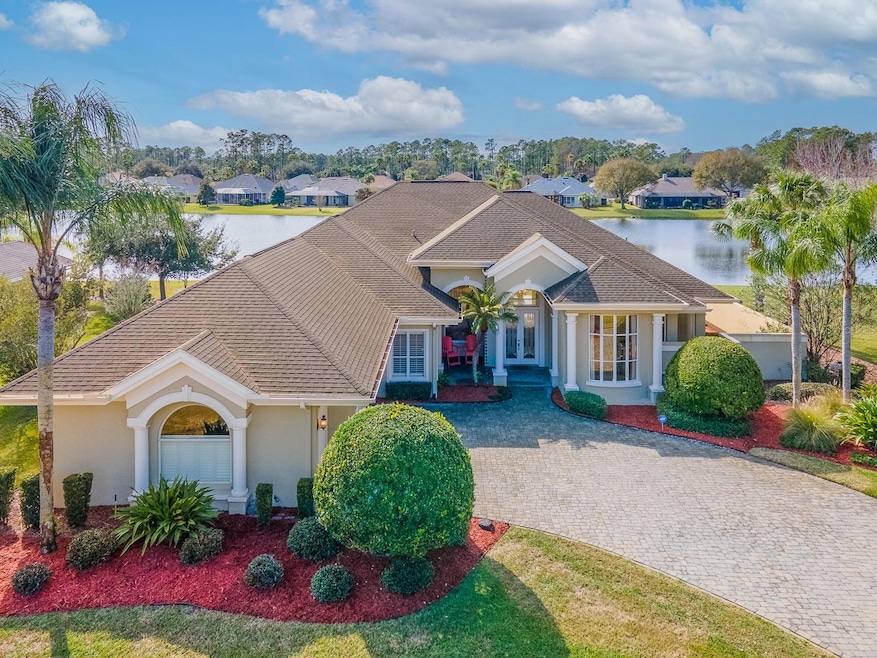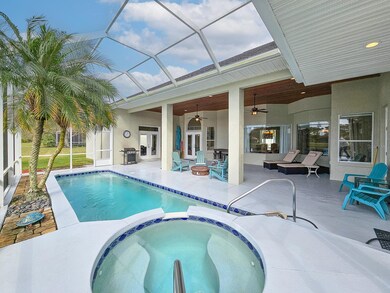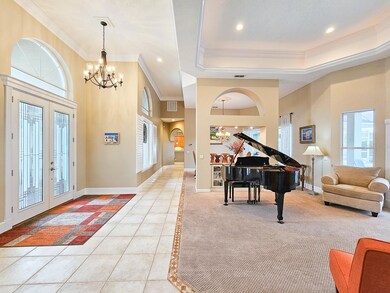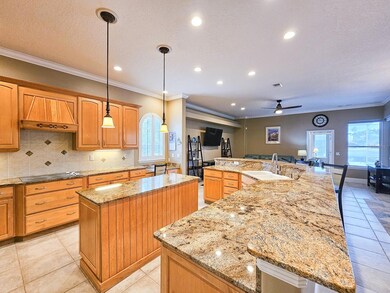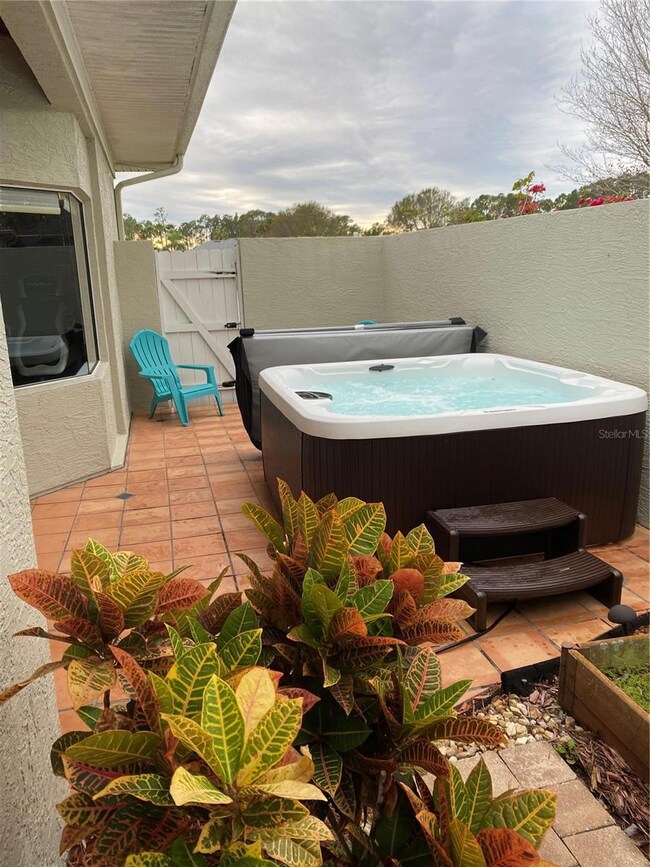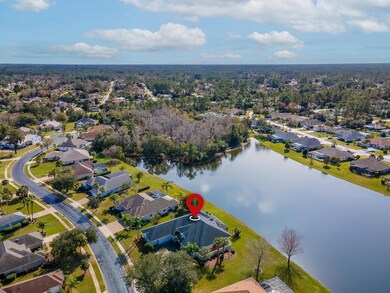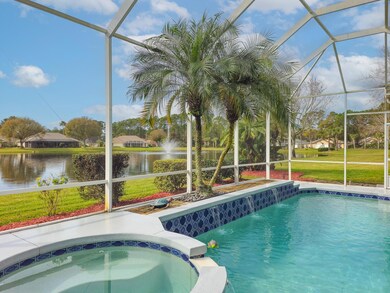
6 Lakeside Place E Palm Coast, FL 32137
Estimated payment $4,464/month
Highlights
- Water Views
- Screened Pool
- Main Floor Primary Bedroom
- Indian Trails Middle School Rated A-
- Cathedral Ceiling
- Separate Formal Living Room
About This Home
Under contract-accepting backup offers. You will ABSOLUTELY LOVE this renovated LAKEFRONT POOL and SPA HOME with Commanding Views and a CASUALLY ELEGANT Split Floorplan. THIS HOME IS MADE FOR ENTERTAINING! Curb Appeal GALORE welcomes you but once inside YOU WON'T WANT TO LEAVE! Soaring CEILINGS and TRANSOM WINDOWS THROUGHOUT fill this SHOWCASE home with abundant NATURAL LIGHT. 2 LIVING AREAS, DINING ROOM and OFFICE, Crown Molding, Architectural Features, Multiple Built-Ins, WAINSCOTING, Plantation Shutters and TONGUE and GROOVE CEDAR Ceilings are some of many FEATURES Buyers will appreciate. The SPACIOUS KITCHEN offers ISLAND, SS APPLIANCES, Desk, Granite Counters, Nook and Counter Seating plus a WINE CLOSET. 2 Lovely EN Suite Secondary Bedrooms. The MASTER SUITE is a DREAM COME TRUE with 2 WALK-IN CLOSETS, LARGE SPA LIKE BATHROOM featuring DEEP SOAKING TUB, shower, dual sinks, vanity and PRIVATE COURTYARD with NEW 2025 7-PERSON HOT TUB, TILED patio and Raised Garden. The views from the INVITING POOL, SPA and LANAI are MUST-SEE! Too many details to mention...UPDATES INCLUDE; 2025 POOL PUMP, 2018 ROOF; 2013 A/C; New windows and Doors 2015 and 2020; HWH 2015; PAVERED Driveway and FRONT PORCH 2015; Pool resurfaced and tiled with new lighting and equipment in 2017; LED Lighting throughout ; Utility Sink, ETC. SELLERS are MOTIVATED! Schedule your showing TODAY!
Listing Agent
RE/MAX SELECT PROFESSIONALS Brokerage Phone: 386-283-4966 License #3081322 Listed on: 04/23/2025

Co-Listing Agent
RE/MAX SELECT PROFESSIONALS Brokerage Phone: 386-283-4966 License #3156139
Home Details
Home Type
- Single Family
Est. Annual Taxes
- $6,970
Year Built
- Built in 1999
Lot Details
- 0.4 Acre Lot
- Lot Dimensions are 135x140
- Cul-De-Sac
- Northeast Facing Home
- Landscaped
- Irregular Lot
- Well Sprinkler System
- Property is zoned SFR-4
HOA Fees
- $103 Monthly HOA Fees
Parking
- 3 Car Attached Garage
Property Views
- Water
- Pool
Home Design
- Slab Foundation
- Shingle Roof
- Concrete Siding
- Block Exterior
- Stucco
Interior Spaces
- 2,937 Sq Ft Home
- Built-In Features
- Built-In Desk
- Shelving
- Chair Railings
- Crown Molding
- Cathedral Ceiling
- Ceiling Fan
- Electric Fireplace
- Window Treatments
- Family Room Off Kitchen
- Separate Formal Living Room
- Formal Dining Room
- Home Office
- Inside Utility
- Laundry Room
Kitchen
- Eat-In Kitchen
- Breakfast Bar
- Dinette
- Walk-In Pantry
- Built-In Oven
- Cooktop with Range Hood
- Microwave
- Dishwasher
- Granite Countertops
- Tile Countertops
- Solid Wood Cabinet
- Disposal
Flooring
- Carpet
- Tile
Bedrooms and Bathrooms
- 3 Bedrooms
- Primary Bedroom on Main
- Split Bedroom Floorplan
- En-Suite Bathroom
- Walk-In Closet
- 3 Full Bathrooms
- Tall Countertops In Bathroom
- Makeup or Vanity Space
- Split Vanities
- Private Water Closet
- Bathtub With Separate Shower Stall
- Rain Shower Head
- Built-In Shower Bench
- Window or Skylight in Bathroom
Pool
- Screened Pool
- Heated In Ground Pool
- Heated Spa
- In Ground Spa
- Above Ground Spa
- Fence Around Pool
Outdoor Features
- Courtyard
- Exterior Lighting
- Rain Gutters
- Private Mailbox
Schools
- Belle Terre Elementary School
- Indian Trails Middle-Fc School
- Matanzas High School
Utilities
- Zoned Heating and Cooling
- Vented Exhaust Fan
- Thermostat
- Underground Utilities
- Propane
- Electric Water Heater
- High Speed Internet
Community Details
- May Management Association, Phone Number (386) 446-0085
- Visit Association Website
- Lake View Sub Subdivision
Listing and Financial Details
- Visit Down Payment Resource Website
- Legal Lot and Block 21 / 00/00
- Assessor Parcel Number 07-11-31-3740-00000-0210
Map
Home Values in the Area
Average Home Value in this Area
Tax History
| Year | Tax Paid | Tax Assessment Tax Assessment Total Assessment is a certain percentage of the fair market value that is determined by local assessors to be the total taxable value of land and additions on the property. | Land | Improvement |
|---|---|---|---|---|
| 2024 | $6,819 | $423,088 | -- | -- |
| 2023 | $6,819 | $410,765 | $0 | $0 |
| 2022 | $4,969 | $303,841 | $0 | $0 |
| 2021 | $4,916 | $294,991 | $0 | $0 |
| 2020 | $4,916 | $290,918 | $0 | $0 |
| 2019 | $4,844 | $284,377 | $0 | $0 |
| 2018 | $4,639 | $269,829 | $0 | $0 |
| 2017 | $4,535 | $264,279 | $0 | $0 |
| 2016 | $4,432 | $258,843 | $0 | $0 |
| 2015 | $5,090 | $247,848 | $0 | $0 |
| 2014 | $4,934 | $236,930 | $0 | $0 |
Property History
| Date | Event | Price | Change | Sq Ft Price |
|---|---|---|---|---|
| 08/21/2025 08/21/25 | Pending | -- | -- | -- |
| 04/23/2025 04/23/25 | For Sale | $699,000 | -3.9% | $238 / Sq Ft |
| 07/25/2022 07/25/22 | Sold | $727,500 | +0.4% | $248 / Sq Ft |
| 07/04/2022 07/04/22 | Off Market | $724,900 | -- | -- |
| 06/25/2022 06/25/22 | Pending | -- | -- | -- |
| 06/24/2022 06/24/22 | For Sale | $724,900 | +142.4% | $247 / Sq Ft |
| 05/24/2013 05/24/13 | Sold | $299,000 | -6.3% | $102 / Sq Ft |
| 05/15/2013 05/15/13 | Pending | -- | -- | -- |
| 03/29/2013 03/29/13 | For Sale | $319,000 | -- | $109 / Sq Ft |
Purchase History
| Date | Type | Sale Price | Title Company |
|---|---|---|---|
| Warranty Deed | $727,500 | Coast Title | |
| Warranty Deed | -- | None Available | |
| Warranty Deed | $299,000 | Americas Choice Title Co | |
| Warranty Deed | $297,500 | Americas Choice Title Co | |
| Interfamily Deed Transfer | -- | Attorney | |
| Warranty Deed | $495,000 | Dba Palm Coast Abstract & Ti | |
| Warranty Deed | $370,000 | -- | |
| Warranty Deed | $285,000 | -- |
Mortgage History
| Date | Status | Loan Amount | Loan Type |
|---|---|---|---|
| Previous Owner | $259,200 | New Conventional | |
| Previous Owner | $255,580 | New Conventional | |
| Previous Owner | $252,500 | Seller Take Back | |
| Previous Owner | $245,000 | New Conventional | |
| Previous Owner | $180,000 | Unknown | |
| Previous Owner | $222,800 | New Conventional | |
| Previous Owner | $228,000 | No Value Available | |
| Closed | $0 | No Value Available |
Similar Homes in Palm Coast, FL
Source: Stellar MLS
MLS Number: FC309172
APN: 07-11-31-3740-00000-0210
- 17 Lakeside Place E
- 38 Lumber Jack Trail
- 47 Lumber Jack Trail
- 50 Lumber Jack Trail
- 21 Lakeside Place W
- 24 Lakeside Place W
- 17 Bunker Hill Dr
- 10 Birch Haven Place
- 103 Barrington Dr
- 25 Hulett Woods Rd
- 14 Hulett Woods Rd
- 5 Baltimore Ln
- 32 Burning Sands Ln
- 27 Bunker Hill Dr
- 1 Barbera Ln
- 36 Birchshire Ln
- 19 Big Dipper Ln
- 37 Birchwood Dr
- 118 Bird of Paradise Dr
- 8 Bunker View Place
