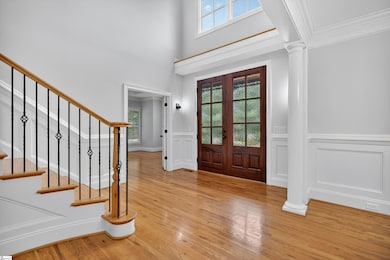Estimated payment $6,743/month
Highlights
- Dual Staircase
- Craftsman Architecture
- Wood Flooring
- Buena Vista Elementary School Rated A
- Deck
- Bonus Room
About This Home
Welcome to your custom build home in the prestigious gated community of Glen Abbey! This stunning 4 bedroom, 3.5 bath has been meticulously maintained with a seamless design throughout - No space has been wasted! Highlights of this beautiful home are the home office space with french doors, the sunroom beaming with natural light, three car garage, and not one, but TWO, bonus rooms. The primary suite can be found on the main level with separate his and her closets. The Kitchen is designed with a chef in mind - countertops were expanded for extra space along with the beautiful centerpiece island. For convenience, this home holds two staircases to access the second level where the remaining three bedrooms and both bonuses are held. Carpet has been professionally cleaned and home has been freshly painted for the new owners. For those who love the outdoors, there is a beautiful back deck and level backyard with the total lot size just slightly under half an acre. The front yard has fresh sod planted to ensure a beautiful yard for seasons to come. Enjoy your morning coffee on the covered front porch overlooking your circular driveway. Zoned for Buena Vista, Riverside Middle and High, and a short drive to the Greenville Spartanburg Airport, location is key. Come see 6 London Ct today!
Home Details
Home Type
- Single Family
Est. Annual Taxes
- $4,250
Year Built
- Built in 2007
Lot Details
- 0.47 Acre Lot
- Level Lot
- Sprinkler System
HOA Fees
- $100 Monthly HOA Fees
Home Design
- Craftsman Architecture
- Brick Exterior Construction
- Architectural Shingle Roof
- Stone Exterior Construction
Interior Spaces
- 4,600-4,799 Sq Ft Home
- 2-Story Property
- Central Vacuum
- Dual Staircase
- Bookcases
- Tray Ceiling
- Smooth Ceilings
- Ceiling height of 9 feet or more
- Ceiling Fan
- Gas Log Fireplace
- Fireplace Features Masonry
- Two Story Entrance Foyer
- Great Room
- Living Room
- Breakfast Room
- Dining Room
- Home Office
- Bonus Room
- Sun or Florida Room: Size: 18x16
- Crawl Space
- Storage In Attic
Kitchen
- Walk-In Pantry
- Built-In Self-Cleaning Oven
- Gas Cooktop
- Built-In Microwave
- Dishwasher
- Granite Countertops
- Disposal
Flooring
- Wood
- Carpet
- Ceramic Tile
Bedrooms and Bathrooms
- 4 Bedrooms | 1 Main Level Bedroom
- Walk-In Closet
- 3.5 Bathrooms
Laundry
- Laundry Room
- Laundry on main level
- Sink Near Laundry
Parking
- 3 Car Attached Garage
- Side or Rear Entrance to Parking
- Circular Driveway
Outdoor Features
- Deck
Schools
- Buena Vista Elementary School
- Riverside Middle School
- Riverside High School
Utilities
- Central Air
- Heat Pump System
- Underground Utilities
- Gas Water Heater
- Cable TV Available
Community Details
- Built by Stageberg Builders
- Glen Abbey Subdivision
- Mandatory home owners association
Listing and Financial Details
- Assessor Parcel Number 0534.48-01-039.00
Map
Home Values in the Area
Average Home Value in this Area
Tax History
| Year | Tax Paid | Tax Assessment Tax Assessment Total Assessment is a certain percentage of the fair market value that is determined by local assessors to be the total taxable value of land and additions on the property. | Land | Improvement |
|---|---|---|---|---|
| 2024 | $4,250 | $26,940 | $3,920 | $23,020 |
| 2023 | $4,250 | $26,940 | $3,920 | $23,020 |
| 2022 | $3,921 | $26,940 | $3,920 | $23,020 |
| 2021 | $3,604 | $24,730 | $3,920 | $20,810 |
| 2020 | $3,824 | $24,860 | $4,940 | $19,920 |
| 2019 | $3,747 | $24,860 | $4,940 | $19,920 |
| 2018 | $3,946 | $24,860 | $4,940 | $19,920 |
| 2017 | $3,909 | $24,860 | $4,940 | $19,920 |
| 2016 | $3,742 | $621,500 | $123,500 | $498,000 |
| 2015 | $3,692 | $621,500 | $123,500 | $498,000 |
| 2014 | $3,430 | $579,010 | $112,000 | $467,010 |
Property History
| Date | Event | Price | List to Sale | Price per Sq Ft |
|---|---|---|---|---|
| 08/30/2025 08/30/25 | For Sale | $1,199,000 | -- | $261 / Sq Ft |
Purchase History
| Date | Type | Sale Price | Title Company |
|---|---|---|---|
| Deed | $580,000 | -- | |
| Deed | $631,710 | None Available |
Mortgage History
| Date | Status | Loan Amount | Loan Type |
|---|---|---|---|
| Open | $399,000 | New Conventional | |
| Previous Owner | $319,400 | Purchase Money Mortgage |
Source: Greater Greenville Association of REALTORS®
MLS Number: 1568025
APN: 0534.48-01-039.00
- 105 Middle Brook Rd
- 109 River Oaks Rd
- 325 Skylark Cir
- 111 Ticonderoga Dr
- 101 Silver Creek Ct
- 209 Wildlife Trail
- 10 March Winds Ct
- 221 Saratoga Dr
- 7 March Winds Ct
- 102 Sugar Mill Way
- 524 New Tarleton Way
- 516 New Tarleton Way
- 37 Wild Eve Way
- 304 Hammett Rd
- 508 Peppercorn Ct
- 402 Stone Ridge Rd
- 111 Farm Valley Ct
- 105 Sugar Mill Ct
- 108 Berrywood Ct
- 64 Hayfield Ln
- 129 Middleby Way
- 235 Highgate Cir
- 21 Riley Hill Ct
- 5 Riverton Ct
- 412 Grafton Ct
- 6 Gr-Pd-51
- 6 Galway Dr
- 163 Spring Crossing Cir
- 106 Wilder Ct
- 2211 Hudson Rd
- 210 Elise Dr
- 100 Mary Rose Ln
- 4990 Old Spartanburg Rd
- 4001 Pelham Rd
- 31 Moorlyn Ln
- 75 Crestmont Way
- 150 Oak Ridge Place
- 200 Old Boiling Springs Rd
- 266 Dr
- 3715 Pelham Rd







