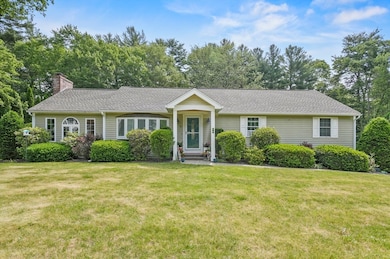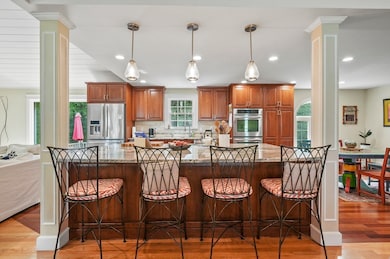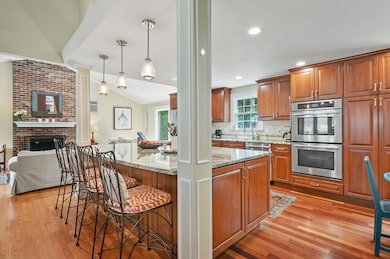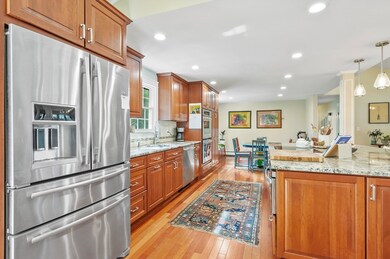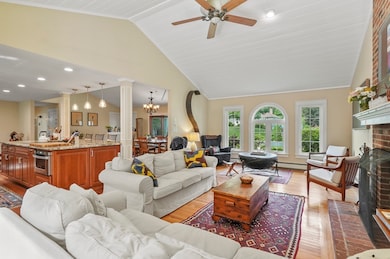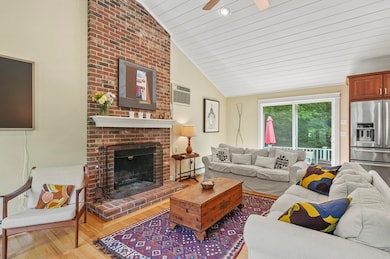
6 Lous Dr Dudley, MA 01571
Estimated payment $3,777/month
Highlights
- In Ground Pool
- Ranch Style House
- Wood Flooring
- Deck
- Cathedral Ceiling
- Bonus Room
About This Home
This stunning 3-bedroom ranch will truly take your breath away. Set on a cul-de-sac near conservation land, it welcomes you with manicured landscaping and a brick path to the front door. Inside, prepare to be wowed by a dramatic fireplaced living/dining area with vaulted ceilings, recessed lighting, and sliders to a composite deck. The eat-in kitchen is a showstopper—featuring a breakfast bar with pendant lighting, granite countertops, and gorgeous stainless steel appliances, including a double wall oven. Beautiful hardwood floors flow throughout the main level, including the three bedrooms. The spacious primary suite features its own private bath, while the two additional bedrooms share a full bath located in the hallway. The lower level includes a carpeted bonus area with recessed lighting. Outside, enjoy a fully fenced yard with irrigation, in-ground pool, shed, composite deck, and a two-car garage. A true standout in every way - don’t miss your chance to tour this exceptional home!
Home Details
Home Type
- Single Family
Est. Annual Taxes
- $5,117
Year Built
- Built in 1990
Lot Details
- 0.53 Acre Lot
- Cul-De-Sac
- Street terminates at a dead end
- Fenced Yard
- Fenced
- Level Lot
- Sprinkler System
- Cleared Lot
Parking
- 2 Car Attached Garage
- Garage Door Opener
- Open Parking
- Off-Street Parking
Home Design
- Ranch Style House
- Frame Construction
- Shingle Roof
- Concrete Perimeter Foundation
Interior Spaces
- Central Vacuum
- Cathedral Ceiling
- Ceiling Fan
- Recessed Lighting
- Insulated Windows
- Bay Window
- Sliding Doors
- Insulated Doors
- Living Room with Fireplace
- Dining Area
- Bonus Room
- Storm Doors
- Washer and Electric Dryer Hookup
Kitchen
- Breakfast Bar
- <<OvenToken>>
- Range<<rangeHoodToken>>
- <<microwave>>
- Dishwasher
- Stainless Steel Appliances
- Solid Surface Countertops
Flooring
- Wood
- Wall to Wall Carpet
- Ceramic Tile
Bedrooms and Bathrooms
- 3 Bedrooms
- 2 Full Bathrooms
- <<tubWithShowerToken>>
- Separate Shower
Finished Basement
- Basement Fills Entire Space Under The House
- Interior and Exterior Basement Entry
- Garage Access
Eco-Friendly Details
- Energy-Efficient Thermostat
Outdoor Features
- In Ground Pool
- Deck
- Rain Gutters
Utilities
- No Cooling
- 2 Heating Zones
- Heating System Uses Oil
- Baseboard Heating
- 100 Amp Service
- Private Water Source
- Water Heater
- Private Sewer
Listing and Financial Details
- Tax Lot 013
- Assessor Parcel Number M:107 L:013,3835461
Community Details
Overview
- No Home Owners Association
Recreation
- Jogging Path
Map
Home Values in the Area
Average Home Value in this Area
Tax History
| Year | Tax Paid | Tax Assessment Tax Assessment Total Assessment is a certain percentage of the fair market value that is determined by local assessors to be the total taxable value of land and additions on the property. | Land | Improvement |
|---|---|---|---|---|
| 2025 | $51 | $484,100 | $89,000 | $395,100 |
| 2024 | $4,894 | $467,000 | $89,000 | $378,000 |
| 2023 | $4,013 | $395,000 | $77,900 | $317,100 |
| 2022 | $4,056 | $346,700 | $76,300 | $270,400 |
| 2021 | $3,830 | $311,400 | $72,400 | $239,000 |
| 2020 | $3,815 | $292,100 | $67,900 | $224,200 |
| 2019 | $3,834 | $284,000 | $67,900 | $216,100 |
| 2018 | $3,230 | $275,400 | $67,900 | $207,500 |
| 2017 | $2,952 | $247,200 | $67,900 | $179,300 |
| 2016 | $2,954 | $242,500 | $64,700 | $177,800 |
| 2015 | $2,896 | $236,200 | $64,700 | $171,500 |
Property History
| Date | Event | Price | Change | Sq Ft Price |
|---|---|---|---|---|
| 06/24/2025 06/24/25 | Pending | -- | -- | -- |
| 06/18/2025 06/18/25 | For Sale | $605,000 | +12.0% | $262 / Sq Ft |
| 08/01/2022 08/01/22 | Sold | $540,000 | +14.9% | $240 / Sq Ft |
| 06/26/2022 06/26/22 | Pending | -- | -- | -- |
| 06/22/2022 06/22/22 | For Sale | $469,900 | -- | $209 / Sq Ft |
Purchase History
| Date | Type | Sale Price | Title Company |
|---|---|---|---|
| Deed | $159,000 | -- |
Mortgage History
| Date | Status | Loan Amount | Loan Type |
|---|---|---|---|
| Open | $400,000 | Purchase Money Mortgage | |
| Closed | $110,000 | Credit Line Revolving | |
| Closed | $156,450 | No Value Available | |
| Closed | $100,000 | No Value Available | |
| Closed | $142,400 | No Value Available | |
| Closed | $145,000 | No Value Available |
Similar Homes in Dudley, MA
Source: MLS Property Information Network (MLS PIN)
MLS Number: 73392877
APN: DUDL-000107-000000-000013
- 20 Brentwood Dr
- 15 Grace Ln
- 28 Brentwood Dr
- 337 Mason Road Extension
- 300 Mason Road Extension
- Lot 1 Mason Road Extension
- Lots 1+16 Pierpont Rd
- 77 Mason Rd
- 69A Mason Rd
- 8 Sunrise Shores E
- 1 Corbin Rd
- 0 Hayden Pond Rd
- 253 Dudley Oxford Rd
- 39 Alton Dr
- 68 Dresser Hill Number 2 Rd
- 2 Britlees Way
- 0 Marsh Rd
- 74 Baker Pond Rd
- 14 Elizabeth St
- 23 Partridge Hill Rd

