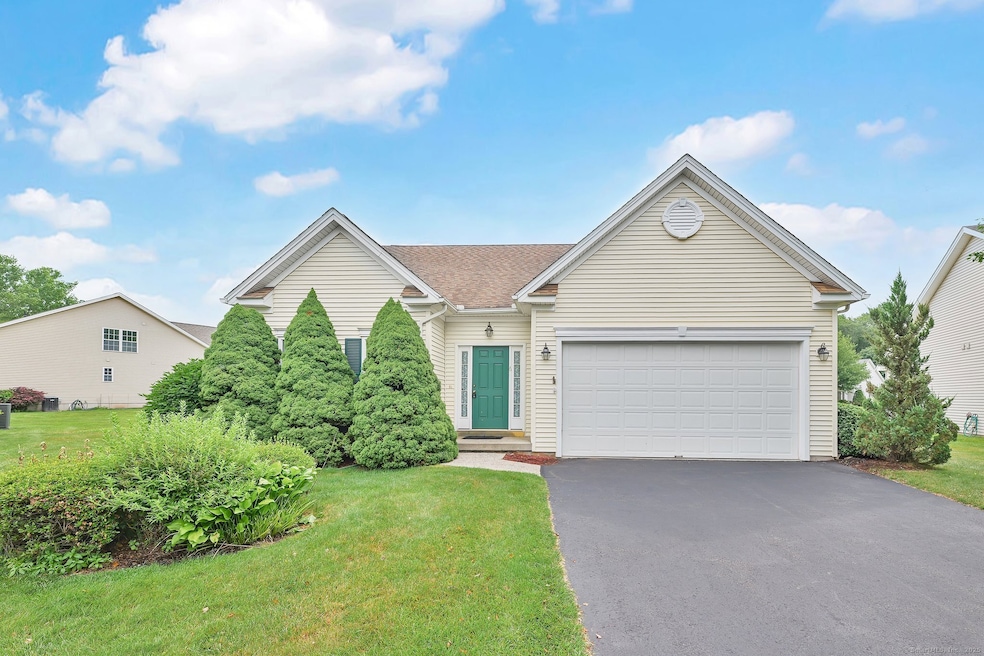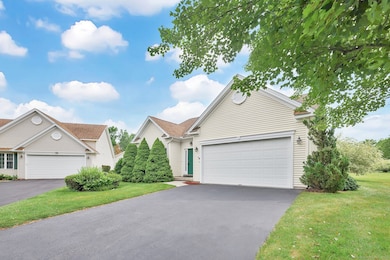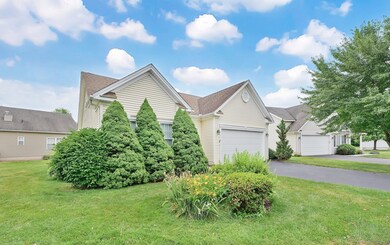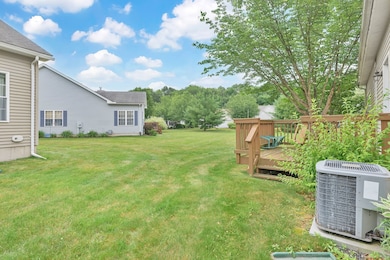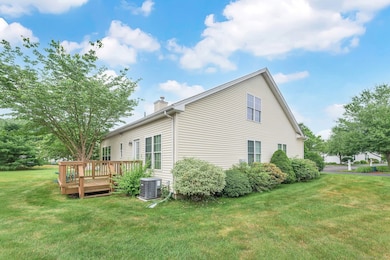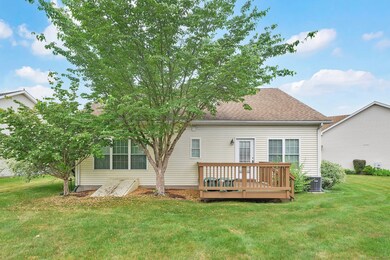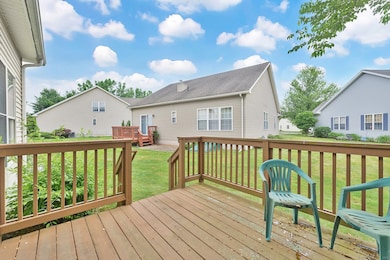
6 Mountainview Cir Ellington, CT 06029
Estimated payment $2,960/month
Highlights
- Open Floorplan
- Ranch Style House
- Thermal Windows
- Deck
- 1 Fireplace
- Entrance Foyer
About This Home
A lovely ranch home located in Chasseral Meadows, a community managed by an association offering low maintenance living with beautiful manicured grounds. This home is perfect for anyone looking for one-level living. The main living area has beautiful hardwood floors throughout, elegant trim details, high ceilings, and an open floor plan. Enter into the foyer from either the front door or the attached 2-car garage. There is a sitting room at the front of the home open to the formal dining room. The kitchen has a breakfast bar, pantry closet, and overlooks into the living room. There is a gas fireplace as the focal point of the living room and a door out to the wood deck. A laundry room is conveniently located on the main level in the hallway. There are two bedrooms with cozy carpet. The primary suite has a walk-in closet and full bath with a walk-in shower stall. There is guest bedroom and full bathroom across the hallway. Upstairs is an open loft that was once used as a home office/library with a wall of bookshelves. The unfinished lower level offers a ton of useful storage or possible future expansion. Central air, natural gas, and city water/sewer. Estate sale, subject to probate approval.
Home Details
Home Type
- Single Family
Est. Annual Taxes
- $6,023
Year Built
- Built in 2003
HOA Fees
- $270 Monthly HOA Fees
Home Design
- Ranch Style House
- Concrete Foundation
- Frame Construction
- Asphalt Shingled Roof
- Vinyl Siding
Interior Spaces
- 1,612 Sq Ft Home
- Open Floorplan
- 1 Fireplace
- Thermal Windows
- Entrance Foyer
Kitchen
- Oven or Range
- <<microwave>>
- Dishwasher
- Disposal
Bedrooms and Bathrooms
- 2 Bedrooms
- 2 Full Bathrooms
Laundry
- Laundry on main level
- Dryer
- Washer
Unfinished Basement
- Basement Fills Entire Space Under The House
- Interior Basement Entry
- Sump Pump
- Basement Storage
Parking
- 2 Car Garage
- Parking Deck
- Automatic Garage Door Opener
Location
- Property is near shops
- Property is near a golf course
Schools
- Ellington Middle School
- Ellington High School
Utilities
- Central Air
- Heating System Uses Natural Gas
Additional Features
- Deck
- Property is zoned MF
Community Details
- Association fees include grounds maintenance, snow removal, property management
- Chasseral Meadows Subdivision
- Property managed by Imagineers LLC
Listing and Financial Details
- Assessor Parcel Number 2385955
Map
Home Values in the Area
Average Home Value in this Area
Tax History
| Year | Tax Paid | Tax Assessment Tax Assessment Total Assessment is a certain percentage of the fair market value that is determined by local assessors to be the total taxable value of land and additions on the property. | Land | Improvement |
|---|---|---|---|---|
| 2025 | $6,023 | $162,340 | $0 | $162,340 |
| 2024 | $5,844 | $162,340 | $0 | $162,340 |
| 2023 | $5,568 | $162,340 | $0 | $162,340 |
| 2022 | $5,276 | $162,340 | $0 | $162,340 |
| 2021 | $5,130 | $162,340 | $0 | $162,340 |
| 2020 | $5,721 | $175,480 | $0 | $175,480 |
| 2019 | $5,721 | $175,480 | $0 | $175,480 |
| 2016 | $5,352 | $175,480 | $0 | $175,480 |
| 2015 | $5,589 | $183,240 | $0 | $183,240 |
| 2014 | $5,259 | $183,240 | $0 | $183,240 |
Property History
| Date | Event | Price | Change | Sq Ft Price |
|---|---|---|---|---|
| 07/03/2025 07/03/25 | For Sale | $395,000 | -- | $245 / Sq Ft |
Purchase History
| Date | Type | Sale Price | Title Company |
|---|---|---|---|
| Warranty Deed | $240,000 | -- | |
| Not Resolvable | $30,000 | -- |
Mortgage History
| Date | Status | Loan Amount | Loan Type |
|---|---|---|---|
| Closed | $103,500 | Stand Alone Refi Refinance Of Original Loan | |
| Closed | $85,000 | Balloon | |
| Closed | $75,000 | No Value Available | |
| Closed | $50,000 | No Value Available |
Similar Homes in the area
Source: SmartMLS
MLS Number: 24108655
APN: ELLI-000011-000018-000028
- 52 Grand Blvd Unit 52
- 56 Franklin St
- 17 Burke Rd
- 60 Old Town Rd Unit 2
- 55 West St
- 24 West Rd Unit 2
- 67 West St
- 92 West St
- 18 Nye St
- 23 Charter Rd
- 80 Country Ln Unit 24
- 25 Dailey Cir
- 47 Charter Rd
- 16 Maple St Unit 11
- 39 Charter Rd
- 1 Trumbull St
- 23 River St
- 126 Gerald Dr
- 87 Range Hill Dr
- 9 Woodland St
- 3 Katherine Way Unit 3
- 17 Regan St
- 60 Old Town Rd Unit c/o 217DRT LLC
- 60 Old Town Rd Unit 71
- 70 Old Town Rd Unit 306
- 173 Union St
- 16 Maple St Unit 16
- 16 Maple St Unit 11
- 695 Talcottville Rd
- 131 Union St
- 655 Talcottville Rd
- 655 Talcottville Rd
- 109 Union St Unit 111-B
- 155 W Main St
- 1 Regan Rd Unit 7
- 115 West Rd
- 159 Pinney St
- 121 W Main St
- 201 Regan Rd Unit 2-B
- 19 Thompson St Unit C
