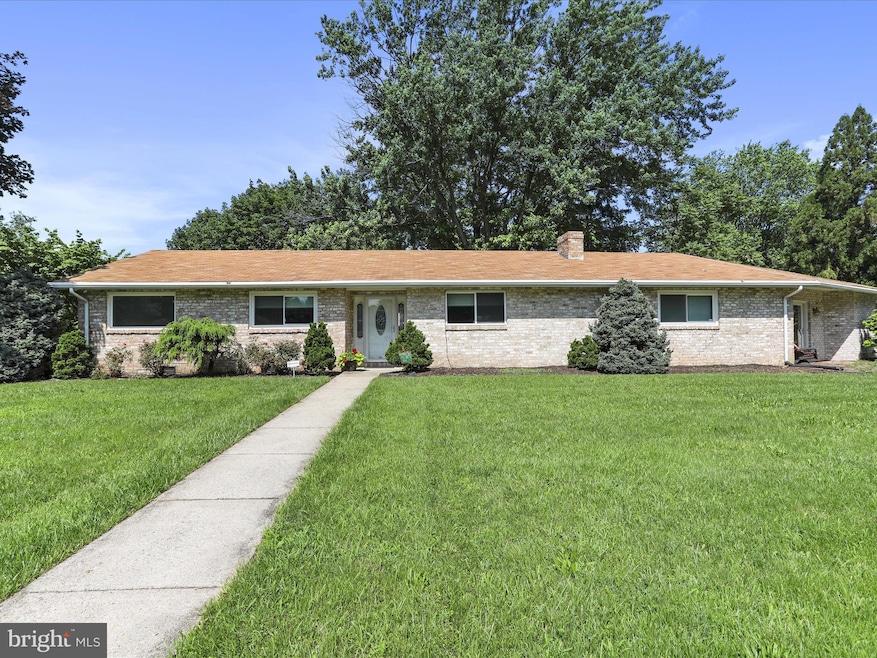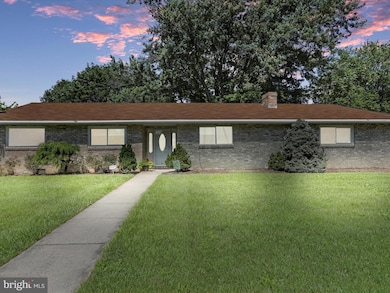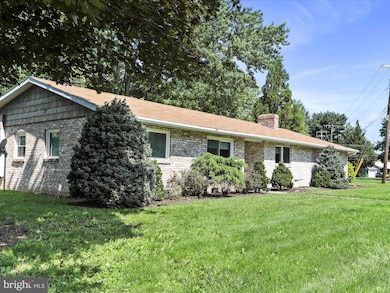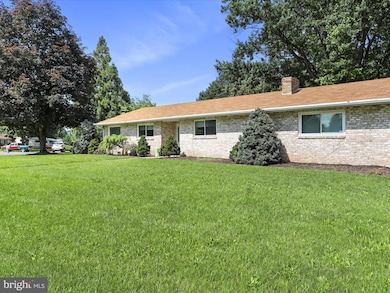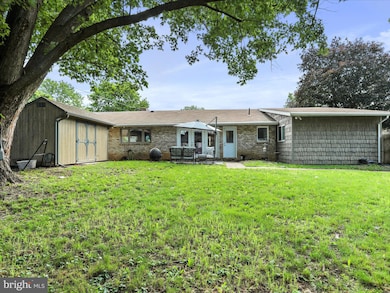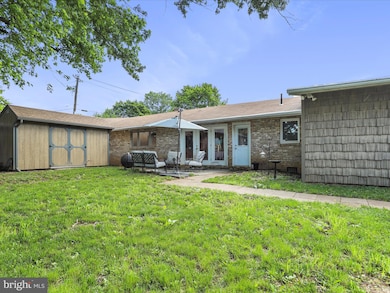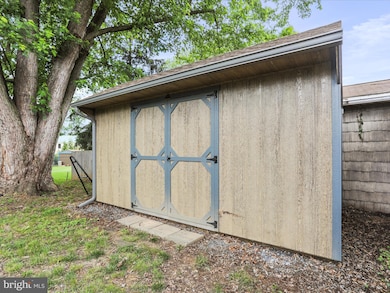
6 Moyle Dr Fayetteville, PA 17222
Estimated payment $1,999/month
Highlights
- Gourmet Kitchen
- Main Floor Bedroom
- Double Oven
- Rambler Architecture
- No HOA
- Stainless Steel Appliances
About This Home
This stunning DUPLEX home offers a perfect blend of comfort, thoughtful design, and exceptional functionality - all tucked away in the peaceful town of Fayetteville. You will be conveniently located to Chambersburg, and Gettysburg, and even MD. Restaurants, medical and grocery stores are within minutes. As you step through the front door, you're welcomed by a bright foyer. To your right, you'll find a versatile room that can serve as a bedroom or office, complete with a working fireplace, two closets, and an abundance of natural light - a cozy yet productive space for any need. From there, make your way into the beautiful open-concept eat-in kitchen - truly a chef's dream. This space features state-of-the-art stainless-steel appliances, including a microwave, with SS lining, double oven, warming drawer, trash compactor, and a commercial-style refrigerator and freezer combo. The heart of the kitchen is a 4-burner stove with an integrated grill and griddle, offering endless cooking possibilities. The custom cabinetry includes pull-out drawers, a pull-out corner cabinet, and thoughtfully designed storage solutions throughout - perfect for entertaining or everyday living. This is a dream kitchen. The windows above the sink and the large patio doors lead seamlessly into the private, fenced rear patio and yard. An exciting bonus...the home features the beginnings of a home movie theater, complete with a motorized projector screen and surround sound system - ready for you to add the finishing touches and enjoy movie nights like never before. Tucked away in its own dedicated room, the laundry area includes plenty of extra storage. The home offers three spacious bedrooms, including a primary suite featuring a heated cedar walk-in closet, plus two additional closets that span almost the entire wall. With two full bathrooms, including one that is handicap accessible, this home is built for both comfort and accessibility. This home is situated on a crawl space which is very well insulated. The large theater/gathering room is on a slab. The seller had new windows installed during ownership. Step outside to your own private backyard oasis, ideal for summer cookouts. A covered patio easily accommodates your grill and outdoor dining set, and the covered woodshed keeps your firewood dry and ready all season long. No garage, no problem. There is plenty of storage in the large Esh shed. Don't miss this one-of-a-kind opportunity - 6 Moyle Drive has so much to offer and is ready to welcome its next lucky owner! Seller is moving closer to work, and this is your opportunity to own this one-of-a-kind duplex in beautiful Franklin County.24-hour noticePlease remove shoes or wear shoe coverings upon entry. Thank you for touring this amazing brick duplex!
Townhouse Details
Home Type
- Townhome
Est. Annual Taxes
- $4,071
Year Built
- Built in 1974
Parking
- Driveway
Home Design
- Semi-Detached or Twin Home
- Rambler Architecture
- Brick Exterior Construction
- Slab Foundation
Interior Spaces
- 2,094 Sq Ft Home
- Property has 1 Level
- Crown Molding
- Recessed Lighting
- Wood Burning Fireplace
- Dining Area
- Carpet
- Laundry on main level
Kitchen
- Gourmet Kitchen
- Double Oven
- Built-In Range
- Range Hood
- Built-In Microwave
- Dishwasher
- Stainless Steel Appliances
- Trash Compactor
- Disposal
Bedrooms and Bathrooms
- 3 Main Level Bedrooms
- En-Suite Bathroom
- Cedar Closet
- 2 Full Bathrooms
- Soaking Tub
- Walk-in Shower
Accessible Home Design
- More Than Two Accessible Exits
Outdoor Features
- Patio
- Shed
Utilities
- Central Air
- Heat Pump System
- Electric Water Heater
Community Details
- No Home Owners Association
- Guilford Twp Subdivision
Listing and Financial Details
- Tax Lot A
- Assessor Parcel Number 10-0D10.-074A-000000
Map
Home Values in the Area
Average Home Value in this Area
Tax History
| Year | Tax Paid | Tax Assessment Tax Assessment Total Assessment is a certain percentage of the fair market value that is determined by local assessors to be the total taxable value of land and additions on the property. | Land | Improvement |
|---|---|---|---|---|
| 2025 | $3,668 | $22,520 | $2,800 | $19,720 |
| 2024 | $3,554 | $22,520 | $2,800 | $19,720 |
| 2023 | $3,443 | $22,520 | $2,800 | $19,720 |
| 2022 | $5,243 | $35,110 | $3,650 | $31,460 |
| 2021 | $5,243 | $35,110 | $3,650 | $31,460 |
| 2020 | $5,106 | $35,110 | $3,650 | $31,460 |
| 2019 | $4,908 | $35,110 | $3,650 | $31,460 |
| 2018 | $4,725 | $35,110 | $3,650 | $31,460 |
| 2017 | $4,565 | $35,110 | $3,650 | $31,460 |
| 2016 | $1,006 | $35,110 | $3,650 | $31,460 |
| 2015 | $937 | $35,110 | $3,650 | $31,460 |
| 2014 | $825 | $30,900 | $3,650 | $27,250 |
Property History
| Date | Event | Price | Change | Sq Ft Price |
|---|---|---|---|---|
| 06/20/2025 06/20/25 | For Sale | $299,900 | +25.5% | $143 / Sq Ft |
| 03/14/2022 03/14/22 | Sold | $239,000 | -0.4% | $117 / Sq Ft |
| 01/25/2022 01/25/22 | Pending | -- | -- | -- |
| 01/24/2022 01/24/22 | Price Changed | $239,900 | -12.7% | $118 / Sq Ft |
| 01/20/2022 01/20/22 | Price Changed | $274,900 | 0.0% | $135 / Sq Ft |
| 01/20/2022 01/20/22 | For Sale | $274,900 | -- | $135 / Sq Ft |
Purchase History
| Date | Type | Sale Price | Title Company |
|---|---|---|---|
| Deed | $208,000 | New Title Company Name | |
| Deed | $239,000 | New Title Company Name |
Mortgage History
| Date | Status | Loan Amount | Loan Type |
|---|---|---|---|
| Open | $201,760 | New Conventional | |
| Closed | $234,671 | FHA | |
| Previous Owner | $30,000 | Unknown | |
| Previous Owner | $284,000 | New Conventional | |
| Previous Owner | $45,000 | Credit Line Revolving |
Similar Homes in Fayetteville, PA
Source: Bright MLS
MLS Number: PAFL2027992
APN: 10-0D10-074-000000
- 362 Cameo Dr
- 155 Coldspring Rd
- 242 Waverly Ct
- 5400 Lincoln Way E
- 5507 Lincoln Way E
- 302 Cameo Dr
- 5614 Classic Ct
- 248 W Main St
- 186 Hampton Dr
- 35 5th Ave
- 407 W Main St
- 1182 Mount Pleasant Rd
- 111 Sandy Cir
- 1278 Black Gap Rd
- 36 Hillside Dr
- 104 Beverly Blvd
- 3797 Mountain Shadow Cir
- 3711 Mountain Shadow Dr
- 198 Black Gap Rd Unit 55
- 1021 Alandale Dr
- 3669 Mountain Shadow Dr
- 1780 Wisteria Dr Unit G
- 207 Leedy Way W
- 1471 Treeline Dr
- 768 Setting Sun Ln
- 785 Setting Sun Ln
- 789 Setting Sun Ln
- 780 Setting Sun Ln
- 788 Setting Sun Ln
- 784 Setting Sun Ln
- 776 Rising Sun Ln
- 195 Falling Spring Rd
- 1121 Stanley Ave Unit 10
- 3015 Sienna Dr
- 3019 Clinton Ave
- 778 Bassett Dr
- 753 Bassett Dr
- 14 Sanibel Ln
- 750 Powell Dr Unit 3C
- 716 S 2nd St Unit B- 2ND FLOOR
