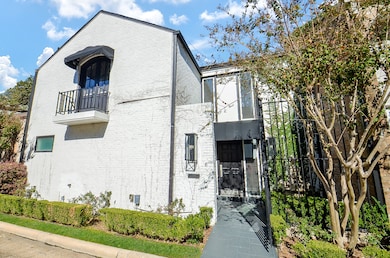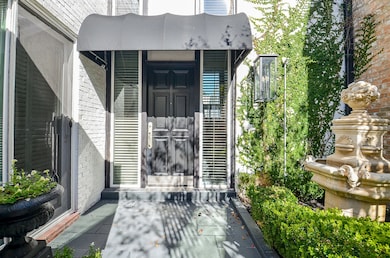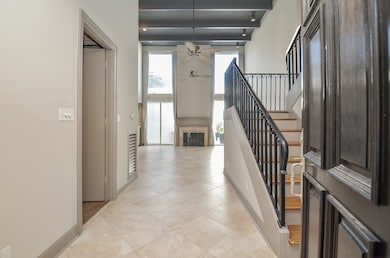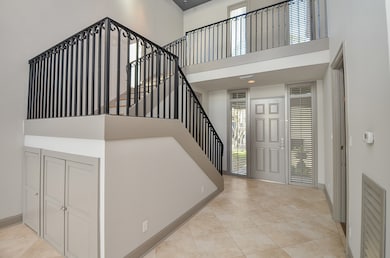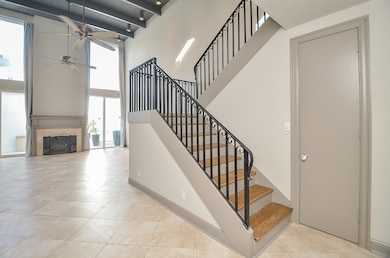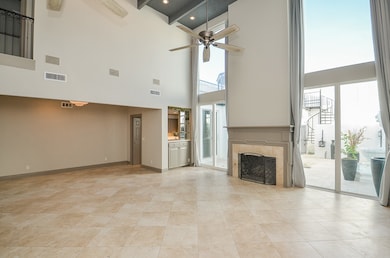
6 River Hollow Ln Houston, TX 77027
River Oaks NeighborhoodEstimated payment $6,356/month
Highlights
- Traditional Architecture
- 1 Fireplace
- Security Guard
- School at St. George Place Rated A-
- Community Pool
- Central Heating and Cooling System
About This Home
Gated community! STUNNING 3 bedroom, 2.5 bath townhome w courtyard, large patio & delightful rooftop deck w gazebo! Wide open entertaining & living space includes a two story living room w beamed ceiling, wet bar w beverage chiller & a GORGEOUS island kitchen w top of the one Viking stainless appliances & NEW modern light and bright countertops. Marvelous private patio w water fountain and access to the rooftop deck & gazebo. The dining room is open to the living area. Oversized Primary Bedroom on the 1st floor w wood floors, built-ins & a BEAUTIFULLY UPDATED bath featuring granite counters, an air bath with travertine & a large walk-in closet. Two SPACIOUS bedrooms upstairs have wood floors and share an updated bathroom with granite counters and travertine floors and surround. Recent improvements include NEWER HARDWOOD FLOORS, fresh paint, NEW water PEX lines installed 2021, TRANE HVAC installed in 2017 and exterior lighting! See it before it's gone as it is PRICED TO SELL!
Townhouse Details
Home Type
- Townhome
Est. Annual Taxes
- $14,104
Year Built
- Built in 1973
Lot Details
- 3,108 Sq Ft Lot
HOA Fees
- $750 Monthly HOA Fees
Home Design
- Traditional Architecture
- Brick Exterior Construction
- Slab Foundation
- Composition Roof
- Wood Siding
Interior Spaces
- 2,745 Sq Ft Home
- 2-Story Property
- 1 Fireplace
Bedrooms and Bathrooms
- 3 Bedrooms
Schools
- School At St George Place Elementary School
- Lanier Middle School
- Lamar High School
Utilities
- Central Heating and Cooling System
- Heating System Uses Gas
Community Details
Overview
- Association fees include ground maintenance, recreation facilities
- King Property Management Association
- Riverhollow Subdivision
Recreation
- Community Pool
Security
- Security Guard
Map
Home Values in the Area
Average Home Value in this Area
Tax History
| Year | Tax Paid | Tax Assessment Tax Assessment Total Assessment is a certain percentage of the fair market value that is determined by local assessors to be the total taxable value of land and additions on the property. | Land | Improvement |
|---|---|---|---|---|
| 2024 | $14,119 | $674,809 | $257,342 | $417,467 |
| 2023 | $14,119 | $700,000 | $257,342 | $442,658 |
| 2022 | $14,097 | $640,218 | $257,342 | $382,876 |
| 2021 | $12,415 | $532,691 | $257,342 | $275,349 |
| 2020 | $12,900 | $532,691 | $257,342 | $275,349 |
| 2019 | $13,049 | $515,670 | $257,342 | $258,328 |
| 2018 | $14,744 | $582,671 | $257,342 | $325,329 |
| 2017 | $14,733 | $582,671 | $257,342 | $325,329 |
| 2016 | $13,874 | $582,671 | $257,342 | $325,329 |
| 2015 | $4,975 | $556,239 | $257,342 | $298,897 |
| 2014 | $4,975 | $538,919 | $257,342 | $281,577 |
Property History
| Date | Event | Price | Change | Sq Ft Price |
|---|---|---|---|---|
| 05/27/2025 05/27/25 | For Sale | $799,900 | +23.1% | $291 / Sq Ft |
| 07/15/2021 07/15/21 | Sold | -- | -- | -- |
| 07/02/2021 07/02/21 | For Sale | $649,900 | -- | $209 / Sq Ft |
Purchase History
| Date | Type | Sale Price | Title Company |
|---|---|---|---|
| Deed Of Distribution | -- | Karlseng Leblanc & Rich Llc | |
| Warranty Deed | -- | -- | |
| Warranty Deed | -- | Stewart Title Company |
Mortgage History
| Date | Status | Loan Amount | Loan Type |
|---|---|---|---|
| Previous Owner | $186,000 | New Conventional | |
| Previous Owner | $265,200 | Unknown | |
| Previous Owner | $188,000 | No Value Available |
Similar Homes in Houston, TX
Source: Houston Association of REALTORS®
MLS Number: 12476407
APN: 1031850000045
- 4 River Hollow Ln
- 39 River Hollow Ln
- 33 River Hollow Ln
- 4 Wentworth Square Ave
- 10 Wentworth Square Ave
- 58 Briar Hollow Ln Unit 303
- 58 Briar Hollow Ln Unit 204
- 49 Briar Hollow Ln Unit 702
- 49 Briar Hollow Ln Unit 1801
- 49 Briar Hollow Ln Unit 1106
- 49 Briar Hollow Ln Unit 1405
- 49 Briar Hollow Ln Unit 206
- 49 Briar Hollow Ln Unit 1201
- 49 Briar Hollow Ln Unit 406
- 49 Briar Hollow Ln Unit 302
- 49 Briar Hollow Ln Unit 1101
- 27 Wentworth Place Ln
- 16 Wentworth Square Ave
- 9 Ln
- 5 Wentworth Green Way
- 34 River Hollow Ln
- 1317 Post Oak Park Dr
- 49 Briar Hollow Ln Unit 401C
- 49 Briar Hollow Ln Unit 1201
- 49 Briar Hollow Ln Unit 1006
- 49 Briar Hollow Ln Unit 406
- 4515 Briar Hollow Place Unit 213
- 21 E Briar Hollow Ln Unit 408
- 800 Post Oak Blvd Unit 21
- 800 Post Oak Blvd Unit 68
- 1875 Post Oak Park Dr
- 1111 Post Oak Blvd
- 1901 Post Oak Park Dr Unit 13302
- 1901 Post Oak Park Dr Unit 13201
- 1901 Post Oak Park Dr Unit 10103
- 1901 Post Oak Park Dr Unit 10202
- 1901 Post Oak Park Dr Unit 7402
- 1901 Post Oak Park Dr Unit 5401
- 1901 Post Oak Park Dr Unit 2303
- 1901 Post Oak Park Dr Unit 13401

