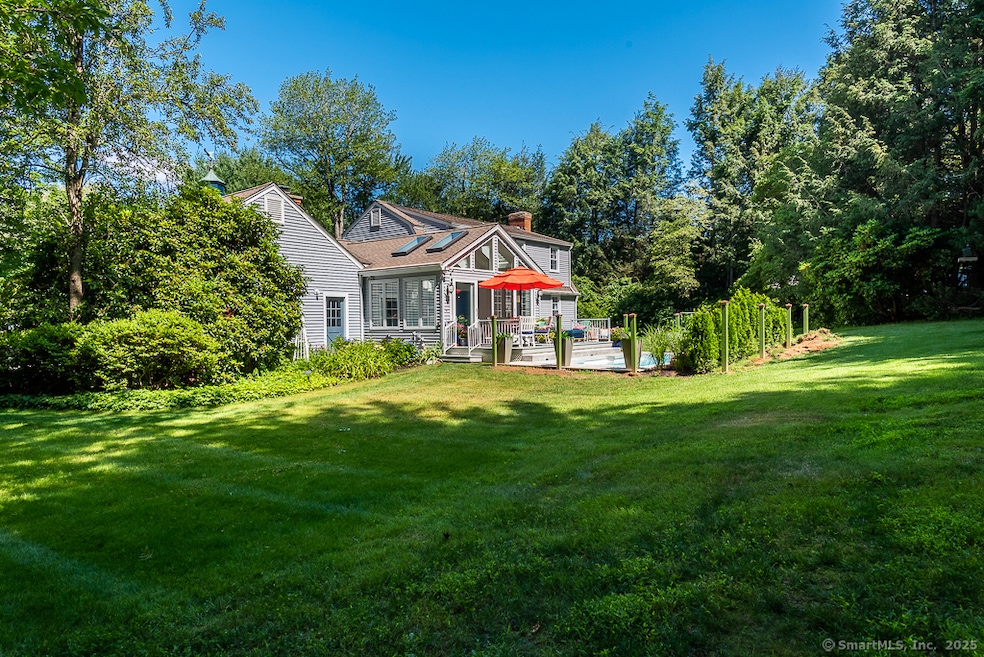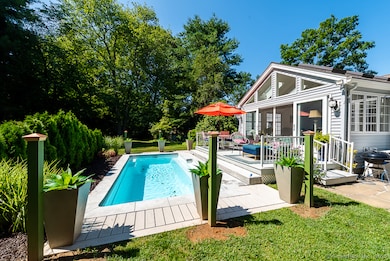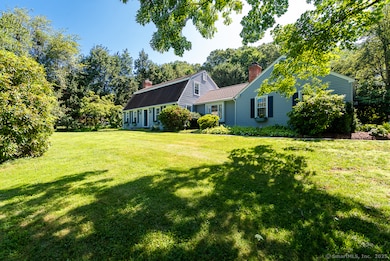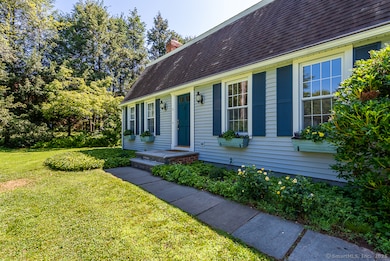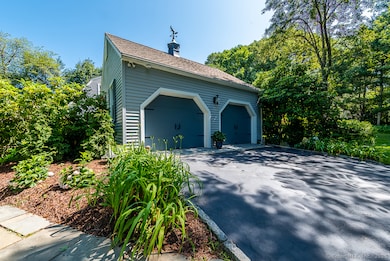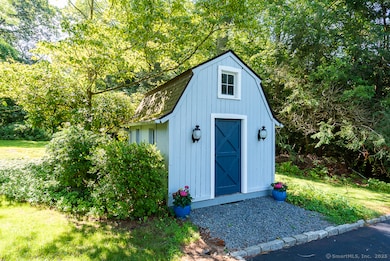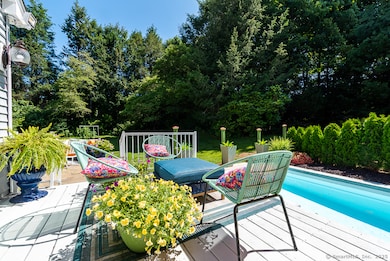
6 Trolley Crossing Old Saybrook, CT 06475
Estimated payment $6,095/month
Highlights
- In Ground Pool
- Sauna
- Colonial Architecture
- Kathleen E. Goodwin School Rated A-
- 1 Acre Lot
- Deck
About This Home
Love to entertain, or just spend time relaxing in your extensive living areas, including the newly added inground pool with deck and patio surround? Check out the spacious front to back living room with fireplace, formal dining room, open concept great room with a renovated kitchen and family room with fireplace, and a stunning sunroom with a cathedral ceiling and brand new skylights. The kitchen has all new appliances, new counters and new flooring. A cozy and bright space off the kitchen is perfect for a home office or breakfast nook. The interior of the home has been completely reimagined by the owner with new paint and wall coverings, new hardwood in the dining room, and new wall-to-wall carpeting in the living room and primary bedroom. An en-suite bath off the primary bedroom has had recent renovations. The other two bedrooms on the second floor have wood flooring. If that's not enough space there is a recreation room, a work room and a sauna in the lower level. The sunroom transitions seamlessly to the outdoors where there is space to host a party. Get ready for a storybook surprise as you traverse a brick walkway through flowering shrubs to a hidden gazebo. The acre lot is landscaped for privacy and is located in a quiet cul-de-sac neighborhood just a short drive to the downtown, train station, and highway access. Historic Old Saybrook is known for it's marinas, beaches, shops, first-class restaurants, and The Katharine Hepburn Cultural Arts Center.
Listing Agent
William Pitt Sotheby's Int'l License #REB.0756990 Listed on: 07/07/2025

Home Details
Home Type
- Single Family
Est. Annual Taxes
- $7,004
Year Built
- Built in 1973
Lot Details
- 1 Acre Lot
- Property is zoned AA-1
Home Design
- Colonial Architecture
- Concrete Foundation
- Frame Construction
- Asphalt Shingled Roof
- Vinyl Siding
- Radon Mitigation System
Interior Spaces
- 2 Fireplaces
- Thermal Windows
- Sauna
- Partially Finished Basement
- Basement Fills Entire Space Under The House
- Attic or Crawl Hatchway Insulated
- Laundry on main level
Kitchen
- Gas Range
- Microwave
- Dishwasher
Bedrooms and Bathrooms
- 3 Bedrooms
Home Security
- Smart Lights or Controls
- Smart Thermostat
Parking
- 2 Car Garage
- Parking Deck
- Driveway
Eco-Friendly Details
- Energy-Efficient Lighting
Outdoor Features
- In Ground Pool
- Deck
- Patio
- Gazebo
- Shed
Location
- Property is near shops
- Property is near a golf course
Schools
- Kathleen E. Goodwin Elementary School
- Old Saybrook Middle School
- Old Saybrook High School
Utilities
- Central Air
- Hot Water Heating System
- Heating System Uses Oil
- Private Water Source
- Hot Water Circulator
- Fuel Tank Located in Basement
- Cable TV Available
Community Details
- Trolley Xing Subdivision
Listing and Financial Details
- Assessor Parcel Number 1029314
Map
Home Values in the Area
Average Home Value in this Area
Tax History
| Year | Tax Paid | Tax Assessment Tax Assessment Total Assessment is a certain percentage of the fair market value that is determined by local assessors to be the total taxable value of land and additions on the property. | Land | Improvement |
|---|---|---|---|---|
| 2025 | $7,004 | $451,900 | $110,600 | $341,300 |
| 2024 | $6,276 | $412,900 | $110,600 | $302,300 |
| 2023 | $6,184 | $302,400 | $71,000 | $231,400 |
| 2022 | $6,072 | $302,400 | $71,000 | $231,400 |
| 2021 | $6,063 | $302,400 | $71,000 | $231,400 |
| 2020 | $6,063 | $302,400 | $71,000 | $231,400 |
| 2019 | $5,972 | $302,400 | $71,000 | $231,400 |
| 2018 | $6,005 | $306,400 | $66,200 | $240,200 |
| 2017 | $6,024 | $306,400 | $66,200 | $240,200 |
| 2016 | $5,901 | $306,400 | $66,200 | $240,200 |
| 2015 | $5,763 | $306,400 | $66,200 | $240,200 |
| 2014 | $5,668 | $306,400 | $66,200 | $240,200 |
Property History
| Date | Event | Price | Change | Sq Ft Price |
|---|---|---|---|---|
| 07/15/2025 07/15/25 | Price Changed | $995,000 | -15.3% | $292 / Sq Ft |
| 07/07/2025 07/07/25 | For Sale | $1,175,000 | +113.6% | $345 / Sq Ft |
| 07/28/2023 07/28/23 | Sold | $550,000 | -12.7% | $151 / Sq Ft |
| 07/08/2023 07/08/23 | Pending | -- | -- | -- |
| 06/23/2023 06/23/23 | Price Changed | $629,900 | -7.4% | $172 / Sq Ft |
| 06/10/2023 06/10/23 | For Sale | $679,900 | -- | $186 / Sq Ft |
Purchase History
| Date | Type | Sale Price | Title Company |
|---|---|---|---|
| Deed | $550,000 | None Available | |
| Warranty Deed | $237,800 | -- |
Mortgage History
| Date | Status | Loan Amount | Loan Type |
|---|---|---|---|
| Previous Owner | $80,000 | No Value Available |
Similar Homes in the area
Source: SmartMLS
MLS Number: 24109250
APN: OSAY-000063-000023
- 40-A Ayers Point Rd
- 11 Obed Heights
- 62-14,15,16 Middlesex Turnpike
- 64 Otter Cove Dr Unit Lot 2 PKG
- 64 Otter Cove Dr Unit Lot
- 12 4th Ave
- 3 4th Ave
- 21 Briarcliffe Trail
- 30 Watrous Point Rd
- 12 Rocky Point Rd
- 20 Hemlock Dr
- 35 Essex Hills Dr
- 410 Middlesex Turnpike
- 160 Saybrook Rd
- 384 Middlesex Turnpike
- 41 Watrous Point Rd
- 350 Middlesex Turnpike
- 142 Ferry Rd Unit 6-1
- 220 Middlesex Turnpike
- 6 Crosstrees Hill Rd
- 18 Riverside Ave
- 163 Ferry Rd
- 7 N Main St
- 12 Scholes Ln
- 15 Main St Unit 1
- 14 Pratt St
- 109 Lynde St Unit 12
- 109 Lynde St Unit 10
- 109 Lynde St Unit 9
- 109 Lynde St Unit 5
- 109 Lynde St Unit 3
- 109 Lynde St Unit 2
- 109 Lynde St Unit 19
- 109 Lynde St Unit 18
- 109 Lynde St Unit 17
- 109 Lynde St Unit 16
- 109 Lynde St Unit 15
- 109 Lynde St Unit 14
- 109 Lynde St Unit 13
- 109 Lynde St Unit 11
