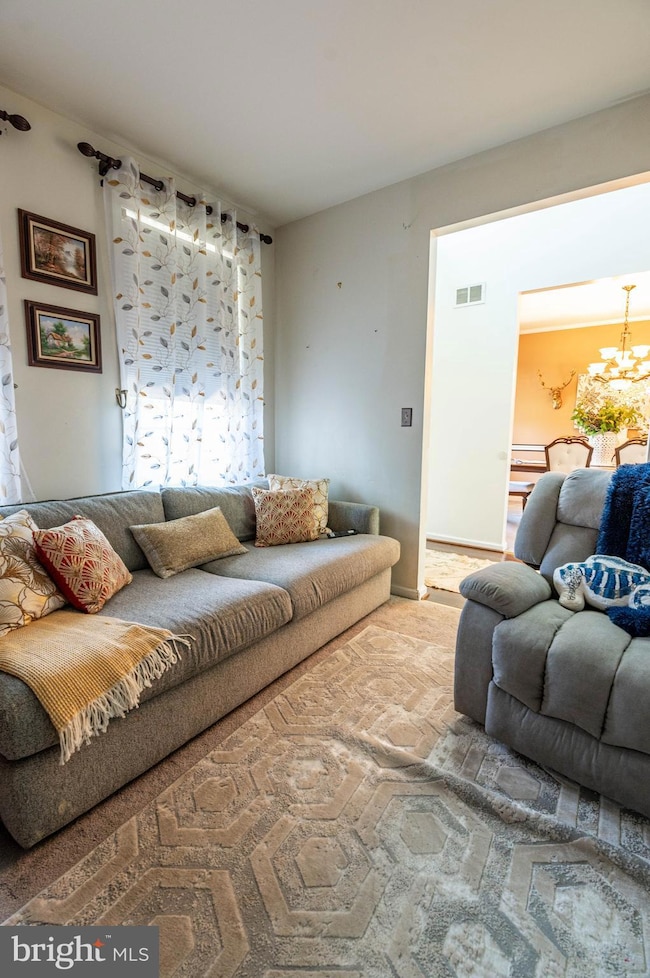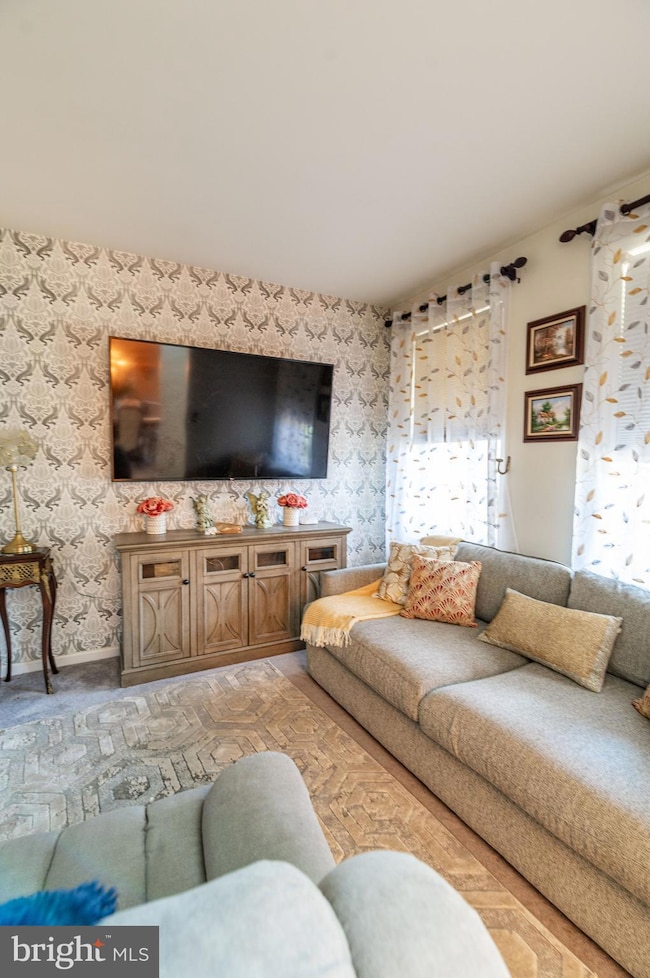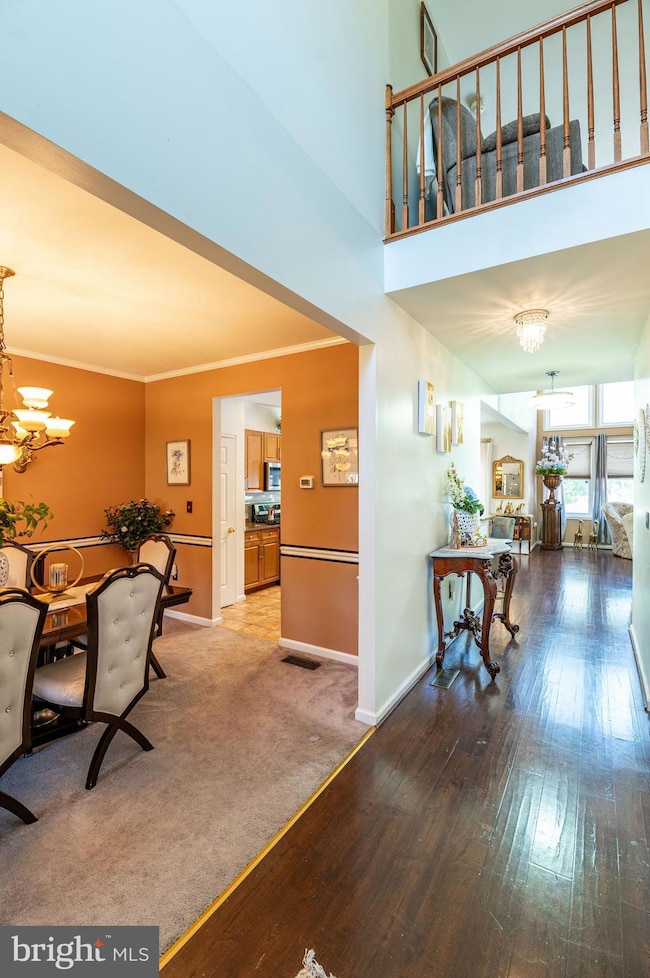
6 Westridge Ct East Stroudsburg, PA 18302
Estimated payment $3,878/month
Highlights
- Very Popular Property
- Panoramic View
- Deck
- Above Ground Pool
- Colonial Architecture
- Cathedral Ceiling
About This Home
Nestled on a quiet cul-de-sac, this 4-bed, 3.5-bath Colonial offers both comfort & charm. A paver stone walkway leads to the inviting covered front porch & into a 2-story central hall foyer with gleaming HW floors. The formal LR & DR feat wall-to-wall carpeting & provide elegant spaces for entertaining. The cozy kitchen boasts tile flooring, granite counters, stainless steel apps, a double sink, mosaic tile backsplash, & a breakfast peninsula, while the bright dining area impresses with its Cathedral ceiling. The spacious 2-story FR features HW floors & a vaulted ceiling, perfect for gatherings. A laundry/mud room offers ample storage cabinetry, a butcher block countertop, & a stylish shiplap accent wall. Upstairs, the open landing overlooks both the foyer and family room. The master suite includes wall-to-wall carpet, a walk-in closet, & a luxurious en-suite bath with tile floors, dual sinks, a jetted corner tub, & a tiled walk-in shower with glass door. Three additional bedrooms & a hallway bath with luxury vinyl plank walls & a tub/shower combo complete the upper level. Outside, enjoy summer fun on the walkout deck, in the above-ground pool, or watching the kids play on the playset. A 2-car side-entry attached garage & oversized detached garage—equipped with heat and electric—share a paved driveway, offering plenty of space for vehicles, hobbies, or storage. Conveniently located close to Orchard Park, Timber Hill Community Pool, shops, restaurants & more!
Home Details
Home Type
- Single Family
Est. Annual Taxes
- $11,124
Year Built
- Built in 2009
Lot Details
- 1.02 Acre Lot
- Cul-De-Sac
- Landscaped
- Backs to Trees or Woods
- Back, Front, and Side Yard
- Property is in excellent condition
- Property is zoned R2
HOA Fees
- $25 Monthly HOA Fees
Parking
- 10 Garage Spaces | 2 Attached and 8 Detached
- Front Facing Garage
- Side Facing Garage
- Garage Door Opener
- Driveway
- On-Street Parking
- Off-Street Parking
Home Design
- Colonial Architecture
- Fiberglass Roof
- Asphalt Roof
- Shingle Siding
- Shake Siding
- Vinyl Siding
Interior Spaces
- Property has 2 Levels
- Traditional Floor Plan
- Crown Molding
- Cathedral Ceiling
- Sliding Doors
- Family Room Off Kitchen
- Sitting Room
- Living Room
- Formal Dining Room
- Den
- Loft
- Sun or Florida Room
- Panoramic Views
- Finished Basement
- Basement Fills Entire Space Under The House
Kitchen
- Eat-In Galley Kitchen
- Breakfast Area or Nook
- Gas Oven or Range
- Stove
- <<builtInMicrowave>>
- Dishwasher
- Stainless Steel Appliances
- Upgraded Countertops
Flooring
- Wood
- Carpet
Bedrooms and Bathrooms
- 4 Bedrooms
- En-Suite Primary Bedroom
- En-Suite Bathroom
- Walk-In Closet
- <<bathWSpaHydroMassageTubToken>>
- <<tubWithShowerToken>>
- Walk-in Shower
Laundry
- Laundry Room
- Laundry on main level
- Washer and Dryer Hookup
Pool
- Above Ground Pool
- Fence Around Pool
Outdoor Features
- Deck
- Playground
- Porch
Schools
- East Stroudsburg Elementary School
- J T Lambert Middle School
- East Stroudsburg High School South
Utilities
- Forced Air Zoned Heating and Cooling System
- Well
- Electric Water Heater
- On Site Septic
Community Details
- $50 Capital Contribution Fee
- Knoll Acres At Wooddale Subdivision
Listing and Financial Details
- Tax Lot 6
- Assessor Parcel Number 09-731400-08-8590
Map
Home Values in the Area
Average Home Value in this Area
Tax History
| Year | Tax Paid | Tax Assessment Tax Assessment Total Assessment is a certain percentage of the fair market value that is determined by local assessors to be the total taxable value of land and additions on the property. | Land | Improvement |
|---|---|---|---|---|
| 2025 | $2,349 | $282,600 | $35,210 | $247,390 |
| 2024 | $1,887 | $282,600 | $35,210 | $247,390 |
| 2023 | $10,156 | $282,600 | $35,210 | $247,390 |
| 2022 | $10,291 | $282,600 | $35,210 | $247,390 |
| 2021 | $10,136 | $282,600 | $35,210 | $247,390 |
| 2020 | $10,291 | $282,600 | $35,210 | $247,390 |
| 2019 | $10,295 | $49,090 | $4,500 | $44,590 |
| 2018 | $10,295 | $49,090 | $4,500 | $44,590 |
| 2017 | $10,295 | $49,090 | $4,500 | $44,590 |
| 2016 | $10,295 | $49,090 | $4,500 | $44,590 |
| 2015 | -- | $49,090 | $4,500 | $44,590 |
| 2014 | -- | $49,090 | $4,500 | $44,590 |
Property History
| Date | Event | Price | Change | Sq Ft Price |
|---|---|---|---|---|
| 07/02/2025 07/02/25 | For Sale | $529,900 | +264.2% | $129 / Sq Ft |
| 08/23/2016 08/23/16 | Sold | $145,500 | -5.5% | $43 / Sq Ft |
| 07/12/2016 07/12/16 | Pending | -- | -- | -- |
| 06/29/2016 06/29/16 | For Sale | $154,000 | -- | $46 / Sq Ft |
Purchase History
| Date | Type | Sale Price | Title Company |
|---|---|---|---|
| Special Warranty Deed | -- | None Listed On Document | |
| Deed | -- | -- | |
| Interfamily Deed Transfer | -- | None Available | |
| Deed | $145,500 | None Available | |
| Special Warranty Deed | -- | Attorney | |
| Sheriffs Deed | $2,242 | None Available | |
| Sheriffs Deed | $2,811 | None Available | |
| Deed | $292,400 | None Available |
Mortgage History
| Date | Status | Loan Amount | Loan Type |
|---|---|---|---|
| Previous Owner | $283,882 | FHA | |
| Previous Owner | $233,920 | Future Advance Clause Open End Mortgage |
About the Listing Agent

Shabana has sold properties valued in multi million dollars since 2008 to current. She is a full-time established professional realtor, licensed both in Pennsylvania and New Jersey. Shabana represents both buyers and sellers of residential and commercial real estate in Lehigh Valley and New Jersey. She covers the entire Lehigh Valley and New Jersey (Western and Northern New Jersey).
She has a team of professionals that are on her team so that all her client’s needs are met. Shabana
Shabana's Other Listings
Source: Bright MLS
MLS Number: PAMR2005246
APN: 09.97679
- 2 Fig Ct
- T556 Wooddale Rd
- 697 Wooddale Rd
- 12018 Maplewood Dr
- 0 Green Meadow Dr
- Lot 24 Green Meadow Dr
- 0 Lace Dr 24 Dr
- 551 Highland Dr
- 12044 Maplewood Dr
- 32 Lenape Dr
- Lot 253 Bristol Cir W
- 0 Dancing Ridge Rd 2
- 426 Indian Way
- 237 Footprint Rd
- 54 Lenape Dr
- Lot 21 Lenape Dr
- lot 24 Lenape Dr
- Lot18 Lenape Dr
- Lot 36 Lenape Dr
- Lot 263 E Bristol Cir
- 907 Thornberry Ct
- 215 Reilly Rd
- 107 Payton Rd
- 285 Bromley Rd
- 220 Aspen Commons
- 2449 Horseshoe Dr
- 1504 Cherry Lane Rd Unit B
- 808 Brushy Mountain Rd
- 3910 Route 447 Unit 10
- 204 Eldora Ct
- 19 Mount Nebo Rd
- 707 Kennedy Ct
- 105 Pines Way
- 3135 Greenbriar Dr
- 265 R Own Rd
- 2304 Burntwood Dr
- 1136 Summit Terrace
- 114 Brewster Way
- 241 Clubhouse Dr
- 216 Swan Ct






