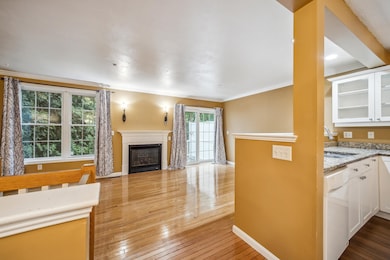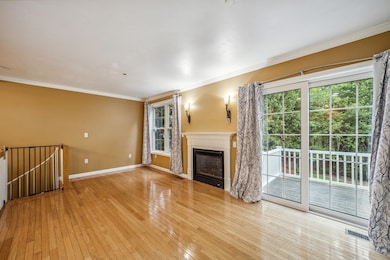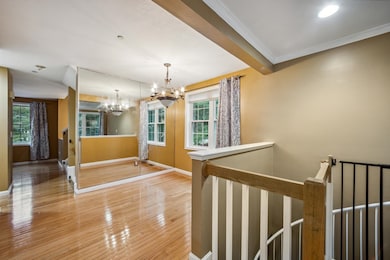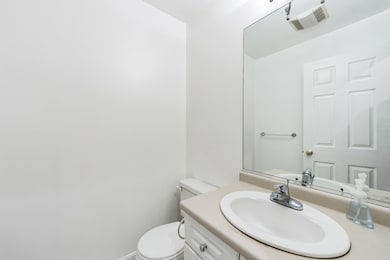
60 Barrington Ave Nashua, NH 03062
Southwest Nashua NeighborhoodEstimated payment $3,140/month
Highlights
- Deck
- End Unit
- Central Air
- Wood Flooring
- Landscaped
- Dining Room
About This Home
END UNIT in Barrington Village – South Nashua’s Hidden Gem! Don’t miss this rare opportunity to own a sun-drenched end-unit townhome in one of the most desirable locations in Southern NH! Located just off Exit 1 on Route 3, you’re minutes to shopping, dining, Whole Foods, and the Massachusetts border. This 2-bed, 2.5-bath home offers over 1,700 sq ft of flexible living space, including a bright den/office, gas fireplace, eat-in kitchen with stainless steel appliances, hardwood floors, and a private deck that backs up to peaceful backyard. The spiral staircase adds character, while upstairs you'll find a spacious primary suite with vaulted ceilings, an ensuite bath, and a primary suite closet. Second bedroom, full bath, and upstairs laundry for added convenience. The finished lower level makes the perfect bonus space. Public utilities, Bicentennial School District, and walking trails. Tenant in place until July – secure it now and move in mid-summer! Schedule showings on Saturday May 31st 1p-3p.
Townhouse Details
Home Type
- Townhome
Est. Annual Taxes
- $6,623
Year Built
- Built in 2001
Lot Details
- End Unit
- Landscaped
Parking
- 1 Car Garage
Home Design
- Concrete Foundation
- Wood Frame Construction
- Shingle Roof
- Vinyl Siding
Interior Spaces
- Property has 2 Levels
- Dining Room
Kitchen
- Gas Range
- ENERGY STAR Qualified Dishwasher
Flooring
- Wood
- Carpet
- Ceramic Tile
Bedrooms and Bathrooms
- 2 Bedrooms
Finished Basement
- Walk-Out Basement
- Interior Basement Entry
Additional Features
- Deck
- Central Air
Community Details
- Barrington Village Subdivision
Listing and Financial Details
- Legal Lot and Block 60 / 00056
- Assessor Parcel Number B
Map
Home Values in the Area
Average Home Value in this Area
Tax History
| Year | Tax Paid | Tax Assessment Tax Assessment Total Assessment is a certain percentage of the fair market value that is determined by local assessors to be the total taxable value of land and additions on the property. | Land | Improvement |
|---|---|---|---|---|
| 2023 | $6,623 | $363,300 | $0 | $363,300 |
| 2022 | $6,565 | $363,300 | $0 | $363,300 |
| 2021 | $6,325 | $272,400 | $0 | $272,400 |
| 2020 | $6,159 | $272,400 | $0 | $272,400 |
| 2019 | $5,927 | $272,400 | $0 | $272,400 |
| 2018 | $5,778 | $272,400 | $0 | $272,400 |
| 2017 | $5,336 | $206,900 | $0 | $206,900 |
| 2016 | $5,187 | $206,900 | $0 | $206,900 |
| 2015 | $5,019 | $204,600 | $0 | $204,600 |
| 2014 | $4,921 | $204,600 | $0 | $204,600 |
Property History
| Date | Event | Price | Change | Sq Ft Price |
|---|---|---|---|---|
| 05/23/2025 05/23/25 | For Sale | $475,000 | 0.0% | $269 / Sq Ft |
| 07/22/2023 07/22/23 | Rented | $2,600 | 0.0% | -- |
| 06/28/2023 06/28/23 | Under Contract | -- | -- | -- |
| 06/12/2023 06/12/23 | Price Changed | $2,600 | +8.3% | $1 / Sq Ft |
| 06/10/2023 06/10/23 | For Rent | $2,400 | 0.0% | -- |
| 07/06/2021 07/06/21 | Sold | $370,000 | +4.2% | $263 / Sq Ft |
| 06/08/2021 06/08/21 | Pending | -- | -- | -- |
| 06/03/2021 06/03/21 | For Sale | $355,000 | +24.6% | $252 / Sq Ft |
| 08/14/2017 08/14/17 | Sold | $285,000 | +1.1% | $202 / Sq Ft |
| 07/14/2017 07/14/17 | Pending | -- | -- | -- |
| 07/05/2017 07/05/17 | For Sale | $282,000 | +11.9% | $200 / Sq Ft |
| 10/19/2015 10/19/15 | Sold | $252,000 | -1.2% | $139 / Sq Ft |
| 08/29/2015 08/29/15 | Pending | -- | -- | -- |
| 08/24/2015 08/24/15 | For Sale | $255,000 | -- | $141 / Sq Ft |
Purchase History
| Date | Type | Sale Price | Title Company |
|---|---|---|---|
| Warranty Deed | $370,000 | None Available | |
| Warranty Deed | $285,000 | -- | |
| Warranty Deed | $252,000 | -- | |
| Deed | $312,000 | -- | |
| Deed | $300,000 | -- | |
| Warranty Deed | $284,900 | -- | |
| Warranty Deed | $180,000 | -- |
Mortgage History
| Date | Status | Loan Amount | Loan Type |
|---|---|---|---|
| Open | $325,800 | Purchase Money Mortgage | |
| Previous Owner | $199,500 | Purchase Money Mortgage | |
| Previous Owner | $160,000 | No Value Available | |
| Previous Owner | $200,000 | Purchase Money Mortgage | |
| Previous Owner | $240,000 | Unknown | |
| Previous Owner | $240,000 | Purchase Money Mortgage | |
| Previous Owner | $227,900 | No Value Available |
About the Listing Agent

Matthew Brownrigg began his real estate journey in 2017 while working in the Emergency Room at Lowell General. Initially intending to pursue real estate on the side, he quickly became captivated by the field. This passion led him to leave the emergency room and dedicate himself full-time to real estate, where he now works with buyers, sellers, and investors.
Matthew’s goal is to assist anyone interested in the real estate process. He is committed to helping his clients develop a clear
Matthew's Other Listings
Source: PrimeMLS
MLS Number: 5042762
APN: NASH-000000-000056-000060B
- 7 Doucet Ave
- 4 Doucet Ave Unit The Scout
- 65 Wilderness Dr
- 6 Wilderness Dr
- 50 Wilderness Dr
- 52 Wilderness Dr
- 75 Wilderness Dr
- 1 Wilderness Dr
- 58 Wilderness Dr
- 7 Wilderness Dr
- 48 Wilderness Dr Unit The Star
- 46 Wilderness Dr
- 63 Wilderness Dr Unit Derby 2
- 67 Wilderness Dr Unit The Cub
- 3 Doucet Ave Unit The Cub
- 1 Doucet Ave
- 5 Doucet Ave
- 19 Lojko Dr
- 102 Cherrywood Dr
- 58 New Searles Rd
- 30 Cadogan Way Unit 30
- 30 Cadogan Way
- 1 Scout Ln Unit 1
- 1 Scout Ln
- 69 Georgetown Dr
- 70 Georgetown Dr
- 57 Green Heron Ln
- 86 Conant Rd
- 8 Digital Dr
- 1 Storage Dr
- 25 Bay Ridge Dr
- 3 Sapling Cir
- 20 Bryant Rd
- 1 Newcastle Dr
- 53 Congress St
- 9 Silver Dr
- 21 Spit Brook Rd
- 39 Bluestone Dr
- 2 Autumn Leaf Dr Unit 15
- 376 Main St Unit 4






